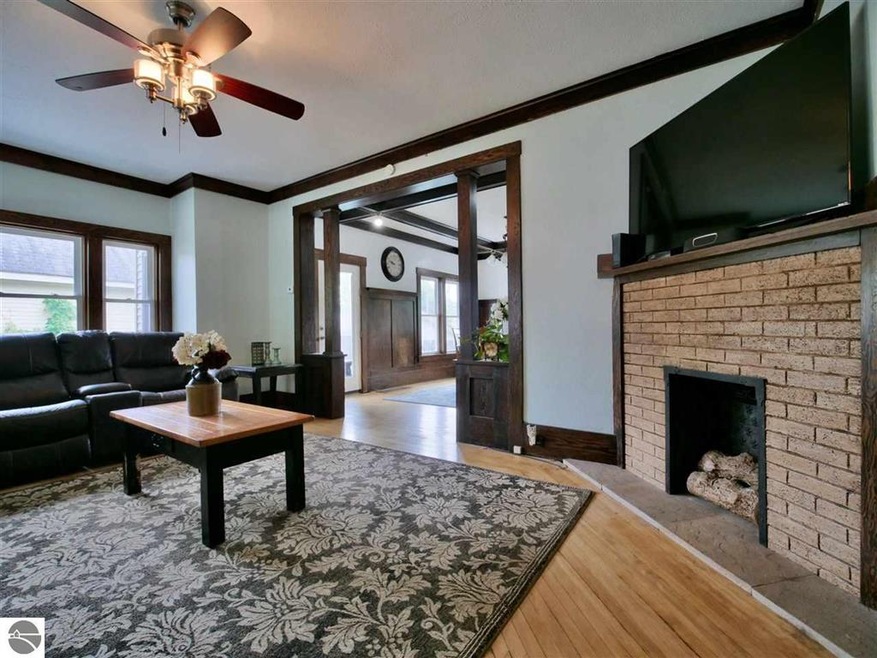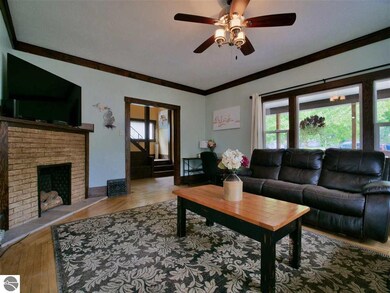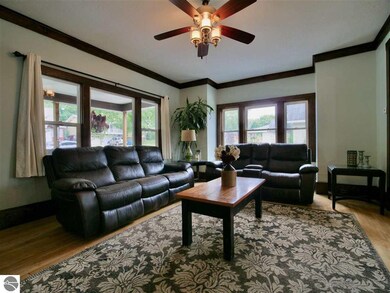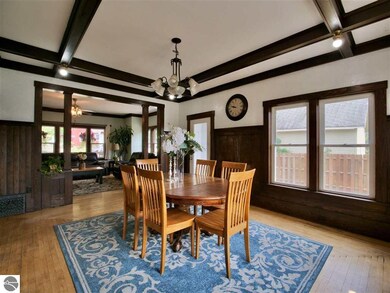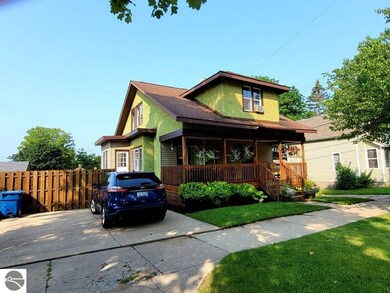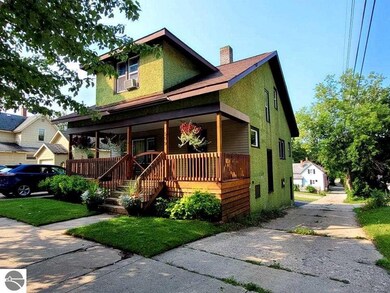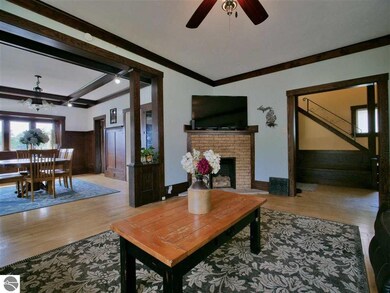
509 N Simon St Cadillac, MI 49601
Estimated Value: $185,584 - $228,000
Highlights
- Covered patio or porch
- Fenced Yard
- Forced Air Heating and Cooling System
- Formal Dining Room
- Walk-In Closet
- Entrance Foyer
About This Home
As of September 2021$10k Price Drop...Seller is in the process of purchasing a new home and is eager to sell! Charming, updated 3-bedroom, 2-bathroom home located within the City of Cadillac. Featuring hardwood flooring and original woodwork from the early 1900's. Walking in and seeing the original handcrafted details through the home makes this a real showstopper. The last few years there has been several updates done including windows, furnace, paint and with the most recent being the kitchen subway style backsplash and the partially finished basement area. All bedrooms are very spacious with a generous amount of closet space and there is ample storage in the basement area. The side yard is fenced, offering a private setting and making it a great space for pets. Showing appointments are being taken immediately with qualified purchasers. Listing information, including data, year built, measurements, square footage have been obtained from third party sources and/or the seller. Information is deemed reliable but cannot be guaranteed for its accuracy, independent verification should be made by the purchaser prior to closing
Last Agent to Sell the Property
REO-Cadillac-233028 License #6506045786 Listed on: 08/06/2021

Home Details
Home Type
- Single Family
Est. Annual Taxes
- $1,567
Year Built
- Built in 1910
Lot Details
- 2,614 Sq Ft Lot
- Lot Dimensions are 54x50
- Fenced Yard
- Landscaped
- Level Lot
- The community has rules related to zoning restrictions
Home Design
- Bungalow
- Block Foundation
- Frame Construction
- Asphalt Roof
- Vinyl Siding
- Stucco
Interior Spaces
- 2,160 Sq Ft Home
- Entrance Foyer
- Formal Dining Room
- Oven or Range
Bedrooms and Bathrooms
- 3 Bedrooms
- Walk-In Closet
- 2 Full Bathrooms
Laundry
- Dryer
- Washer
Basement
- Walk-Out Basement
- Basement Fills Entire Space Under The House
Outdoor Features
- Covered patio or porch
Utilities
- Forced Air Heating and Cooling System
- Cable TV Available
Ownership History
Purchase Details
Home Financials for this Owner
Home Financials are based on the most recent Mortgage that was taken out on this home.Similar Homes in Cadillac, MI
Home Values in the Area
Average Home Value in this Area
Purchase History
| Date | Buyer | Sale Price | Title Company |
|---|---|---|---|
| Mueller Rachael G | $100,000 | -- | |
| Siewinski Holly | $45,000 | -- |
Mortgage History
| Date | Status | Borrower | Loan Amount |
|---|---|---|---|
| Open | Mueller Rachael G | $97,000 |
Property History
| Date | Event | Price | Change | Sq Ft Price |
|---|---|---|---|---|
| 09/27/2021 09/27/21 | Sold | $175,900 | +3.5% | $81 / Sq Ft |
| 08/18/2021 08/18/21 | Pending | -- | -- | -- |
| 08/13/2021 08/13/21 | Price Changed | $169,900 | -5.6% | $79 / Sq Ft |
| 08/06/2021 08/06/21 | For Sale | $179,900 | +79.9% | $83 / Sq Ft |
| 09/14/2018 09/14/18 | Sold | $100,000 | +11.2% | $53 / Sq Ft |
| 08/13/2018 08/13/18 | For Sale | $89,900 | -- | $48 / Sq Ft |
Tax History Compared to Growth
Tax History
| Year | Tax Paid | Tax Assessment Tax Assessment Total Assessment is a certain percentage of the fair market value that is determined by local assessors to be the total taxable value of land and additions on the property. | Land | Improvement |
|---|---|---|---|---|
| 2024 | $1,650 | $71,100 | $0 | $0 |
| 2023 | $2,155 | $65,500 | $0 | $0 |
| 2022 | $2,155 | $47,300 | $0 | $0 |
| 2021 | $1,581 | $45,400 | $0 | $0 |
| 2020 | $1,567 | $34,400 | $0 | $0 |
| 2019 | $1,543 | $33,300 | $0 | $0 |
| 2018 | -- | $34,700 | $0 | $0 |
| 2017 | -- | $34,300 | $0 | $0 |
| 2016 | -- | $33,100 | $0 | $0 |
| 2015 | -- | $31,700 | $0 | $0 |
| 2013 | -- | $25,600 | $0 | $0 |
Agents Affiliated with this Home
-
Michelle Maidens

Seller's Agent in 2021
Michelle Maidens
Real Estate One
(231) 878-8777
273 Total Sales
-
Tasha Maurer

Seller Co-Listing Agent in 2021
Tasha Maurer
Real Estate One
(269) 290-2258
22 Total Sales
-
Marianne Quist

Seller's Agent in 2018
Marianne Quist
RE/MAX Michigan
(231) 920-8507
245 Total Sales
Map
Source: Northern Great Lakes REALTORS® MLS
MLS Number: 1891424
APN: 10-086-00-360-00
- 415 N Shelby St
- 424 E North St
- 314 E River St
- 218 N Simon St
- 128 E Pine St
- 0 Business Us-131 Unit 1823772
- 820 Wallace St
- 832 Wallace St
- 301 N Lake St Unit 208
- 301 N Lake St Unit 203
- 301 N Lake St Unit 104
- 442 E Harris St
- 506 E Division St
- 220 E Cass St
- 218 Stimson St
- 624 S Lake St
- 1223 Riverside St
- 139 Cobb St
- 900 S Mitchell St
- 800 Evart St
- 509 N Simon St
- 221 E Bremer St
- 217 E Bremer St
- 508 N Simon St
- 506 N Simon St
- 301 E Bremer St
- 0 N Simon St
- 311313 N Simon St
- 307 E Bremer St
- 513 N Simon St
- 213 E Bremer St
- 512 N Simon St
- 512 N Simon St
- 512 N Simon St
- 220 E North St
- 209 E Bremer St Unit 5
- 209 E Bremer St
- 209.5 E Bremer St
- 516 N Simon St
- 315 E Bremer St
