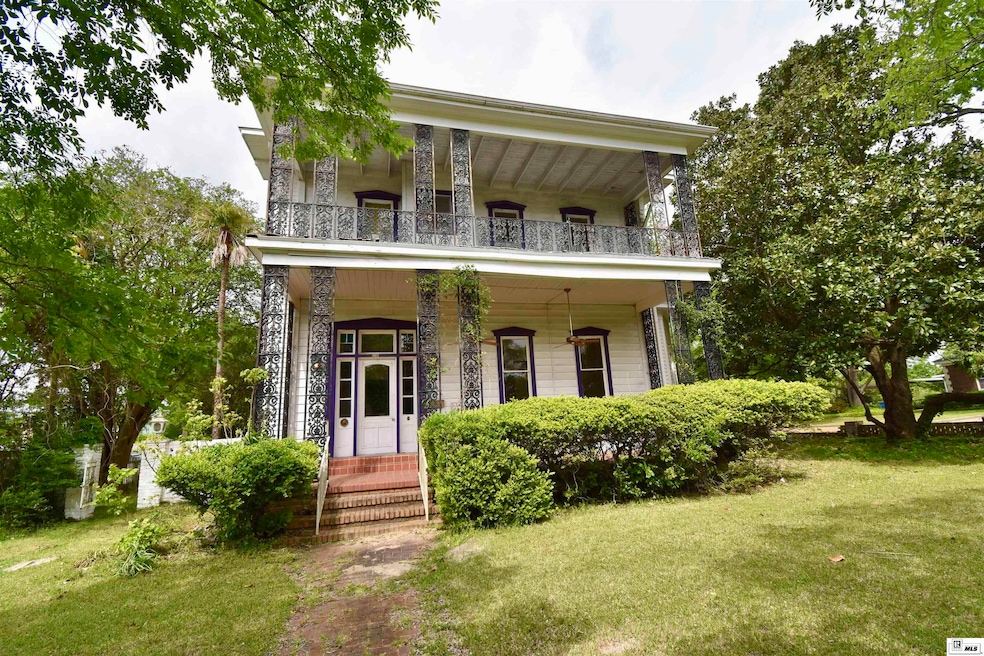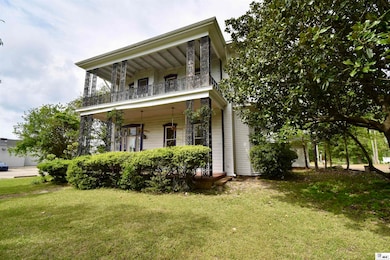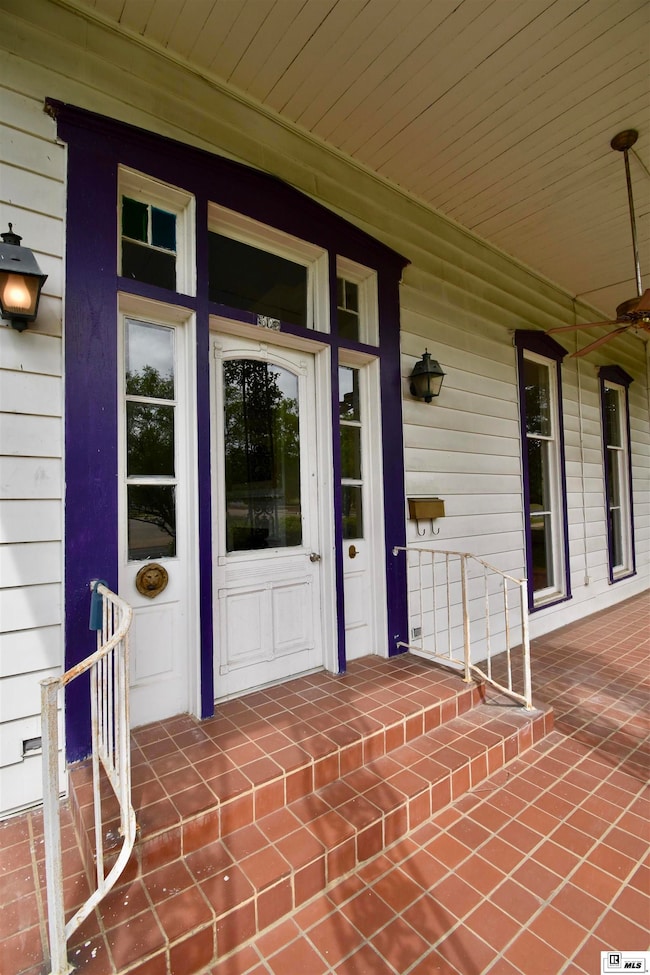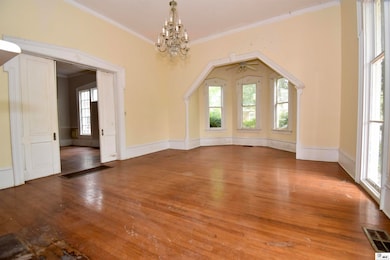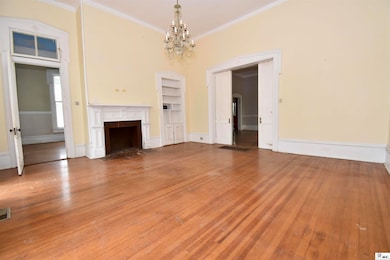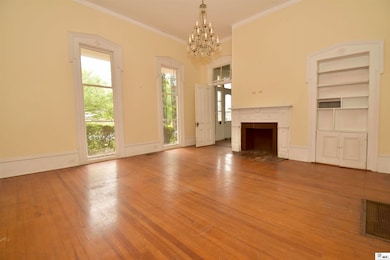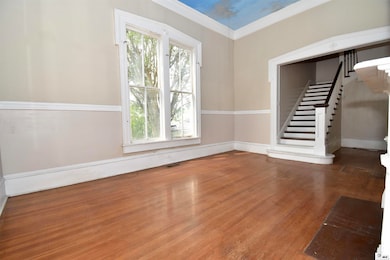509 N Trenton St Ruston, LA 71270
Estimated payment $1,986/month
Highlights
- Multiple Fireplaces
- Traditional Architecture
- Corner Lot
- Glen View Elementary School Rated A
- Main Floor Bedroom
- Balcony
About This Home
Step into history with this stunning 1885-built residence, beautifully showcasing its era's craftsmanship and elegance. Boasting 5spacious bedrooms and 3 full baths, this home offers generous living space with gorgeous high ceilings and original hardwood floors flowing through multiple rooms. A covered front porch invites you to relax and enjoy the neighborhood’s classic charm, while a large second-floor balcony provides the perfect perch for morning coffee or evening sunsets. Full of character and waiting for your vision, this property has immense potential to become your dream home or a unique investment opportunity. Whether you're looking to restore its original grandeur or blend historic details with modern updates, 509 N Trenton is a rare gem ready to shine. Call a local REALTOR today to schedule a private viewing. Information for this listing is deemed reliable but not guaranteed. Buyer/Buyers Agent to verify all measurements and information.
Home Details
Home Type
- Single Family
Est. Annual Taxes
- $1,715
Year Built
- 1885
Lot Details
- 1 Acre Lot
- Corner Lot
Parking
- 2 Car Attached Garage
Home Design
- Traditional Architecture
- Pillar, Post or Pier Foundation
- Frame Construction
- Asphalt Shingled Roof
Interior Spaces
- 2-Story Property
- Ceiling Fan
- Multiple Fireplaces
- Wood Frame Window
Bedrooms and Bathrooms
- 5 Bedrooms
- Main Floor Bedroom
- Walk-In Closet
Utilities
- Central Heating and Cooling System
- Gas Water Heater
Additional Features
- Balcony
- Seller Retains Mineral Rights
Listing and Financial Details
- Assessor Parcel Number 23183921A03
Map
Home Values in the Area
Average Home Value in this Area
Tax History
| Year | Tax Paid | Tax Assessment Tax Assessment Total Assessment is a certain percentage of the fair market value that is determined by local assessors to be the total taxable value of land and additions on the property. | Land | Improvement |
|---|---|---|---|---|
| 2024 | $1,510 | $17,684 | $1,668 | $16,016 |
| 2023 | $1,251 | $14,075 | $2,641 | $11,434 |
| 2022 | $1,257 | $14,075 | $2,641 | $11,434 |
| 2021 | $1,619 | $19,580 | $2,641 | $16,939 |
| 2020 | $1,627 | $19,580 | $2,641 | $16,939 |
| 2019 | $1,590 | $19,580 | $2,641 | $16,939 |
| 2018 | $1,547 | $19,580 | $2,641 | $16,939 |
| 2017 | $1,551 | $19,580 | $2,641 | $16,939 |
| 2016 | $1,545 | $0 | $0 | $0 |
| 2015 | $1,597 | $18,588 | $2,572 | $16,016 |
| 2013 | $1,622 | $18,588 | $2,572 | $16,016 |
Property History
| Date | Event | Price | List to Sale | Price per Sq Ft |
|---|---|---|---|---|
| 09/22/2025 09/22/25 | Price Changed | $350,000 | -6.7% | $97 / Sq Ft |
| 07/19/2025 07/19/25 | Price Changed | $375,000 | -6.3% | $104 / Sq Ft |
| 04/24/2025 04/24/25 | For Sale | $400,000 | -- | $111 / Sq Ft |
Purchase History
| Date | Type | Sale Price | Title Company |
|---|---|---|---|
| Cash Sale Deed | $225,000 | None Available |
Source: Northeast REALTORS® of Louisiana
MLS Number: 214383
APN: 30544
- 504 N Trenton St
- 500 N Bonner St
- 000 Louisiana 150
- 0 E Florida Ave
- 910 N Vienna St
- 300 E Georgia Ave Unit Georgia Avenue
- 914 N Vienna St
- 10540 U S Highway 167
- 0 S Vienna St
- 512 Melton Dr
- 128 Baywood Ln
- 0 Ball Rd Unit 216705
- 0 Ball Rd Unit 216276
- 3100 Sequoia Ave
- 3216 Sequoia Ave
- 134 Clearwater Cir
- 122 Alder Place
- 311 S Bonner St Unit 313 S Bonner Street
- 307 E Texas Ave
- 316 Western St Unit 314 Western Street,
- 300 E Mississippi Ave
- 509 W Line Ave
- 920 Eastland Ave
- 1701 Goodwin Rd Unit 138
- 1701 Goodwin Rd Unit 150
- 1701 Goodwin Rd Unit 148
- 1812 W Alabama Ave
- 1913 W Alabama Ave
- 2100 W Barnett Springs Ave
- 2432 Melody Ln
- 1408 Tech Farm Rd
- 639 Peaks Raj Ln
- 2301 Timberline Ct
- 121 Debra Ln Unit 121
- 128 Debra Ln Unit 128
- 641 Brownlee Rd
- 641 Brownlee Rd
- 117 Steed Rd
- 405 Hillside Cir
