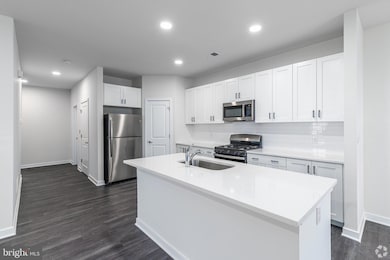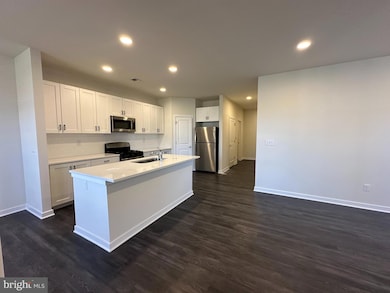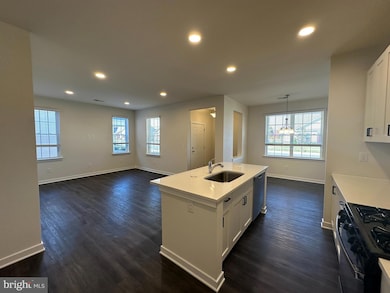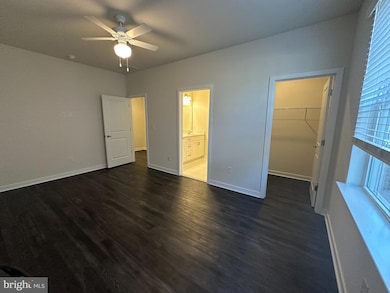Highlights
- New Construction
- Main Floor Bedroom
- Community Pool
- Open Floorplan
- No HOA
- Stainless Steel Appliances
About This Home
Brand-New, Luxury, Single-Family Home for Rent – Eden Hill Village, Dover, DEStep into sophisticated elegance with this new, stunning, one-story duplex featuring 3 spacious bedrooms, 2 bathrooms, and 1,569 sq. ft. of modern-designed living space, plus a full garage and a private yard. Enjoy the upscale design of high ceilings, luxury plank flooring, quartz countertops, and stainless-steel appliances — all included for a truly elevated lifestyle. A washer and dryer are provided in your home for your convenience.Relax in the privacy of your own yard, enjoy the security of your attached garage and private driveway, and enjoy a maintenance-free lifestyle — lawn care and repairs are all included, so you can truly live worry free in your own new house.Eden Hill Village is a brand-new community of luxury, single-family homes built exclusively for rent. Nestled within 38 serene acres, Eden Hill Village offers refined living for those who value quality, convenience, and peace of mind.Enjoy a walkable community with sidewalks, streetlights, and plenty of open space.A new clubhouse and pool are anticipated for completion by Fall 2025, with additional amenities like a sports court and playground. Located just minutes from downtown Dover, Dover Air Force Base, Bally’s Casino Resort, and the Dover International Speedway, Eden Hill Village also offers quick access to top medical centers, universities, and major employers in this dynamic capital city.Discover luxury leasing at its finest — live well at Eden Hill Village.
Townhouse Details
Home Type
- Townhome
Est. Annual Taxes
- $283
Year Built
- Built in 2025 | New Construction
Lot Details
- 4,182 Sq Ft Lot
- Lot Dimensions are 38.00 x 110.00
- Property is in excellent condition
Parking
- 1 Car Attached Garage
- Garage Door Opener
- Driveway
Home Design
- Semi-Detached or Twin Home
- Slab Foundation
- Batts Insulation
- Architectural Shingle Roof
- Vinyl Siding
- Stick Built Home
Interior Spaces
- 1,569 Sq Ft Home
- Property has 1 Level
- Open Floorplan
- Ceiling Fan
- Family Room Off Kitchen
- Dining Area
Kitchen
- Gas Oven or Range
- Built-In Microwave
- Dishwasher
- Stainless Steel Appliances
- Kitchen Island
- Disposal
Flooring
- Carpet
- Ceramic Tile
- Luxury Vinyl Plank Tile
Bedrooms and Bathrooms
- 3 Main Level Bedrooms
- 2 Full Bathrooms
Laundry
- Laundry on main level
- Washer
Utilities
- Central Heating and Cooling System
- Electric Water Heater
Additional Features
- Level Entry For Accessibility
- Energy-Efficient Appliances
Listing and Financial Details
- Residential Lease
- Security Deposit $2,800
- Requires 1 Month of Rent Paid Up Front
- Tenant pays for cable TV, cooking fuel, electricity, gas, heat, hot water, light bulbs/filters/fuses/alarm care, pest control, sewer, trash removal, all utilities, water
- The owner pays for common area maintenance, snow removal, real estate taxes
- Rent includes common area maintenance, community center, full maintenance, grounds maintenance, lawn service, recreation facility, snow removal, taxes, parking
- No Smoking Allowed
- 12-Month Min and 24-Month Max Lease Term
- Available 6/20/25
- $25 Application Fee
- Assessor Parcel Number ED-05-07604-04-7200-000
Community Details
Overview
- No Home Owners Association
- Eden Hill Subdivision
- Property Manager
Recreation
- Community Pool
Pet Policy
- Limit on the number of pets
- Pet Size Limit
- Pet Deposit $250
- Dogs and Cats Allowed
- Breed Restrictions
Map
Source: Bright MLS
MLS Number: DEKT2036484
APN: 2-05-07604-04-7200-000
- 28 Konschak Ave
- 501 Little Eden Way
- 413 Little Eden Way
- 1103 Oak Dr
- 213 Little Eden Way
- 205 Little Eden Way
- 116 Ridgley Blvd
- 112 Ridgley Blvd
- 770 Oak Dr
- 108 Ridgley Blvd
- 20 Sherwood Ct
- 100 Red Haven Way
- 806 Westview Terrace
- 293 Kesselring Ave
- 735 W North St
- 368 Kesselring Ave
- 748 S State St
- 742 S State St
- 134 Reese St
- 224 Kesselring Ave







