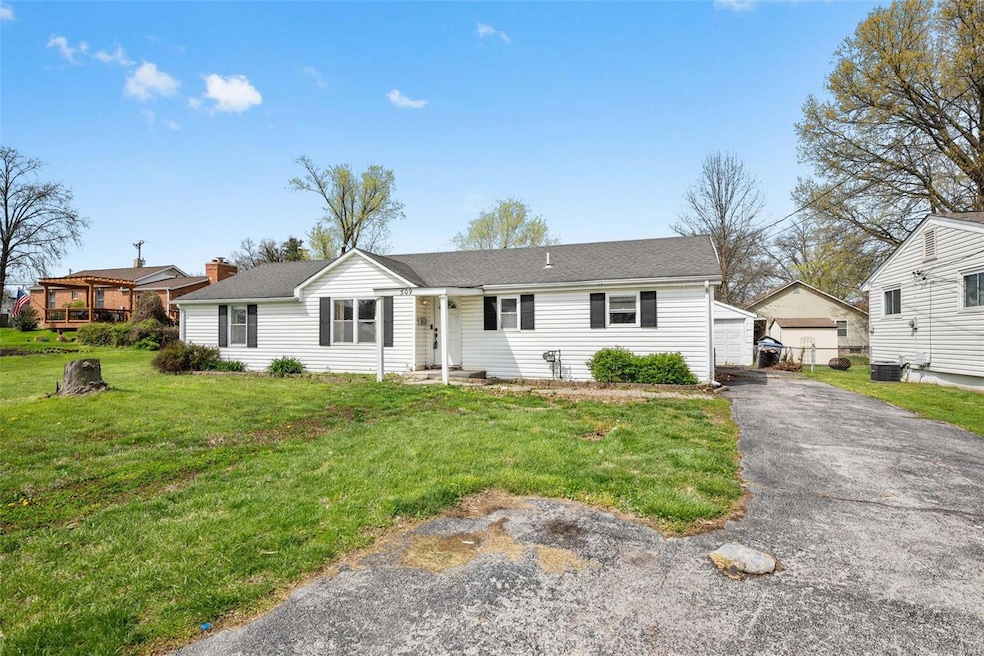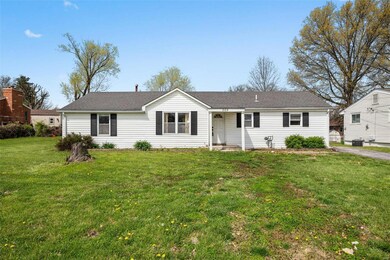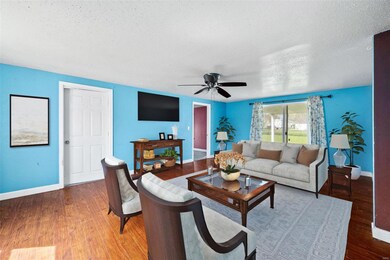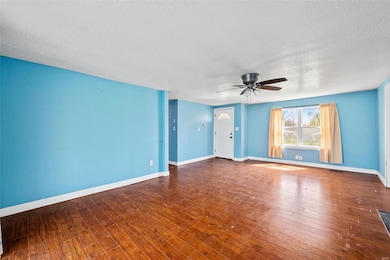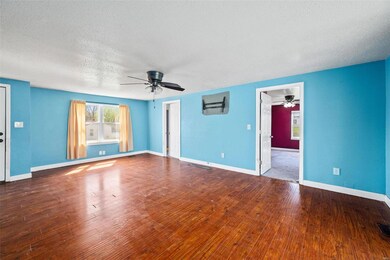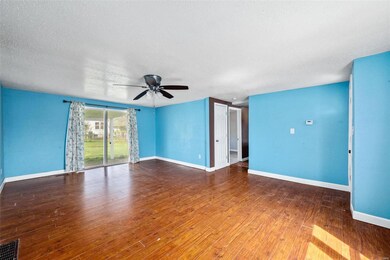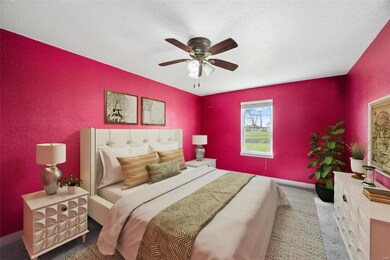
509 Ofallon Ave O Fallon, MO 63366
Estimated Value: $201,000 - $239,000
Highlights
- Ranch Style House
- 1 Car Detached Garage
- Living Room
- Joseph L. Mudd Elementary School Rated A-
- Patio
- Forced Air Heating and Cooling System
About This Home
As of June 2022Located in a FANTASTIC location, this charming 3 bedroom ranch is tucked away in a quiet neighborhood. This home has sweat equity potential and everything you've been searching for. Ceiling fans throughout including all 3 bedrooms and the living room. The spacious living room has glass slider door to back patio. The large level backyard with patio that is perfect for entertaining family and friends for summer evening cookouts or brisk fall nights around a fire pit. Easy care laminate flooring through living room and kitchen. The bathroom has tile surround shower. The inviting kitchen features dishwasher, gas range, and built in microwave. Convenient main floor laundry room! Detached one car garage is ideal for parking or use for extra storage. Ft. Zumwalt (North) Schools. Close to highways, shopping and restaurants. Seller would prefer an "As-Is" sale. Don't miss out, schedule your showing today.
Last Agent to Sell the Property
Keller Williams Realty West License #2009011945 Listed on: 04/27/2022

Home Details
Home Type
- Single Family
Est. Annual Taxes
- $1,877
Year Built
- Built in 1952
Lot Details
- 0.28 Acre Lot
- Partially Fenced Property
- Level Lot
Parking
- 1 Car Detached Garage
Home Design
- Ranch Style House
- Traditional Architecture
- Vinyl Siding
Interior Spaces
- 1,096 Sq Ft Home
- Ceiling Fan
- Window Treatments
- Six Panel Doors
- Living Room
- Partially Carpeted
- Basement Cellar
- Laundry on main level
Kitchen
- Gas Oven or Range
- Microwave
- Dishwasher
- Disposal
Bedrooms and Bathrooms
- 3 Main Level Bedrooms
- Split Bedroom Floorplan
- 1 Full Bathroom
Outdoor Features
- Patio
Schools
- Joseph L. Mudd Elem. Elementary School
- Ft. Zumwalt North Middle School
- Ft. Zumwalt North High School
Utilities
- Forced Air Heating and Cooling System
- Heating System Uses Gas
- Gas Water Heater
Listing and Financial Details
- Assessor Parcel Number 2-057A-4476-03-0004.0000000
Ownership History
Purchase Details
Home Financials for this Owner
Home Financials are based on the most recent Mortgage that was taken out on this home.Purchase Details
Home Financials for this Owner
Home Financials are based on the most recent Mortgage that was taken out on this home.Purchase Details
Home Financials for this Owner
Home Financials are based on the most recent Mortgage that was taken out on this home.Purchase Details
Purchase Details
Purchase Details
Home Financials for this Owner
Home Financials are based on the most recent Mortgage that was taken out on this home.Purchase Details
Home Financials for this Owner
Home Financials are based on the most recent Mortgage that was taken out on this home.Purchase Details
Purchase Details
Home Financials for this Owner
Home Financials are based on the most recent Mortgage that was taken out on this home.Similar Homes in the area
Home Values in the Area
Average Home Value in this Area
Purchase History
| Date | Buyer | Sale Price | Title Company |
|---|---|---|---|
| Femmer Madelynn | -- | New Title Company Name | |
| Teague Jessica | -- | None Listed On Document | |
| Smith Jessica E | $105,000 | None Available | |
| Secretary Of Housing & Urban Development | -- | None Available | |
| U S Bank National Association | $115,017 | None Available | |
| Conner David E | -- | Ctc | |
| Driscoll Josh T | -- | U S Title Hampton | |
| Deutsche Bank National Trust Company | $56,700 | None Available | |
| Duke Gregory L | -- | -- |
Mortgage History
| Date | Status | Borrower | Loan Amount |
|---|---|---|---|
| Open | Femmer Madelynn | $174,775 | |
| Previous Owner | Teague Jessica | $138,400 | |
| Previous Owner | Smith Jessica E | $103,098 | |
| Previous Owner | Conner David E | $107,025 | |
| Previous Owner | Driscoll Josh T | $62,500 | |
| Previous Owner | Duke Gregory L | $112,950 | |
| Previous Owner | Duke Gregory L | $61,100 |
Property History
| Date | Event | Price | Change | Sq Ft Price |
|---|---|---|---|---|
| 06/02/2022 06/02/22 | Sold | -- | -- | -- |
| 05/01/2022 05/01/22 | Pending | -- | -- | -- |
| 04/27/2022 04/27/22 | For Sale | $165,000 | +251.1% | $151 / Sq Ft |
| 02/24/2014 02/24/14 | Sold | -- | -- | -- |
| 02/24/2014 02/24/14 | For Sale | $47,000 | -- | $43 / Sq Ft |
| 01/27/2014 01/27/14 | Pending | -- | -- | -- |
Tax History Compared to Growth
Tax History
| Year | Tax Paid | Tax Assessment Tax Assessment Total Assessment is a certain percentage of the fair market value that is determined by local assessors to be the total taxable value of land and additions on the property. | Land | Improvement |
|---|---|---|---|---|
| 2023 | $1,877 | $28,027 | $0 | $0 |
| 2022 | $1,625 | $22,512 | $0 | $0 |
| 2021 | $1,626 | $22,512 | $0 | $0 |
| 2020 | $1,394 | $18,724 | $0 | $0 |
| 2019 | $1,398 | $18,724 | $0 | $0 |
| 2018 | $1,386 | $17,743 | $0 | $0 |
| 2017 | $1,357 | $17,743 | $0 | $0 |
| 2016 | $1,201 | $15,636 | $0 | $0 |
| 2015 | $1,117 | $15,636 | $0 | $0 |
| 2014 | -- | $15,284 | $0 | $0 |
Agents Affiliated with this Home
-
Chad Wilson

Seller's Agent in 2022
Chad Wilson
Keller Williams Realty West
(636) 229-7653
217 in this area
1,011 Total Sales
-
April Sneed

Buyer's Agent in 2022
April Sneed
Keller Williams Realty West
(636) 288-0557
11 in this area
29 Total Sales
-
Bob Canaday

Seller's Agent in 2014
Bob Canaday
Top Real Estate Professionals, Inc.
(314) 479-4947
3 in this area
225 Total Sales
-
Steve Roth

Buyer's Agent in 2014
Steve Roth
MO Realty
(314) 650-2836
12 in this area
48 Total Sales
Map
Source: MARIS MLS
MLS Number: MIS22013886
APN: 2-057A-4476-03-0004.0000000
- 215 Kildare Ct Unit 21A
- 17 Megans Ct Unit 5H
- 326 Westridge Dr
- 159 N Wellington St
- 151 N Wellington St
- 147 S Wellington
- 38 Downing St
- 706 Loretta Dr
- 1103 Montbrook Dr
- 414 Imperial Ct
- 63 Plackemeier Dr
- 533 Bramblett Hills
- 510 Bramblett Hills
- 75 Country Life Dr
- 333 Bramblett Hills
- 731 Sunset Ln
- 413 Saint John Dr
- 508 Prince Ruppert Dr
- 65 Snowberry Ridge Ct
- 110 Towerwood Dr
- 509 Ofallon Ave
- 509 O Fallon Ave
- 507 Ofallon Ave
- 507 Ofallon Ave
- 421 Cordes St
- 505 Ofallon Ave
- 505 Ofallon Ave
- 508 Westhoff Ave
- 510 Westhoff Ave
- 429 Cordes St
- 510 Ofallon Ave
- 512 Westhoff Ave
- 508 Ofallon Ave
- 503 Ofallon Ave
- 514 Ofallon Ave
- 436 Fanning Ave
- 504 Ofallon Ave
- 601 Ofallon Ave
- 504 Ofallon Ave
- 602 Westhoff Ave
