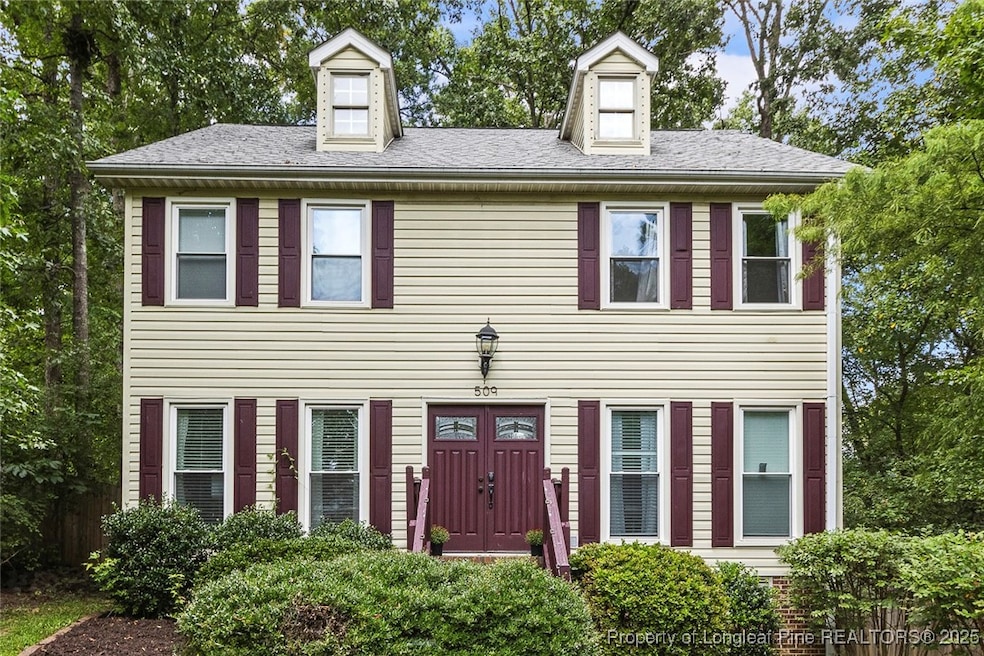
509 Olde Towne Dr Sanford, NC 27330
Estimated payment $2,155/month
Highlights
- Hot Property
- Deck
- Luxury Vinyl Plank Tile Flooring
- Tennis Courts
- Community Pool
- Central Air
About This Home
Located in the sought-after Hawkins Run subdivision, this beautiful 4 bedroom, 2.5 bath home offers the perfect blend of comfort and convenience. Inside you’ll find luxury vinyl plank flooring throughout the main living areas, a recently updated eat-in kitchen, and a cozy gas fireplace, perfect for family gatherings or entertaining.
Downstairs provides an additional bedroom and a versatile bonus room, ideal for a formal dining room, office, or playroom.
Upstairs, retreat to the spacious primary suite with a beautifully updated bathroom for your own private getaway. The upstairs also includes two additional bedrooms, a full bath, and laundry, providing both comfort and convenience for the whole family.
Enjoy outdoor living on your wood deck overlooking a fully fenced backyard with privacy fencing and a storage shed, ideal for tools, lawn care, or extra storage space.
Community amenities include a saltwater pool, tennis and pickleball courts, and a playground. There’s something for everyone to enjoy!
Conveniently located just minutes from downtown Sanford’s shops and dining, with easy access to major highways for a smooth commute to Raleigh/Durham, Fort Bragg, Greensboro, and beyond.
Don’t miss your chance to call this home yours!
Home Details
Home Type
- Single Family
Est. Annual Taxes
- $3,224
Year Built
- Built in 1995
Lot Details
- Privacy Fence
- Fenced
HOA Fees
- $33 Monthly HOA Fees
Home Design
- Vinyl Siding
Interior Spaces
- 2,048 Sq Ft Home
- 2-Story Property
- Gas Fireplace
- Crawl Space
Flooring
- Carpet
- Luxury Vinyl Plank Tile
Bedrooms and Bathrooms
- 4 Bedrooms
Outdoor Features
- Saltwater Pool
- Tennis Courts
- Deck
- Playground
Schools
- East Lee Middle School
- Lee Co Schools High School
Utilities
- Central Air
Listing and Financial Details
- Exclusions: Washer, Dryer
- Assessor Parcel Number 9644-62-0763-00
Community Details
Overview
- Hawkins Run Poa
- Hawkins Run Subdivision
Recreation
- Community Pool
Map
Home Values in the Area
Average Home Value in this Area
Tax History
| Year | Tax Paid | Tax Assessment Tax Assessment Total Assessment is a certain percentage of the fair market value that is determined by local assessors to be the total taxable value of land and additions on the property. | Land | Improvement |
|---|---|---|---|---|
| 2024 | $3,224 | $242,500 | $30,000 | $212,500 |
| 2023 | $3,214 | $242,500 | $30,000 | $212,500 |
| 2022 | $2,561 | $166,000 | $32,000 | $134,000 |
| 2021 | $2,601 | $166,000 | $32,000 | $134,000 |
| 2020 | $2,593 | $166,000 | $32,000 | $134,000 |
| 2019 | $2,553 | $166,000 | $32,000 | $134,000 |
| 2018 | $2,602 | $168,000 | $30,000 | $138,000 |
| 2017 | $2,569 | $168,000 | $30,000 | $138,000 |
| 2016 | $2,544 | $168,000 | $30,000 | $138,000 |
| 2014 | $2,418 | $168,000 | $30,000 | $138,000 |
Property History
| Date | Event | Price | Change | Sq Ft Price |
|---|---|---|---|---|
| 08/23/2025 08/23/25 | For Sale | $340,000 | +6.3% | $166 / Sq Ft |
| 07/01/2024 07/01/24 | Sold | $319,900 | 0.0% | $158 / Sq Ft |
| 05/28/2024 05/28/24 | Pending | -- | -- | -- |
| 05/09/2024 05/09/24 | Price Changed | $319,900 | -3.0% | $158 / Sq Ft |
| 04/12/2024 04/12/24 | For Sale | $329,900 | +26.9% | $163 / Sq Ft |
| 12/15/2023 12/15/23 | Off Market | $260,000 | -- | -- |
| 04/29/2022 04/29/22 | Sold | $260,000 | +4.4% | $126 / Sq Ft |
| 03/18/2022 03/18/22 | Pending | -- | -- | -- |
| 03/16/2022 03/16/22 | For Sale | $249,000 | -- | $121 / Sq Ft |
Purchase History
| Date | Type | Sale Price | Title Company |
|---|---|---|---|
| Warranty Deed | $320,000 | None Listed On Document |
Mortgage History
| Date | Status | Loan Amount | Loan Type |
|---|---|---|---|
| Open | $304,900 | VA | |
| Closed | $15,000 | No Value Available | |
| Previous Owner | $100,000 | New Conventional | |
| Previous Owner | $50,000 | New Conventional |
Similar Homes in Sanford, NC
Source: Longleaf Pine REALTORS®
MLS Number: 749220
APN: 9644-62-0763-00
- 516 Olde Towne Dr
- 1921 Beachwood Dr
- 2734 Sunnybrook Dr
- 59 Lismore St
- 0 Rd Unit LP740284
- 412 Ember St
- 408 Ember St
- 404 Ember St
- 420 Ember St
- 416 Ember St
- 400 Ember St
- 194 Landon Ridge
- 188 Landon Ridge
- 132 Pisgah St
- 3229 Seth Dr
- 0 Chancellors Ridge Unit 100484223
- 0 Valley Rd
- 0 Buckingham Dr Unit 10100607
- 0 Green Valley Dr
- 2307 Piedmont Dr
- 160 Peaceful Ln
- 136 Pisgah St
- 517 Apple Ln
- 606 North Ave
- 508 W Chisholm St Unit Green
- 508A W Chisholm St
- 508A W Chisholm St
- 505 Cross St
- 2402 Rockwood "Rockwood Cottage" Dr
- 116 Pisgah
- 901 Falls Park Dr
- 165 Hickory Grv Dr
- 502 Ryan Ave
- 907 Evans Dr
- 2633 Taton Ct
- 1427 Goldsboro Ave
- 2441 Westgate Dr
- 200 High Ridge Dr
- 611 Contento Ct
- 1112 Juniper Dr






