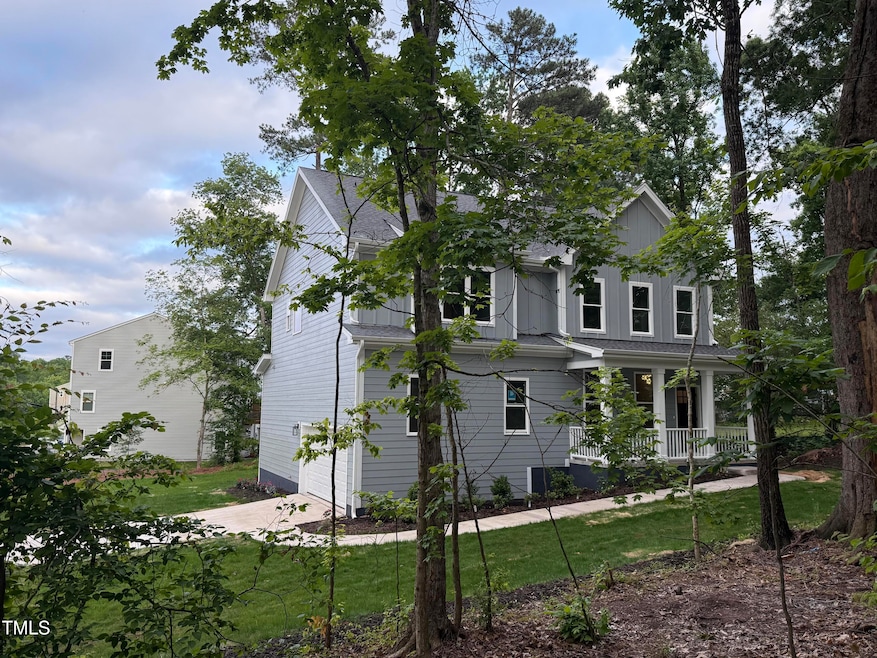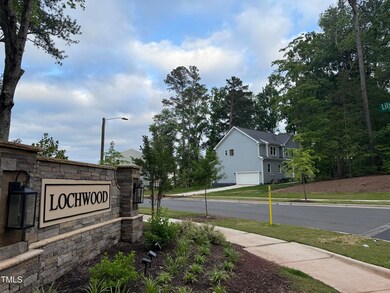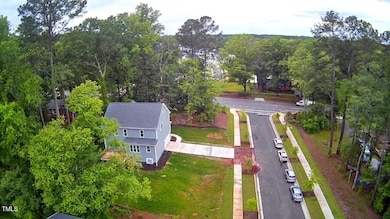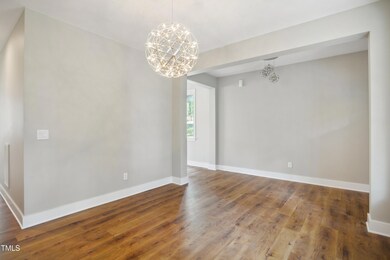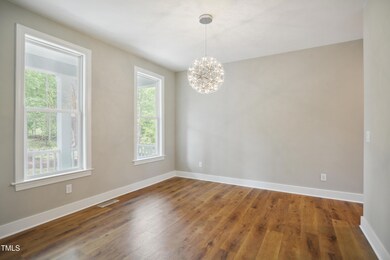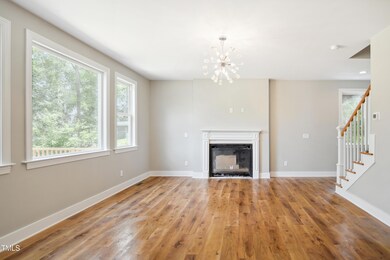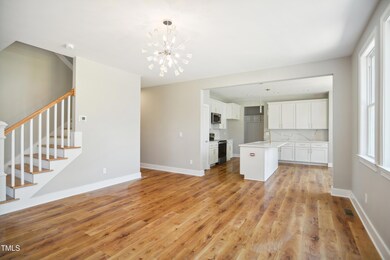509 Olive Branch Rd Durham, NC 27703
Eastern Durham NeighborhoodEstimated payment $3,050/month
Highlights
- New Construction
- Deck
- High Ceiling
- 0.45 Acre Lot
- Traditional Architecture
- Quartz Countertops
About This Home
Beautiful New Custom Construction Home in Shaw Hill Estates - No HOA!
This stunning 4-bedroom, 2.5-bathroom custom-built home is located just minutes from Brier Creek and offers the perfect blend of privacy, luxury, and convenience. Nestled on a spacious 0.45-acre lot in the sought-after Shaw Hill Estates, the property features mature trees and natural privacy buffers along Olive Branch Road and the rear of the lot. Enjoy walkable living with sidewalks that connect to the neighboring Lochwood community—all with no HOA fees or restrictions.
Inside, the open-concept eat-in kitchen includes a large center island, quartz countertops, stylish tile backsplash, stainless steel appliances, and a bright breakfast nook. Enjoy luxury vinyl plank (LVP) flooring throughout the main living areas, and tile in all bathrooms and the laundry room. Bathrooms include upgraded tile surrounds, and the kitchen features a designer backsplash. Upstairs, the expansive primary suite boasts dual walk-in closets, a soaking tub, and a separate shower with a frameless glass surround. Additional highlights include a sealed crawl space for energy efficiency and moisture control. This is a rare opportunity to own a brand-new custom home with a private yard and high-end finishes in a prime location—without the hassle of an HOA.
Home Details
Home Type
- Single Family
Year Built
- Built in 2025 | New Construction
Lot Details
- 0.45 Acre Lot
- Landscaped with Trees
Parking
- 2 Car Attached Garage
- Front Facing Garage
- Garage Door Opener
- 2 Open Parking Spaces
Home Design
- Home is estimated to be completed on 6/2/25
- Traditional Architecture
- Permanent Foundation
- Frame Construction
- Shingle Roof
Interior Spaces
- 2,494 Sq Ft Home
- 2-Story Property
- Smooth Ceilings
- High Ceiling
- Ceiling Fan
- Gas Log Fireplace
- Insulated Windows
- Entrance Foyer
- Family Room with Fireplace
- Dining Room
- Utility Room
- Pull Down Stairs to Attic
Kitchen
- Breakfast Room
- Eat-In Kitchen
- Electric Range
- Microwave
- Plumbed For Ice Maker
- Dishwasher
- Quartz Countertops
Flooring
- Tile
- Luxury Vinyl Tile
Bedrooms and Bathrooms
- 4 Bedrooms
- Walk-In Closet
- Separate Shower in Primary Bathroom
- Soaking Tub
- Bathtub with Shower
- Walk-in Shower
Laundry
- Laundry Room
- Laundry on upper level
Outdoor Features
- Deck
- Rain Gutters
- Porch
Schools
- Spring Valley Elementary School
- Neal Middle School
- Southern High School
Utilities
- Forced Air Zoned Heating and Cooling System
- Electric Water Heater
Community Details
- No Home Owners Association
- Built by Bethany Homes
- Shaw Hill Estates Subdivision
Listing and Financial Details
- Assessor Parcel Number 233600
Map
Home Values in the Area
Average Home Value in this Area
Tax History
| Year | Tax Paid | Tax Assessment Tax Assessment Total Assessment is a certain percentage of the fair market value that is determined by local assessors to be the total taxable value of land and additions on the property. | Land | Improvement |
|---|---|---|---|---|
| 2025 | $837 | $114,187 | $114,187 | $0 |
| 2024 | $837 | $60,000 | $60,000 | $0 |
| 2023 | $786 | $60,000 | $60,000 | $0 |
Property History
| Date | Event | Price | List to Sale | Price per Sq Ft | Prior Sale |
|---|---|---|---|---|---|
| 09/10/2025 09/10/25 | Price Changed | $559,900 | +1.8% | $224 / Sq Ft | |
| 07/25/2025 07/25/25 | Price Changed | $549,900 | -2.5% | $220 / Sq Ft | |
| 06/06/2025 06/06/25 | Price Changed | $564,000 | -0.9% | $226 / Sq Ft | |
| 05/15/2025 05/15/25 | For Sale | $569,000 | +498.9% | $228 / Sq Ft | |
| 04/12/2024 04/12/24 | Sold | $95,000 | 0.0% | -- | View Prior Sale |
| 03/10/2024 03/10/24 | Pending | -- | -- | -- | |
| 03/08/2024 03/08/24 | Off Market | $95,000 | -- | -- | |
| 03/04/2024 03/04/24 | For Sale | $99,500 | 0.0% | -- | |
| 02/25/2024 02/25/24 | Pending | -- | -- | -- | |
| 02/09/2024 02/09/24 | Price Changed | $99,500 | -16.4% | -- | |
| 01/29/2024 01/29/24 | Price Changed | $119,000 | -20.1% | -- | |
| 12/30/2023 12/30/23 | For Sale | $149,000 | -- | -- |
Purchase History
| Date | Type | Sale Price | Title Company |
|---|---|---|---|
| Warranty Deed | $95,000 | None Listed On Document |
Mortgage History
| Date | Status | Loan Amount | Loan Type |
|---|---|---|---|
| Open | $421,500 | Construction |
Source: Doorify MLS
MLS Number: 10095024
APN: 233600
- 2020 Rockface Way
- 2113 Rockface Way
- 1417 Underbrush Dr
- 1102 Red Roses Ave
- 121 English Ivy Dr
- 309 Rondelay Dr
- 629 Conover Rd
- 1242 Underbrush Dr
- 6027 Grey Colt Rd
- 6023 Grey Colt Rd
- 947 Westerland Way Unit 68
- 6019 Grey Colt Rd
- 949 Westerland Way
- 951 Westerland Way Unit 66
- 523 Hester Rd
- 6013 Grey Colt Rd
- 953 Westerland Way Unit 65
- 6015 Grey Colt Way
- 527 Hester Rd
- 952 Westerland Way Unit 142
- 2020 Rockface Way
- 2015 Rockface Way
- 716 Weathervane Dr
- 6028 Grey Colt Way
- 1130 Arbor Edge Ln
- 422 Holly Blossom Dr
- 1241 White Flint Cir
- 1607 Olive Branch Rd
- 1103 Alfonso Ln Unit Dt-D2
- 1103 Alfonso Ln Unit Th-D1
- 113 Foxborough Ln
- 607 Van Dr
- 1518 Tamarisk Ln
- 601 Crossing Dr
- 1109 Harmony Trail
- 4000 Kidd Place
- 1220 Tredenham Way
- 2005 Doc Nichols Rd
- 1201 Cosmic Dr
- 11 Trescott Dr
