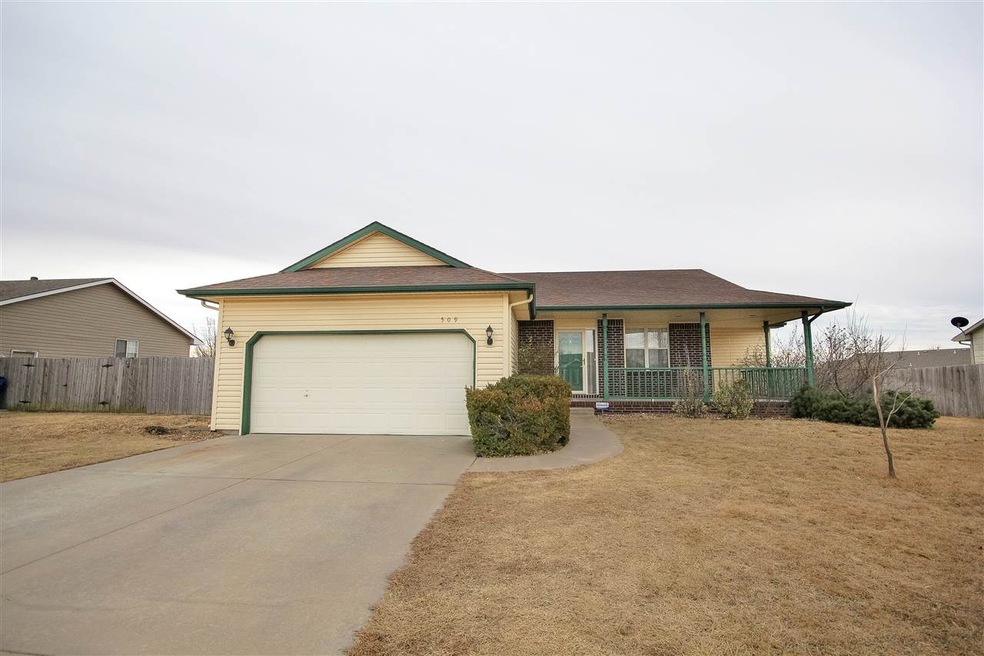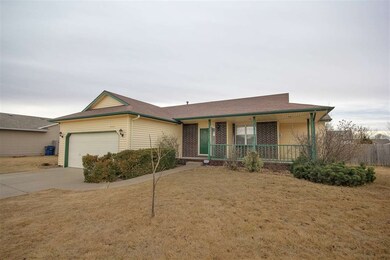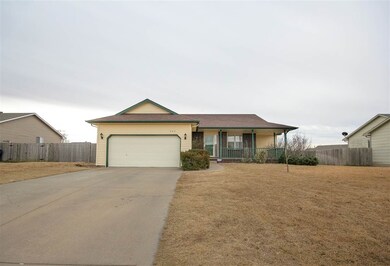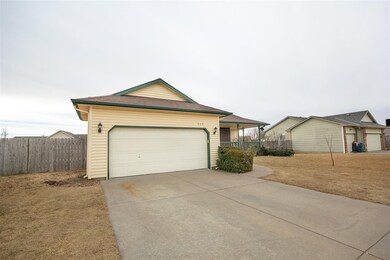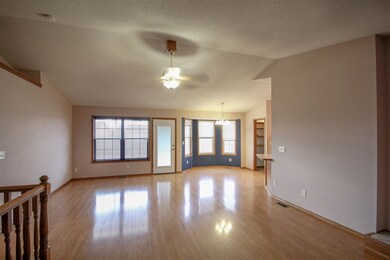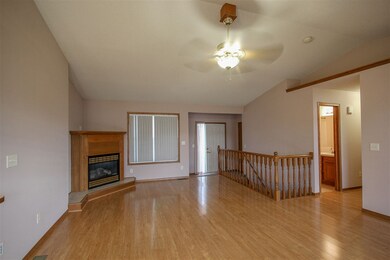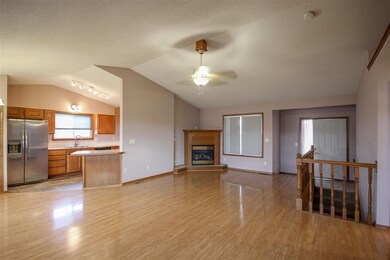
509 Parkwood Dr Rose Hill, KS 67133
Highlights
- Vaulted Ceiling
- Wood Flooring
- Storm Windows
- Ranch Style House
- 2 Car Attached Garage
- Covered Deck
About This Home
As of August 2020Beautiful 4 bedroom, 3 bath home in family-friendly neighborhood in Rose Hill. Open floor plan with fireplace in the living room. Wood floors throughout both levels. Kitchen with eating bar and nice sized pantry. Spacious master bedroom, laundry, and one additional bedroom on the main floor. Large family room, 3rd full bath, and 3rd and 4th bedrooms downstairs. New furnace with whole home humidifier, new AC, and water heater replaced the last three years. Fenced yard with covered deck, patio, and fire pit. Sprinkler system, and storage building. Call today to schedule your private showing!
Last Agent to Sell the Property
Keller Williams Hometown Partners License #00053413 Listed on: 01/24/2018

Last Buyer's Agent
Ryan Summers
Keller Williams Signature Partners, LLC License #00229493

Home Details
Home Type
- Single Family
Est. Annual Taxes
- $3,039
Year Built
- Built in 1998
Lot Details
- 0.26 Acre Lot
- Sprinkler System
Parking
- 2 Car Attached Garage
Home Design
- Ranch Style House
- Frame Construction
- Composition Roof
Interior Spaces
- Vaulted Ceiling
- Ceiling Fan
- Family Room
- Living Room with Fireplace
- Combination Dining and Living Room
- Wood Flooring
Kitchen
- Breakfast Bar
- Oven or Range
- Electric Cooktop
- Range Hood
- Dishwasher
- Disposal
Bedrooms and Bathrooms
- 4 Bedrooms
- Walk-In Closet
- 3 Full Bathrooms
- Shower Only
Laundry
- Laundry Room
- Laundry on main level
- 220 Volts In Laundry
Finished Basement
- Basement Fills Entire Space Under The House
- Bedroom in Basement
- Finished Basement Bathroom
- Basement Storage
- Natural lighting in basement
Home Security
- Storm Windows
- Storm Doors
Outdoor Features
- Covered Deck
- Patio
- Outdoor Storage
- Rain Gutters
Schools
- Rosehill Elementary School
- Rose Hill Middle School
- Rose Hill High School
Utilities
- Forced Air Heating and Cooling System
- Heating System Uses Gas
Community Details
- Sunnyview Subdivision
Ownership History
Purchase Details
Home Financials for this Owner
Home Financials are based on the most recent Mortgage that was taken out on this home.Purchase Details
Home Financials for this Owner
Home Financials are based on the most recent Mortgage that was taken out on this home.Similar Homes in Rose Hill, KS
Home Values in the Area
Average Home Value in this Area
Purchase History
| Date | Type | Sale Price | Title Company |
|---|---|---|---|
| Warranty Deed | -- | Security 1St Title | |
| Deed | $185,000 | -- | |
| Warranty Deed | -- | Security 1St Title |
Mortgage History
| Date | Status | Loan Amount | Loan Type |
|---|---|---|---|
| Open | $148,000 | New Conventional | |
| Closed | $148,000 | New Conventional | |
| Previous Owner | $161,664 | VA |
Property History
| Date | Event | Price | Change | Sq Ft Price |
|---|---|---|---|---|
| 08/28/2020 08/28/20 | Sold | -- | -- | -- |
| 07/20/2020 07/20/20 | Pending | -- | -- | -- |
| 07/19/2020 07/19/20 | For Sale | $185,000 | +15.6% | $80 / Sq Ft |
| 05/03/2018 05/03/18 | Sold | -- | -- | -- |
| 04/03/2018 04/03/18 | Pending | -- | -- | -- |
| 02/12/2018 02/12/18 | Price Changed | $160,000 | -3.0% | $69 / Sq Ft |
| 01/24/2018 01/24/18 | For Sale | $165,000 | +17.9% | $72 / Sq Ft |
| 11/05/2012 11/05/12 | Sold | -- | -- | -- |
| 10/04/2012 10/04/12 | Pending | -- | -- | -- |
| 09/11/2012 09/11/12 | For Sale | $139,999 | -- | $58 / Sq Ft |
Tax History Compared to Growth
Tax History
| Year | Tax Paid | Tax Assessment Tax Assessment Total Assessment is a certain percentage of the fair market value that is determined by local assessors to be the total taxable value of land and additions on the property. | Land | Improvement |
|---|---|---|---|---|
| 2025 | $43 | $30,349 | $3,349 | $27,000 |
| 2024 | $43 | $28,753 | $2,019 | $26,734 |
| 2023 | $4,043 | $27,071 | $2,019 | $25,052 |
| 2022 | $3,177 | $23,724 | $2,019 | $21,705 |
| 2021 | $3,177 | $21,275 | $2,019 | $19,256 |
| 2020 | $3,293 | $18,975 | $2,019 | $16,956 |
| 2019 | $3,177 | $18,140 | $2,019 | $16,121 |
| 2018 | $3,137 | $18,140 | $2,019 | $16,121 |
| 2017 | $3,039 | $18,043 | $2,019 | $16,024 |
| 2014 | -- | $141,250 | $17,560 | $123,690 |
Agents Affiliated with this Home
-
R
Seller's Agent in 2020
Ryan Summers
Keller Williams Signature Partners, LLC
-
Chris Greene

Buyer's Agent in 2020
Chris Greene
Real Broker, LLC
(316) 617-6516
2 in this area
209 Total Sales
-
Josh Roy

Seller's Agent in 2018
Josh Roy
Keller Williams Hometown Partners
(316) 799-8615
21 in this area
1,902 Total Sales
-
Justin Chandler

Seller Co-Listing Agent in 2018
Justin Chandler
Berkshire Hathaway PenFed Realty
(316) 371-7764
3 in this area
311 Total Sales
-
Cindy Crain

Seller's Agent in 2012
Cindy Crain
Berkshire Hathaway PenFed Realty
(316) 644-8396
4 in this area
137 Total Sales
-
L
Buyer's Agent in 2012
LYNNE PENNER
Coldwell Banker Plaza Real Estate
Map
Source: South Central Kansas MLS
MLS Number: 546276
APN: 423-05-0-20-09-005-00-0
- 501 Redwood Dr
- 301 N Poston St
- 109 S Strode Ave
- 320 N Warren Ave
- 328 Driftwood Ct
- 617 E Showalter St
- 516 E School St
- 620 E School St
- 213 E Brownie St
- 408 N Morris St
- 602 N Main St
- 241 W Dusk
- 490 N Dawn
- 251 W Dusk
- 280 W Dusk
- 475 Sunrise Dr
- 485 Sunrise Dr
- 495 Sunrise Dr
- 901 Ridgeway Rd
- B2 L10 Cedar Point Ct
