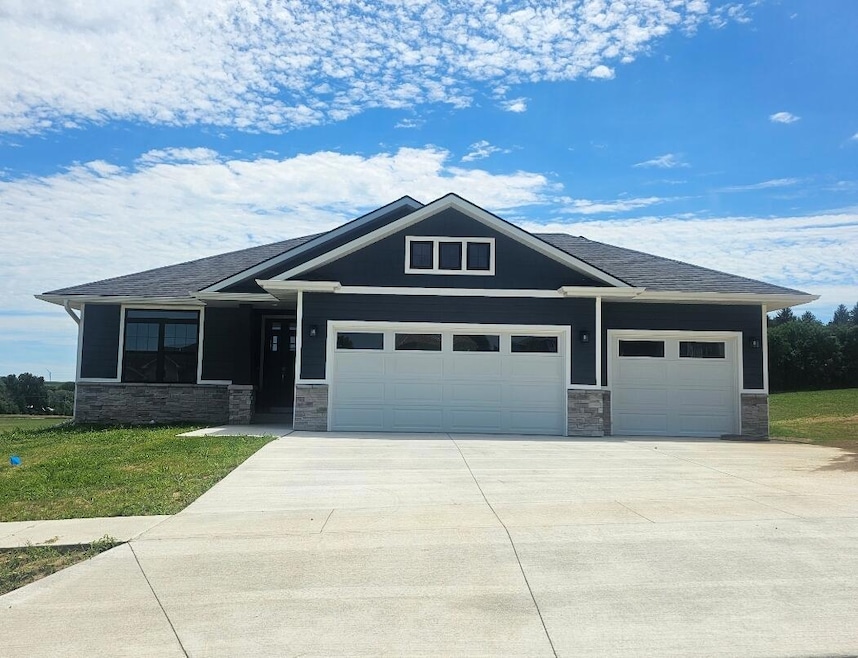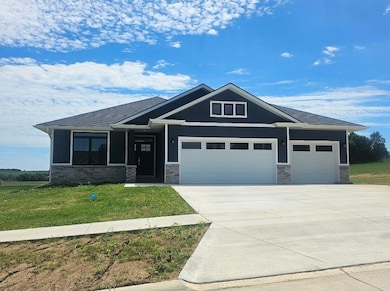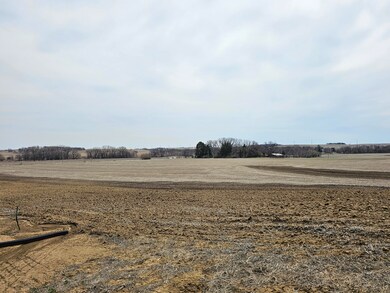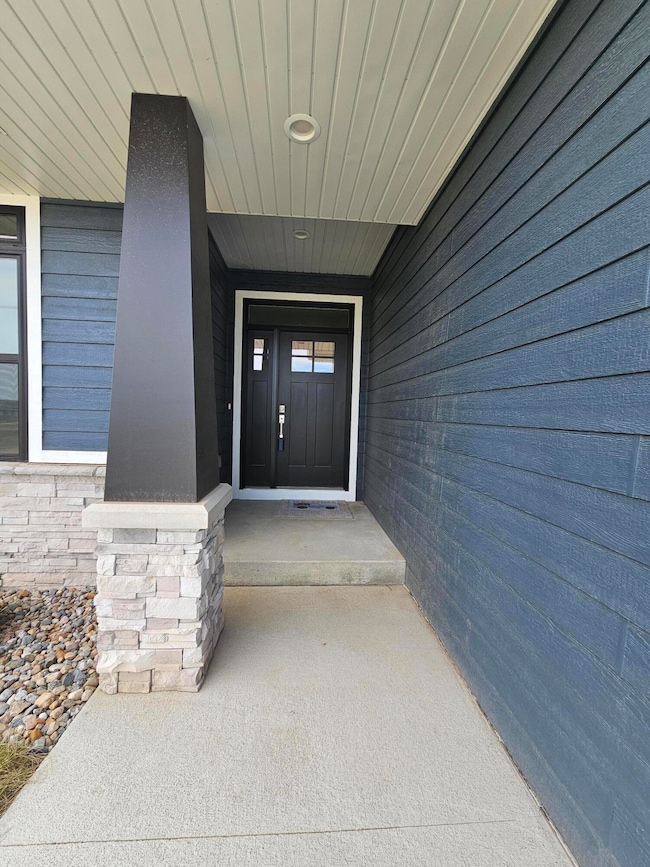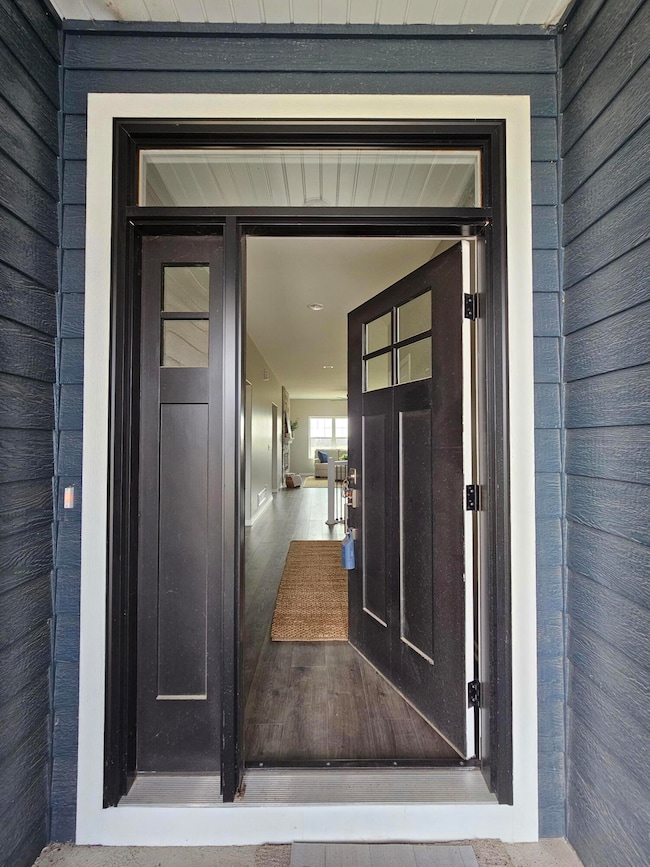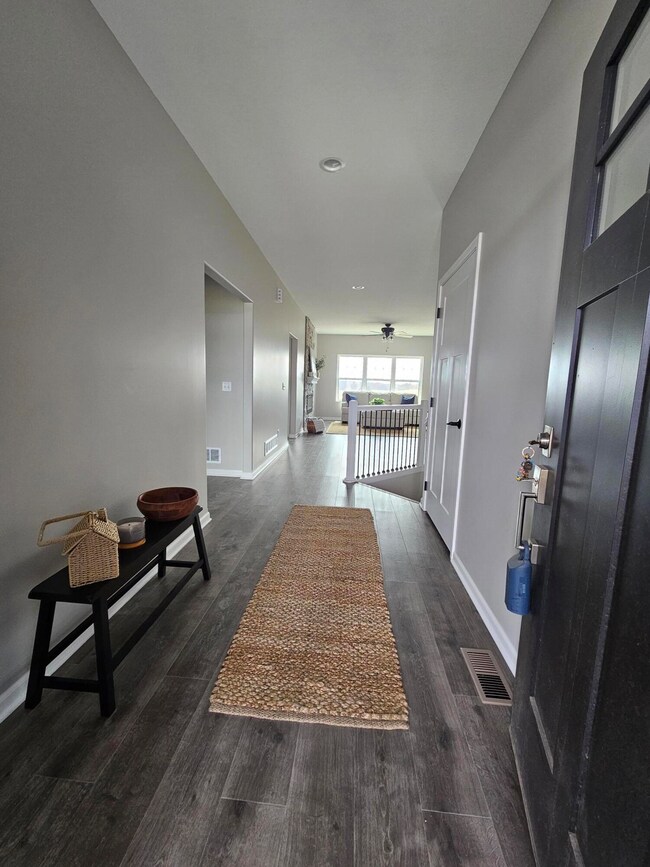PENDING
NEW CONSTRUCTION
$35K PRICE DROP
Estimated payment $2,586/month
Total Views
10,102
4
Beds
3
Baths
2,658
Sq Ft
$154
Price per Sq Ft
Highlights
- New Construction
- Solid Surface Countertops
- Covered Patio or Porch
- Cathedral Ceiling
- No HOA
- Cul-De-Sac
About This Home
Back on the market... let someone else's loss be your gain!Enjoy the simplicity of small-town living where your neighbors know your name with the convenience of being only 30 min. from the metro. This 4 bed 3 bath new construction home is a rare find & a must see. Features include 3 car gar. walk-out completely finished basement, open floor plan, custom cabinets, with high-end granite counter tops, stone fireplace, main floor laundry, double sinks in the master, low county taxes and is located in the quite sought after new Sunrise Ridge subdivision..... this home is waiting for you.
Home Details
Home Type
- Single Family
Year Built
- Built in 2024 | New Construction
Lot Details
- Lot Dimensions are .28 82 x 148
- Cul-De-Sac
Home Design
- Frame Construction
- Composition Roof
Interior Spaces
- 1-Story Property
- Cathedral Ceiling
- Ceiling Fan
- Gas Log Fireplace
- Living Room
- Dining Room
- Open Floorplan
- Fire and Smoke Detector
Kitchen
- Electric Range
- Microwave
- Dishwasher
- Solid Surface Countertops
- Built-In or Custom Kitchen Cabinets
- Disposal
Bedrooms and Bathrooms
- 4 Bedrooms
- Walk-In Closet
- 3 Bathrooms
Laundry
- Laundry on main level
- Washer and Dryer Hookup
Partially Finished Basement
- Basement Fills Entire Space Under The House
- Recreation or Family Area in Basement
Parking
- 3 Car Attached Garage
- Garage Door Opener
Outdoor Features
- Covered Patio or Porch
Schools
- A-H-S-T-W Elementary And Middle School
- A-H-S-T-W High School
Utilities
- Forced Air Heating and Cooling System
- Gas Available
- Gas Water Heater
Community Details
- No Home Owners Association
- Built by Hometown Homes
Map
Create a Home Valuation Report for This Property
The Home Valuation Report is an in-depth analysis detailing your home's value as well as a comparison with similar homes in the area
Property History
| Date | Event | Price | List to Sale | Price per Sq Ft | Prior Sale |
|---|---|---|---|---|---|
| 01/24/2026 01/24/26 | Pending | -- | -- | -- | |
| 01/02/2026 01/02/26 | Price Changed | $410,000 | -2.1% | $154 / Sq Ft | |
| 09/16/2025 09/16/25 | For Sale | $419,000 | 0.0% | $158 / Sq Ft | |
| 09/13/2025 09/13/25 | Off Market | $419,000 | -- | -- | |
| 09/02/2025 09/02/25 | Price Changed | $419,000 | -2.3% | $158 / Sq Ft | |
| 08/01/2025 08/01/25 | Price Changed | $429,000 | -1.4% | $161 / Sq Ft | |
| 07/27/2025 07/27/25 | Price Changed | $435,000 | +770.0% | $164 / Sq Ft | |
| 07/18/2025 07/18/25 | Sold | $50,000 | -88.6% | -- | View Prior Sale |
| 06/09/2025 06/09/25 | Price Changed | $439,000 | -1.3% | $165 / Sq Ft | |
| 04/13/2025 04/13/25 | For Sale | $445,000 | +747.6% | $167 / Sq Ft | |
| 09/27/2023 09/27/23 | Pending | -- | -- | -- | |
| 02/23/2023 02/23/23 | For Sale | $52,500 | -- | -- |
Source: Southwest Iowa Association of Realtors®
Source: Southwest Iowa Association of Realtors®
MLS Number: 25-626
Nearby Homes
- 424 Patton Loop
- 521 Patton Loop
- 513 Patton Loop
- 500 Patton Loop
- 608 Patton Loop
- 505 Patton Loop
- 516 Patton
- 601 Patton Loop
- 607 N Elm St
- 510 E Wood St
- 511 E Wood St
- 702 Patton Loop Unit 2
- 506 N Walnut St
- 504 N Cherry St
- LOT 9 Patton Loop
- 202 E Thomas St
- 0 7739 09 376 001 Unit 25-1525
- None 7739 09 376 001
- LOT 13 Patton Loop
- LOT 5 Patton Loop
