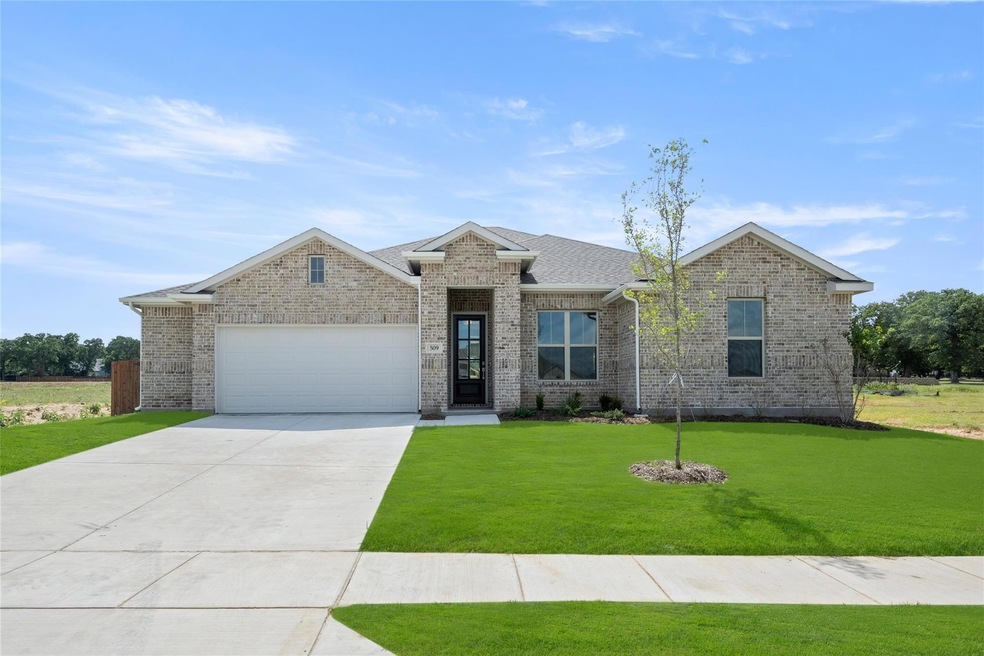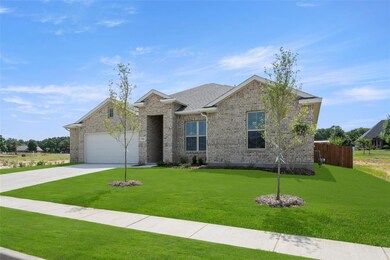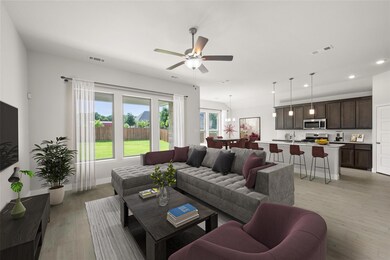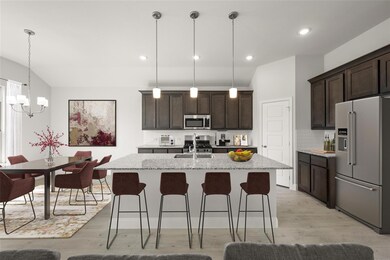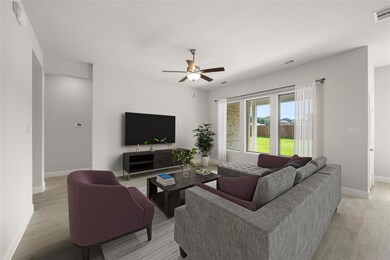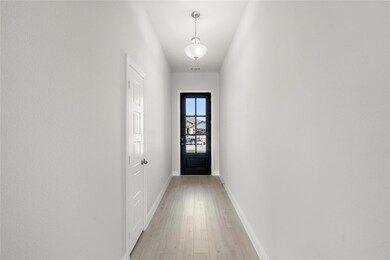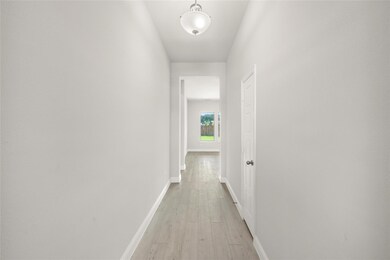
509 Pebble Cir Azle, TX 76020
Eagle Mountain NeighborhoodHighlights
- New Construction
- Traditional Architecture
- 2-Car Garage with one garage door
- Community Lake
- Granite Countertops
- Double Vanity
About This Home
As of October 2024MLS# 20591476 - Built by Kindred Homes - Ready Now! ~ Unlock a 2.99% interest rate* for a limited time only! Terms and Conditions apply. This Magnolia floor plan is an ideal choice for those seeking a warm and inviting home, offering the flexibility of four bedrooms. Revel in the spacious open floor plan, complemented by an extended covered patio that enhances the overall charm of the property. Additionally, the garage provides an extra storage option, adding practicality to the home. This home is move-in ready!
Home Details
Home Type
- Single Family
Est. Annual Taxes
- $1,114
Year Built
- Built in 2024 | New Construction
Lot Details
- 10,411 Sq Ft Lot
HOA Fees
- $58 Monthly HOA Fees
Parking
- 2-Car Garage with one garage door
- Garage Door Opener
Home Design
- Traditional Architecture
- Brick Exterior Construction
- Slab Foundation
- Composition Roof
Interior Spaces
- 1,840 Sq Ft Home
- 1-Story Property
Kitchen
- Electric Cooktop
- <<microwave>>
- Dishwasher
- Granite Countertops
- Disposal
Flooring
- Carpet
- Tile
- Luxury Vinyl Plank Tile
Bedrooms and Bathrooms
- 4 Bedrooms
- Walk-In Closet
- 2 Full Bathrooms
- Double Vanity
Schools
- Walnut Creek Elementary School
- Azle Middle School
- Azle High School
Utilities
- Cooling Available
- Heat Pump System
- Heating System Uses Natural Gas
- Individual Gas Meter
- High Speed Internet
- Cable TV Available
Community Details
- Association fees include management fees
- Stone Eagle HOA, Phone Number (210) 640-3911
- Stone Eagle Subdivision
- Mandatory home owners association
- Community Lake
- Greenbelt
Listing and Financial Details
- Assessor Parcel Number 42882921
Ownership History
Purchase Details
Purchase Details
Home Financials for this Owner
Home Financials are based on the most recent Mortgage that was taken out on this home.Similar Homes in Azle, TX
Home Values in the Area
Average Home Value in this Area
Purchase History
| Date | Type | Sale Price | Title Company |
|---|---|---|---|
| Special Warranty Deed | -- | None Listed On Document | |
| Special Warranty Deed | -- | First American Title |
Mortgage History
| Date | Status | Loan Amount | Loan Type |
|---|---|---|---|
| Previous Owner | $367,797 | FHA |
Property History
| Date | Event | Price | Change | Sq Ft Price |
|---|---|---|---|---|
| 05/30/2025 05/30/25 | Price Changed | $365,000 | -5.2% | $196 / Sq Ft |
| 04/28/2025 04/28/25 | For Sale | $385,000 | +2.8% | $206 / Sq Ft |
| 10/29/2024 10/29/24 | Sold | -- | -- | -- |
| 10/04/2024 10/04/24 | Pending | -- | -- | -- |
| 07/30/2024 07/30/24 | Price Changed | $374,583 | -3.6% | $204 / Sq Ft |
| 04/19/2024 04/19/24 | Price Changed | $388,583 | -2.5% | $211 / Sq Ft |
| 04/18/2024 04/18/24 | For Sale | $398,583 | -- | $217 / Sq Ft |
Tax History Compared to Growth
Tax History
| Year | Tax Paid | Tax Assessment Tax Assessment Total Assessment is a certain percentage of the fair market value that is determined by local assessors to be the total taxable value of land and additions on the property. | Land | Improvement |
|---|---|---|---|---|
| 2024 | $1,114 | $52,500 | $52,500 | -- |
| 2023 | $1,114 | $52,500 | $52,500 | -- |
Agents Affiliated with this Home
-
Wes Kilpatrick
W
Seller's Agent in 2025
Wes Kilpatrick
Morris Land Brokers
(936) 585-2706
85 Total Sales
-
Ben Caballero

Seller's Agent in 2024
Ben Caballero
HomesUSA.com
(888) 872-6006
309 in this area
30,734 Total Sales
-
David Chicotsky

Buyer's Agent in 2024
David Chicotsky
Briggs Freeman Sotheby's Int'l
(817) 888-8088
3 in this area
164 Total Sales
Map
Source: North Texas Real Estate Information Systems (NTREIS)
MLS Number: 20591476
APN: 42882921
- 733 Stone Eagle Dr
- 504 Pebble Cir
- 725 Stone Eagle Dr
- 740 Stone Eagle Dr
- 512 Hidden Springs Trail
- 412 Basalt Dr
- 412 Kimbrough Rd
- 833 James St
- 400 Basalt Dr
- 825 James St
- 1083 Admiral Dr
- 713 Madeline Ct
- 720 Madeline Ct
- 558 Ascot Way
- TBD Walnut Ave
- 411 Skipper Ln
- 675 Harbor Dr N
- 444 Skipper Ln
- 1099 Admiral Dr
- 912 Kimbrough Rd
