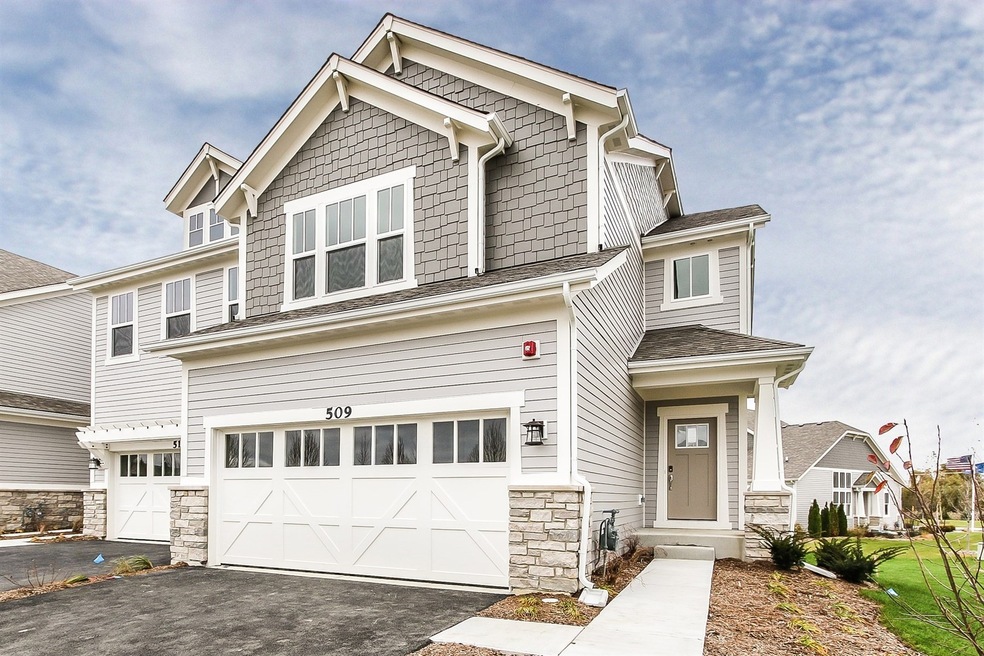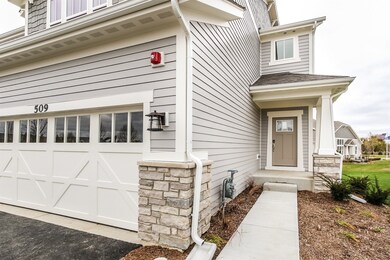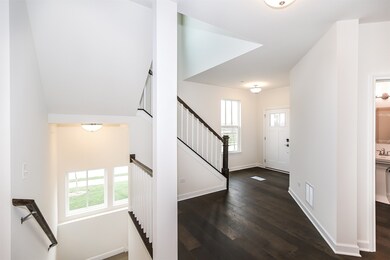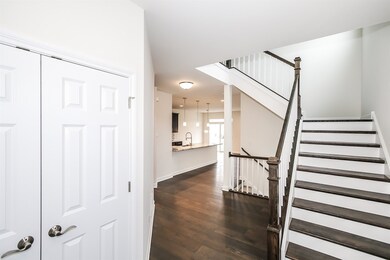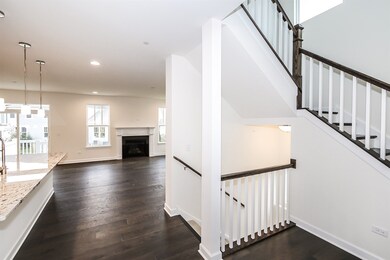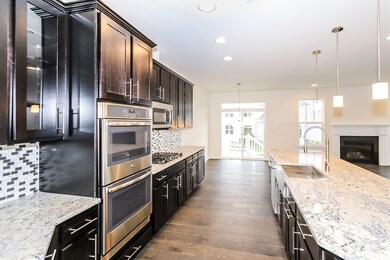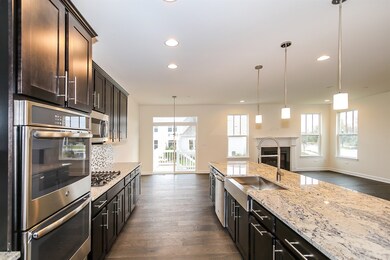
509 Peterson Ct Inverness, IL 60010
South Barrington NeighborhoodEstimated Value: $587,000 - $606,250
Highlights
- Deck
- Wood Flooring
- Attached Garage
- Grove Avenue Elementary School Rated A+
- End Unit
- Walk-In Closet
About This Home
As of August 2019Welcome to the Cortland, one of M/I Homes' most popular floorplans - this one with a POND VIEW! As you enter your front door, you have a spacious Foyer with 9 Foot Ceilings and an Open Staircase to the basement. Hardwood floors on the main living level and a beautiful Oak Staircase leads you to the bedrooms upstairs. The Open Floorplan features a Family Room with a Fireplace, Breakfast area, and Gourmet Kitchen with Stainless Steel Appliances, Granite Counters, and an oversized island - perfect for entertaining! Upstairs you will find a spacious Master Bedroom with a Vaulted Ceiling and Luxury Walk-In Shower. The Master Walk-In Closet is attached to the Laundry Room for your convenience! The Secondary Bedrooms are complete with Walk-In Closets and share a hall bath with a double sinks. The Basement includes rough-in plumbing for a future bathroom. This home has a 15 Year Transferrable Structural Warranty and is "Whole Home" Certified.
Townhouse Details
Home Type
- Townhome
Est. Annual Taxes
- $9,381
Year Built
- 2018
Lot Details
- 2,657
HOA Fees
- $255 per month
Parking
- Attached Garage
- Driveway
- Parking Included in Price
- Garage Is Owned
Home Design
- Slab Foundation
- Asphalt Shingled Roof
- Shake Siding
- Stone Siding
Interior Spaces
- Gas Log Fireplace
- Wood Flooring
- Unfinished Basement
- Rough-In Basement Bathroom
Bedrooms and Bathrooms
- Walk-In Closet
- Primary Bathroom is a Full Bathroom
- European Shower
Laundry
- Laundry on upper level
- Washer and Dryer Hookup
Utilities
- Forced Air Heating and Cooling System
- Heating System Uses Gas
Additional Features
- Deck
- End Unit
Community Details
- Pets Allowed
Similar Homes in the area
Home Values in the Area
Average Home Value in this Area
Property History
| Date | Event | Price | Change | Sq Ft Price |
|---|---|---|---|---|
| 08/22/2019 08/22/19 | Sold | $500,000 | -2.2% | $224 / Sq Ft |
| 05/23/2019 05/23/19 | Pending | -- | -- | -- |
| 05/02/2019 05/02/19 | Price Changed | $511,200 | -3.8% | $229 / Sq Ft |
| 11/08/2018 11/08/18 | For Sale | $531,200 | -- | $238 / Sq Ft |
Tax History Compared to Growth
Tax History
| Year | Tax Paid | Tax Assessment Tax Assessment Total Assessment is a certain percentage of the fair market value that is determined by local assessors to be the total taxable value of land and additions on the property. | Land | Improvement |
|---|---|---|---|---|
| 2024 | $9,381 | $43,000 | $10,000 | $33,000 |
| 2023 | $9,381 | $43,000 | $10,000 | $33,000 |
| 2022 | $9,381 | $43,000 | $10,000 | $33,000 |
| 2021 | $10,622 | $49,068 | $801 | $48,267 |
| 2020 | $11,679 | $49,068 | $801 | $48,267 |
Agents Affiliated with this Home
-
Linda Little

Seller's Agent in 2019
Linda Little
Little Realty
(630) 334-0575
15 in this area
2,079 Total Sales
-
Cheryl Bonk
C
Seller Co-Listing Agent in 2019
Cheryl Bonk
Little Realty
(630) 405-4982
15 in this area
2,027 Total Sales
-
N
Buyer's Agent in 2019
Non Member
NON MEMBER
Map
Source: Midwest Real Estate Data (MRED)
MLS Number: MRD10133634
APN: 01-12-407-057-0000
- 518 Peterson Ct
- 1410 W Newcastle Ct
- 1100 Glencrest Dr
- 423 Park Barrington Dr
- 404 Park Barrington Dr
- 1452 Somerset Place
- 1431 Somerset Place
- 401 Park Barrington Dr
- 1434 Somerset Place
- 1350 Macalpin Dr
- 1560 Macalpin Cir
- 1340 Macalpin Dr
- 1213 S Summit St
- 6 S Barrington Rd
- 1211 S Cook St
- 1001-1003 S Barrington Rd
- 308 Summit St
- 1107 S Hough St
- 1011 Prairie Ave
- 1011 S Cook St
- 509 Peterson Ct
- 511 Peterson Ct
- 513 Peterson Ct
- 513 Peterson Ct
- 515 Peterson Ct
- 510 Pershing Ct
- 512 Pershing Ct
- 519 Peterson Ct
- 1454 Palmer St
- 514 Peterson Ct Unit 514
- 1450 Palmer St
- 22 E Dundee Rd
- 1458 Palmer St
- 521 Peterson Ct
- 1460 Palmer St
- 523 Peterson Ct
- 520 Pershing Ct
- 1462 Palmer St
- 525 Peterson Ct
- 500 Peterson Ct
