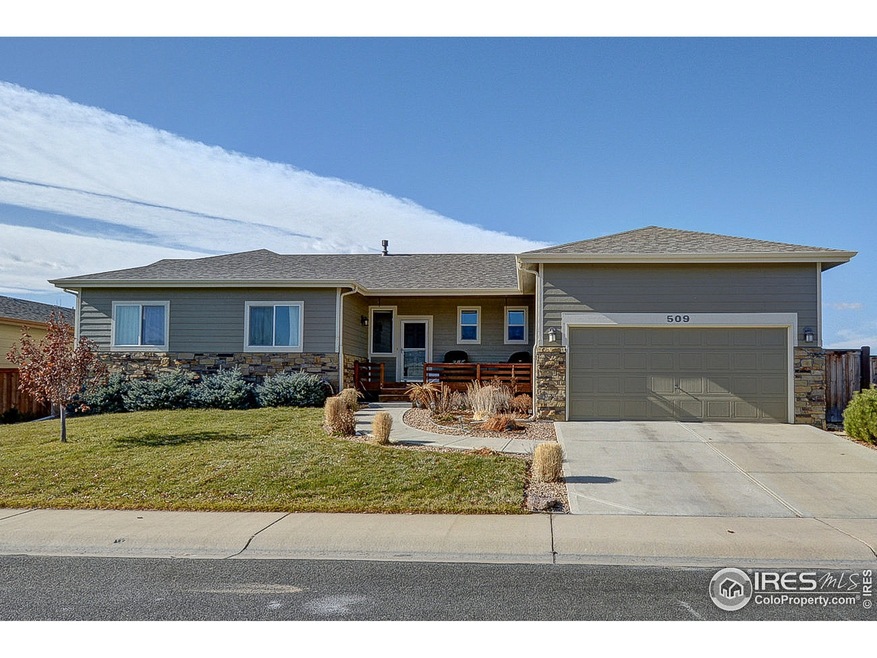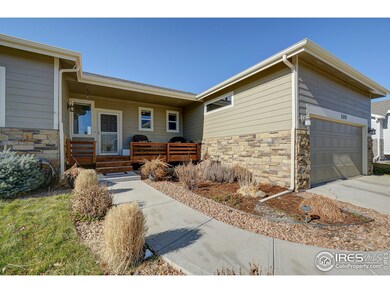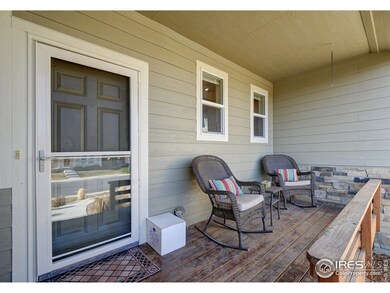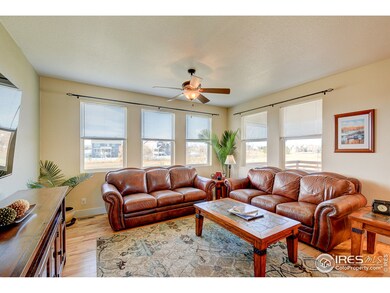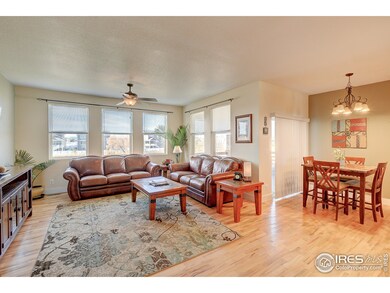
509 Prairie Clover Way Severance, CO 80550
Highlights
- Open Floorplan
- Wood Flooring
- Eat-In Kitchen
- Deck
- 2 Car Attached Garage
- Forced Air Heating and Cooling System
About This Home
As of February 2020Lovely ranch home boasts almost 3 thousand square feet with a well lit walk-out basement. Open concept w/ modern kitchen, upgraded cabinetry with Frigidaire appliance suite that includes gas cooking! Meticulous in detail with maple hardwood floors throughout. Landscape includes fruit trees, raised garden beds and raspberry/blueberry bushes! New roof 10/18, New exterior paint, Tankless water heater and AC only 3 years old. Front AND back decks for morning coffee! This home is sure to please!
Home Details
Home Type
- Single Family
Est. Annual Taxes
- $1,987
Year Built
- Built in 2011
Lot Details
- 9,187 Sq Ft Lot
- Fenced
- Sprinkler System
HOA Fees
- $14 Monthly HOA Fees
Parking
- 2 Car Attached Garage
Home Design
- Patio Home
- Wood Frame Construction
- Composition Roof
Interior Spaces
- 2,944 Sq Ft Home
- 1-Story Property
- Open Floorplan
- Ceiling Fan
- Window Treatments
- Wood Flooring
- Laundry on main level
- Unfinished Basement
Kitchen
- Eat-In Kitchen
- Gas Oven or Range
- Microwave
- Dishwasher
- Disposal
Bedrooms and Bathrooms
- 3 Bedrooms
- 2 Full Bathrooms
Schools
- Range View Elementary School
- Severance Middle School
- Severance High School
Additional Features
- Deck
- Mineral Rights Excluded
- Forced Air Heating and Cooling System
Community Details
- Association fees include management
- Timber Ridge Subdivision
Listing and Financial Details
- Assessor Parcel Number R3535805
Ownership History
Purchase Details
Home Financials for this Owner
Home Financials are based on the most recent Mortgage that was taken out on this home.Purchase Details
Home Financials for this Owner
Home Financials are based on the most recent Mortgage that was taken out on this home.Purchase Details
Purchase Details
Home Financials for this Owner
Home Financials are based on the most recent Mortgage that was taken out on this home.Purchase Details
Home Financials for this Owner
Home Financials are based on the most recent Mortgage that was taken out on this home.Purchase Details
Similar Homes in Severance, CO
Home Values in the Area
Average Home Value in this Area
Purchase History
| Date | Type | Sale Price | Title Company |
|---|---|---|---|
| Warranty Deed | $364,000 | Stewart Title | |
| Warranty Deed | $320,000 | Fidelity National Title | |
| Interfamily Deed Transfer | -- | None Available | |
| Interfamily Deed Transfer | -- | None Available | |
| Warranty Deed | $211,275 | Fidelity National Title Insu | |
| Warranty Deed | -- | None Available |
Mortgage History
| Date | Status | Loan Amount | Loan Type |
|---|---|---|---|
| Open | $164,000 | New Conventional | |
| Previous Owner | $304,000 | New Conventional | |
| Previous Owner | $216,600 | VA | |
| Previous Owner | $218,247 | VA |
Property History
| Date | Event | Price | Change | Sq Ft Price |
|---|---|---|---|---|
| 05/05/2020 05/05/20 | Off Market | $364,000 | -- | -- |
| 02/04/2020 02/04/20 | Sold | $364,000 | -1.1% | $124 / Sq Ft |
| 11/14/2019 11/14/19 | For Sale | $368,000 | +15.0% | $125 / Sq Ft |
| 01/28/2019 01/28/19 | Off Market | $320,000 | -- | -- |
| 08/31/2016 08/31/16 | Sold | $320,000 | -1.5% | $109 / Sq Ft |
| 08/01/2016 08/01/16 | Pending | -- | -- | -- |
| 07/16/2016 07/16/16 | For Sale | $325,000 | -- | $110 / Sq Ft |
Tax History Compared to Growth
Tax History
| Year | Tax Paid | Tax Assessment Tax Assessment Total Assessment is a certain percentage of the fair market value that is determined by local assessors to be the total taxable value of land and additions on the property. | Land | Improvement |
|---|---|---|---|---|
| 2025 | $2,857 | $29,160 | $5,690 | $23,470 |
| 2024 | $2,857 | $29,160 | $5,690 | $23,470 |
| 2023 | $2,625 | $33,650 | $5,890 | $27,760 |
| 2022 | $2,455 | $25,030 | $4,660 | $20,370 |
| 2021 | $2,289 | $25,740 | $4,790 | $20,950 |
| 2020 | $2,058 | $23,590 | $3,580 | $20,010 |
| 2019 | $2,040 | $23,590 | $3,580 | $20,010 |
| 2018 | $1,987 | $21,760 | $2,810 | $18,950 |
| 2017 | $2,103 | $21,760 | $2,810 | $18,950 |
| 2016 | $1,853 | $19,370 | $2,470 | $16,900 |
| 2015 | $1,725 | $19,370 | $2,470 | $16,900 |
| 2014 | $1,525 | $16,070 | $2,070 | $14,000 |
Agents Affiliated with this Home
-

Seller's Agent in 2020
Jennifer Low
Jennifer Low Homes
(970) 331-4146
84 Total Sales
-

Buyer's Agent in 2020
Dave Trujillo
Group Centerra
(970) 222-0340
219 Total Sales
-
K
Seller's Agent in 2016
Kendra Adams
Resident Realty
(970) 388-0456
24 Total Sales
-
R
Seller Co-Listing Agent in 2016
Robin Acromite
Robin Acromite
(970) 420-8815
8 Total Sales
-

Buyer's Agent in 2016
Janell Prussman
RE/MAX
(970) 691-1727
31 Total Sales
Map
Source: IRES MLS
MLS Number: 899000
APN: R3535805
- 320 Windflower Way
- 1937 Mahogany Way
- 368 Mt Bross Ave
- 273 Mt Harvard Ave
- 452 Mt Sherman Ave
- 205 Timber Ridge Ct
- 884 Cliffrose Way
- 719 Elk Mountain Dr
- 515 Limber Pine Ct
- 381 Mt Bross Ave
- 727 Elk Mountain Dr
- 835 Cliffrose Way
- 833 Cliffrose Way
- 710 Mt Evans Ave
- 740 Elk Mountain Dr
- 1062 Mt Columbia Dr
- 104 Arapaho St
- 711 Mt Evans Ave
- 807 Mount Sneffels Ave
- 725 Mt Evans Ave
