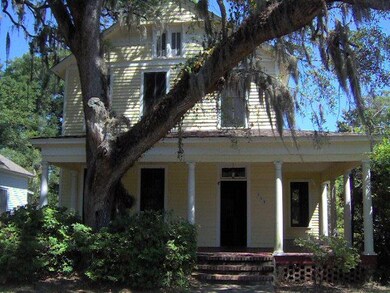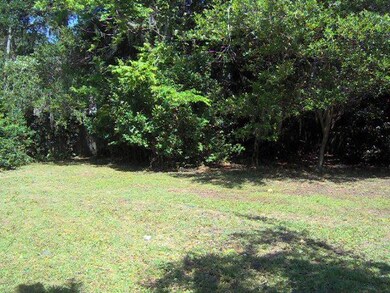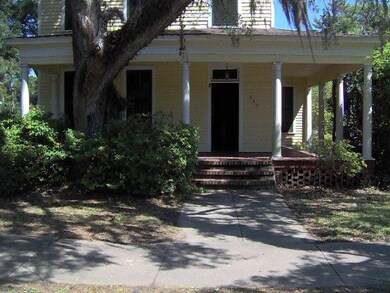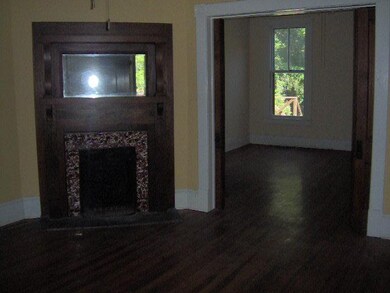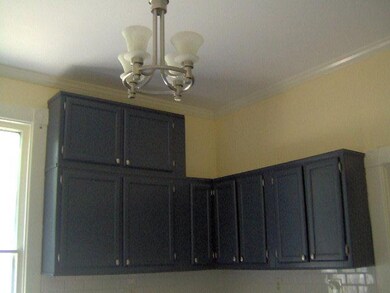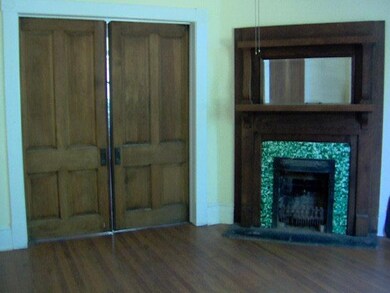
509 Prince St Brunswick, GA 31520
Old Town NeighborhoodHighlights
- 2,028 Acre Lot
- Deck
- Wood Flooring
- Oglethorpe Point Elementary School Rated A
- Living Room with Fireplace
- Victorian Architecture
About This Home
As of January 2022This home is filled with charm from ceiling to flooring! 3 fireplaces, ceiling fans, wood flooring, stained glass entry door, wood custom moulding throughout and lovely porches! Plenty of storage space throughout! Come see the unique decor! Conveniently located near State Parks,local lakes and I-95.
Last Agent to Sell the Property
Robert Sinclair
100% Real Estate License #281045
Last Buyer's Agent
Non-Member Solds Only (Outside) Non-Members Solds Only
Non-member for solds only
Home Details
Home Type
- Single Family
Est. Annual Taxes
- $1,888
Year Built
- Built in 1920
Lot Details
- 2,028 Acre Lot
- Fenced
Parking
- Driveway
Home Design
- Victorian Architecture
- Exterior Columns
- Fire Rated Drywall
- Shingle Roof
- Wood Roof
- Wood Siding
- Plaster
Interior Spaces
- 2,028 Sq Ft Home
- Woodwork
- Crown Molding
- Living Room with Fireplace
Kitchen
- Oven
- Range
- Disposal
Flooring
- Wood
- Tile
Bedrooms and Bathrooms
- 3 Bedrooms
- 2 Full Bathrooms
Outdoor Features
- Deck
- Porch
Schools
- Burroughs-Molette Elementary School
- Glynn Middle School
- Glynn Academy High School
Utilities
- Central Heating and Cooling System
Community Details
- No Home Owners Association
- Old Town Subdivision
Listing and Financial Details
- Assessor Parcel Number 01-01125
Ownership History
Purchase Details
Home Financials for this Owner
Home Financials are based on the most recent Mortgage that was taken out on this home.Purchase Details
Home Financials for this Owner
Home Financials are based on the most recent Mortgage that was taken out on this home.Purchase Details
Home Financials for this Owner
Home Financials are based on the most recent Mortgage that was taken out on this home.Purchase Details
Purchase Details
Home Financials for this Owner
Home Financials are based on the most recent Mortgage that was taken out on this home.Purchase Details
Map
Similar Homes in Brunswick, GA
Home Values in the Area
Average Home Value in this Area
Purchase History
| Date | Type | Sale Price | Title Company |
|---|---|---|---|
| Limited Warranty Deed | $195,000 | -- | |
| Warranty Deed | $80,000 | -- | |
| Warranty Deed | $42,500 | -- | |
| Foreclosure Deed | -- | -- | |
| Deed | $225,000 | -- | |
| Deed | $1,500 | -- |
Mortgage History
| Date | Status | Loan Amount | Loan Type |
|---|---|---|---|
| Open | $185,250 | Cash | |
| Previous Owner | $34,000 | New Conventional | |
| Previous Owner | $233,009 | FHA | |
| Previous Owner | $225,000 | New Conventional |
Property History
| Date | Event | Price | Change | Sq Ft Price |
|---|---|---|---|---|
| 01/27/2022 01/27/22 | Sold | $195,000 | -17.0% | $97 / Sq Ft |
| 12/27/2021 12/27/21 | Pending | -- | -- | -- |
| 12/03/2021 12/03/21 | Price Changed | $235,000 | -6.0% | $117 / Sq Ft |
| 11/02/2021 11/02/21 | For Sale | $250,000 | +212.5% | $124 / Sq Ft |
| 07/07/2014 07/07/14 | Sold | $80,000 | -26.6% | $40 / Sq Ft |
| 06/07/2014 06/07/14 | Pending | -- | -- | -- |
| 03/28/2014 03/28/14 | For Sale | $109,000 | +156.5% | $54 / Sq Ft |
| 03/21/2014 03/21/14 | Sold | $42,500 | -66.0% | $21 / Sq Ft |
| 01/02/2014 01/02/14 | Pending | -- | -- | -- |
| 05/18/2013 05/18/13 | For Sale | $125,000 | -- | $62 / Sq Ft |
Tax History
| Year | Tax Paid | Tax Assessment Tax Assessment Total Assessment is a certain percentage of the fair market value that is determined by local assessors to be the total taxable value of land and additions on the property. | Land | Improvement |
|---|---|---|---|---|
| 2024 | $1,888 | $89,800 | $4,640 | $85,160 |
| 2023 | $2,023 | $77,440 | $4,640 | $72,800 |
| 2022 | $1,784 | $63,240 | $4,640 | $58,600 |
| 2021 | $1,747 | $61,920 | $4,640 | $57,280 |
| 2020 | $1,756 | $61,920 | $4,640 | $57,280 |
| 2019 | $617 | $61,920 | $4,640 | $57,280 |
| 2018 | $895 | $41,880 | $4,640 | $37,240 |
| 2017 | $1,708 | $41,880 | $4,640 | $37,240 |
| 2016 | $1,583 | $41,880 | $4,640 | $37,240 |
| 2015 | $1,795 | $32,000 | $4,640 | $27,360 |
| 2014 | $1,795 | $44,480 | $4,640 | $39,840 |
Source: Golden Isles Association of REALTORS®
MLS Number: 1563749
APN: 01-01125

