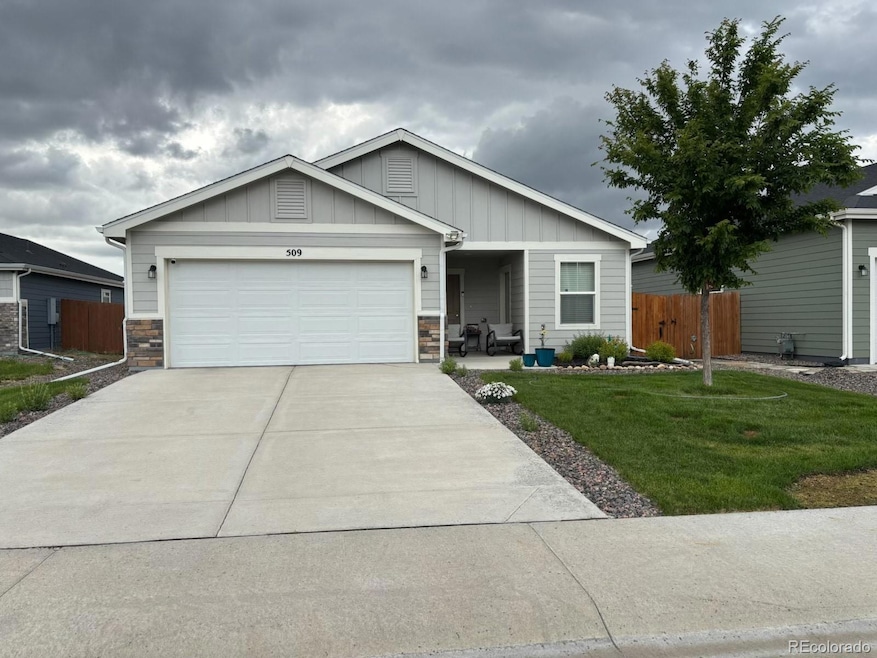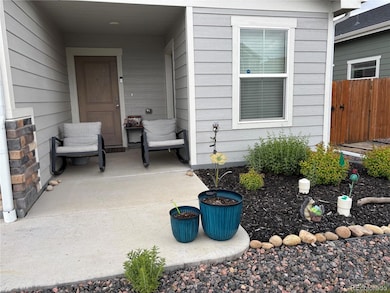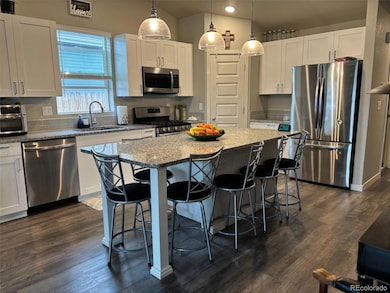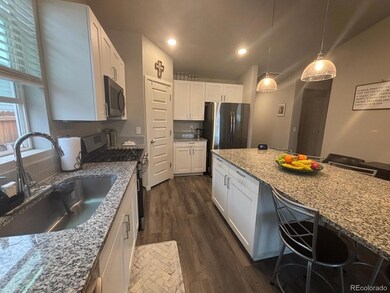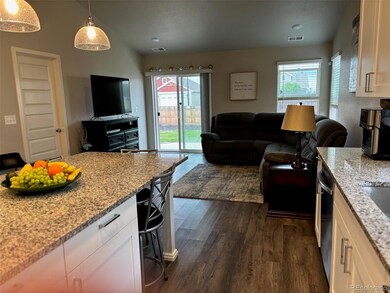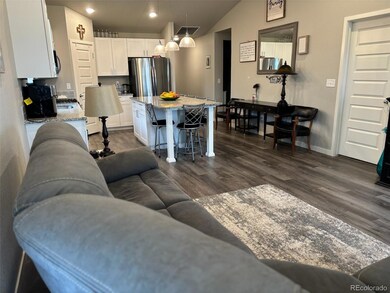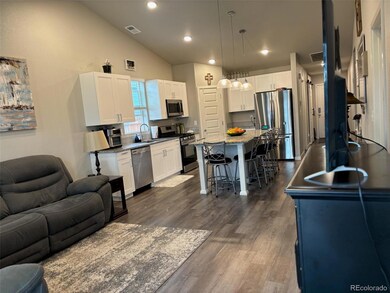
509 Pronghorn Ct Wiggins, CO 80654
Estimated payment $2,234/month
Highlights
- New Construction
- Primary Bedroom Suite
- Contemporary Architecture
- Located in a master-planned community
- Open Floorplan
- Vaulted Ceiling
About This Home
Charming 3-Bed, 2-Bath Home with Office in a Quiet Farmland Community — Easy Commute to DenverWelcome to this beautifully crafted 3-bedroom, 2-bathroom home tucked away in a small, tight-knit community surrounded by peaceful farmland. Offering an easy commute to Denver, this property blends the serenity of rural living with the convenience of city access.Step inside to discover an open-concept layout with vaulted ceilings that create a spacious, light-filled atmosphere. At the heart of the home is the stunning kitchen—truly the centerpiece—perfect for gatherings, with ample space, modern finishes, and seamless flow into the living area.A dedicated office with a stylish sliding barn door provides the perfect space for remote work, creative projects, or a quiet retreat.Outside, enjoy a fully fenced backyard with a private patio—ideal for entertaining, relaxing, or letting pets roam. The attached two-car garage adds practical convenience, while the community itself offers a peaceful lifestyle with friendly neighbors and a small-town feel.This home is the perfect blend of comfort, charm, and commuter-friendly location—don’t miss your chance to make it yours.
Listing Agent
Imagine Real Estate Brokerage Email: DTREPP@EARTHLINK.NET License #1200865 Listed on: 06/16/2025
Home Details
Home Type
- Single Family
Est. Annual Taxes
- $2,256
Year Built
- Built in 2021 | New Construction
Lot Details
- 7,017 Sq Ft Lot
- South Facing Home
- Year Round Access
- Property is Fully Fenced
- Landscaped
- Level Lot
- Front Yard Sprinklers
- Private Yard
- Grass Covered Lot
HOA Fees
- $13 Monthly HOA Fees
Parking
- 2 Car Attached Garage
- Heated Garage
- Lighted Parking
Home Design
- Contemporary Architecture
- Frame Construction
- Composition Roof
- Wood Siding
- Stone Siding
Interior Spaces
- 1,345 Sq Ft Home
- 1-Story Property
- Open Floorplan
- Wired For Data
- Vaulted Ceiling
- Ceiling Fan
- Double Pane Windows
- Window Treatments
- Smart Doorbell
- Living Room
- Home Office
- Bonus Room
Kitchen
- Eat-In Kitchen
- Self-Cleaning Oven
- Range
- Microwave
- Dishwasher
- Kitchen Island
Flooring
- Carpet
- Vinyl
Bedrooms and Bathrooms
- 3 Main Level Bedrooms
- Primary Bedroom Suite
- Walk-In Closet
Laundry
- Laundry Room
- Dryer
- Washer
Home Security
- Smart Locks
- Carbon Monoxide Detectors
Eco-Friendly Details
- Energy-Efficient Lighting
- Smoke Free Home
Outdoor Features
- Patio
- Exterior Lighting
- Rain Gutters
- Front Porch
Schools
- Wiggins Elementary And Middle School
- Wiggins High School
Utilities
- Forced Air Heating and Cooling System
- 110 Volts
- Natural Gas Connected
- Tankless Water Heater
- Gas Water Heater
- High Speed Internet
Community Details
- Association fees include snow removal
- Kiowa Park HOA, Phone Number (303) 482-2213
- Built by Baessler Homes
- Kiowa Park Subdivision
- Located in a master-planned community
Listing and Financial Details
- Exclusions: Owners petsonal property
- Assessor Parcel Number 1221-221-08-042
Map
Home Values in the Area
Average Home Value in this Area
Tax History
| Year | Tax Paid | Tax Assessment Tax Assessment Total Assessment is a certain percentage of the fair market value that is determined by local assessors to be the total taxable value of land and additions on the property. | Land | Improvement |
|---|---|---|---|---|
| 2024 | $2,256 | $21,330 | $3,390 | $17,940 |
| 2023 | $2,256 | $25,010 | $3,970 | $21,040 |
| 2022 | $2,036 | $18,860 | $3,450 | $15,410 |
| 2021 | $810 | $7,510 | $3,550 | $3,960 |
| 2020 | $449 | $4,340 | $4,340 | $0 |
| 2019 | $552 | $5,170 | $5,170 | $0 |
| 2018 | $3 | $30 | $30 | $0 |
Property History
| Date | Event | Price | Change | Sq Ft Price |
|---|---|---|---|---|
| 06/16/2025 06/16/25 | For Sale | $364,900 | +30.8% | $271 / Sq Ft |
| 07/14/2021 07/14/21 | Off Market | $279,005 | -- | -- |
| 04/09/2021 04/09/21 | Sold | $279,005 | +0.8% | $208 / Sq Ft |
| 04/09/2021 04/09/21 | For Sale | $276,835 | -- | $206 / Sq Ft |
Purchase History
| Date | Type | Sale Price | Title Company |
|---|---|---|---|
| Special Warranty Deed | $279,005 | Unified Title Company |
Mortgage History
| Date | Status | Loan Amount | Loan Type |
|---|---|---|---|
| Open | $8,924 | FHA | |
| Closed | $10,958 | New Conventional | |
| Open | $273,950 | FHA |
Similar Homes in Wiggins, CO
Source: REcolorado®
MLS Number: 7810483
APN: R021312
