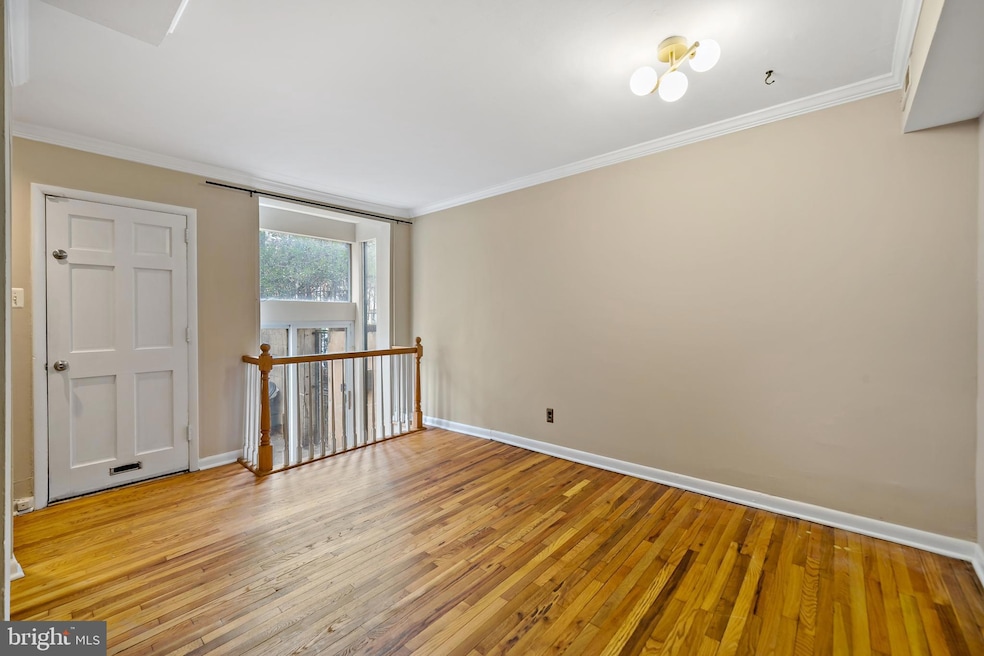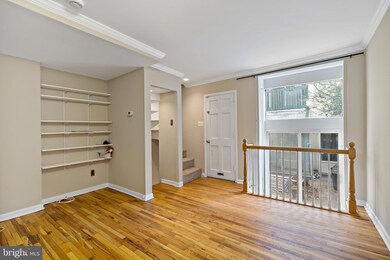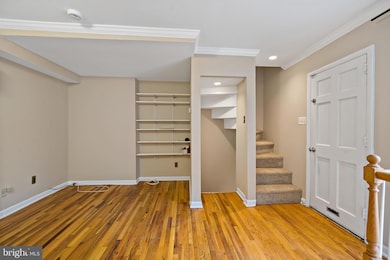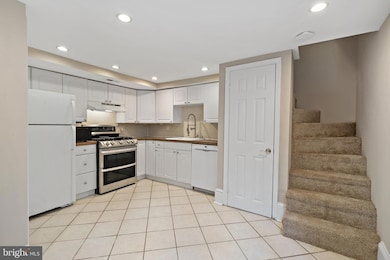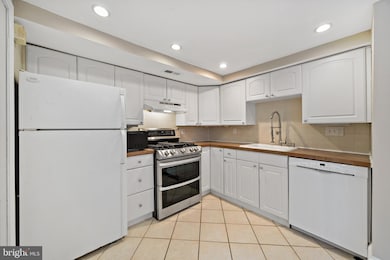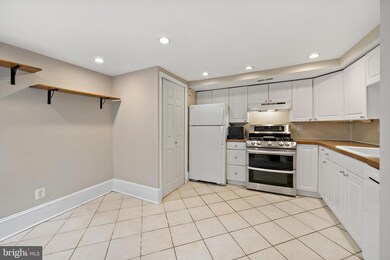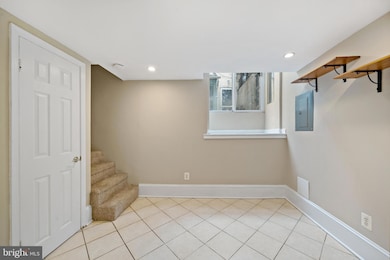
509 R S 12th St Unit R Philadelphia, PA 19147
Washington Square West NeighborhoodHighlights
- Contemporary Architecture
- 4-minute walk to Lombard-South
- No HOA
- Wood Flooring
- Corner Lot
- 2-minute walk to Seger Park
About This Home
As of June 2025Welcome to your new home (or investment property!) in the heart of Philadelphia’s iconic Washington Square West neighborhood. This lovely home was just freshened up in preparation for its new owner(s), including a new hot water heater, carpet, interior and exterior paint (to be completed). This well appointed trinity home is a rare find in this historic district, combining timeless charm with modern comfort! The home’s front door is conveniently situated inside a private gated courtyard. As you step inside the home you’ll be greeted by a cozy, inviting living space with beautiful hardwood floors, a modern light fixture, and a large bay window well that welcomes natural light into the space. Downstairs you will find the eat-in kitchen which offers ample space to both cook and dine. The second and third floors are each comprised of a comfortable bedroom with en-suite bathroom, and juliette balcony overlooking serene views of the courtyard. Additional home conveniences include upstairs laundry & mini-splits for precise temperature control & tailored comfort. Located just steps from Washington Square Park, you’ll have access to lush green spaces, historical landmarks, and a vibrant community atmosphere. Explore nearby dining, shopping, and cultural attractions, all within walking distance. Don’t miss your chance to own a piece of this historic neighborhood, with zero HOA or condo fees. This community also has a great track record of being rented via both long term leases and Airbnb. Schedule your tour today or join us at one of our upcoming open houses the weekend of February 15th-16th!
Last Agent to Sell the Property
BHHS Fox & Roach-Haverford License #AB049690L Listed on: 02/13/2025

Townhouse Details
Home Type
- Townhome
Est. Annual Taxes
- $5,543
Year Built
- Built in 1920 | Remodeled in 2000
Lot Details
- 395 Sq Ft Lot
- Lot Dimensions are 16.00 x 25.00
- West Facing Home
Home Design
- Contemporary Architecture
- Flat Roof Shape
- Stone Foundation
- Masonry
Interior Spaces
- Property has 4 Levels
- Living Room
- Combination Kitchen and Dining Room
- Basement Fills Entire Space Under The House
- Attic Fan
Kitchen
- Eat-In Kitchen
- Double Oven
- Gas Oven or Range
- Microwave
- Dishwasher
Flooring
- Wood
- Carpet
- Tile or Brick
Bedrooms and Bathrooms
- 2 Bedrooms
- 2 Full Bathrooms
- Bathtub with Shower
Laundry
- Laundry on upper level
- Dryer
- Washer
Utilities
- Forced Air Heating and Cooling System
- Ductless Heating Or Cooling System
- Wall Furnace
- 100 Amp Service
- Natural Gas Water Heater
Community Details
- No Home Owners Association
- Washington Sq West Subdivision
Listing and Financial Details
- Tax Lot 290
- Assessor Parcel Number 053132320
Similar Homes in Philadelphia, PA
Home Values in the Area
Average Home Value in this Area
Property History
| Date | Event | Price | Change | Sq Ft Price |
|---|---|---|---|---|
| 06/06/2025 06/06/25 | Sold | $360,000 | -6.5% | $331 / Sq Ft |
| 03/18/2025 03/18/25 | Price Changed | $385,000 | -3.8% | $354 / Sq Ft |
| 02/13/2025 02/13/25 | For Sale | $400,000 | -- | $368 / Sq Ft |
Tax History Compared to Growth
Agents Affiliated with this Home
-
Robin Gordon

Seller's Agent in 2025
Robin Gordon
BHHS Fox & Roach
(610) 246-2281
11 in this area
1,274 Total Sales
-
Dana Snow

Seller Co-Listing Agent in 2025
Dana Snow
BHHS Fox & Roach
(484) 643-8084
2 in this area
37 Total Sales
-
Stu Andrews
S
Buyer's Agent in 2025
Stu Andrews
BHHS Fox & Roach
(267) 648-8412
3 in this area
20 Total Sales
Map
Source: Bright MLS
MLS Number: PAPH2443260
- 1116 Waverly St
- 1108 Pine St
- 1210 Pine St
- 1110 Lombard St Unit 22
- 506 S 11th St Unit 33
- 1221 Pine St
- 334 S Quince St
- 1200 South St
- 1028 30 Pine St Unit 4
- 1215 South St Unit C
- 1116 Cypress St
- 1114 Cypress St
- 1112 Cypress St
- 1108 Cypress St
- 1019 Lombard St
- 403 S Alder St
- 1232 South St Unit A
- 1023 Clinton St Unit 303
- 1023 Clinton St Unit 102
- 1023 Clinton St Unit 204
