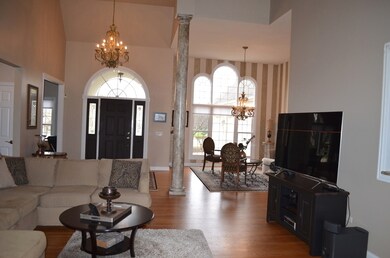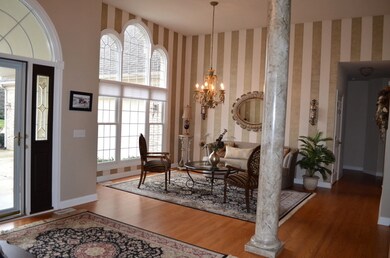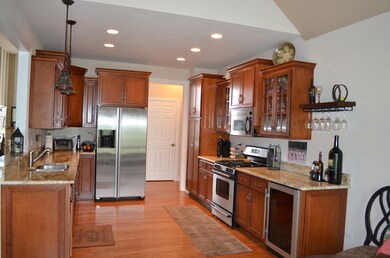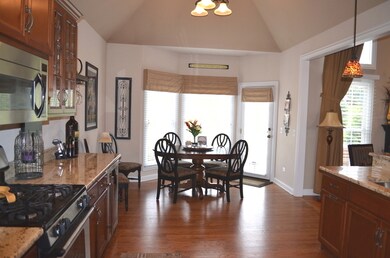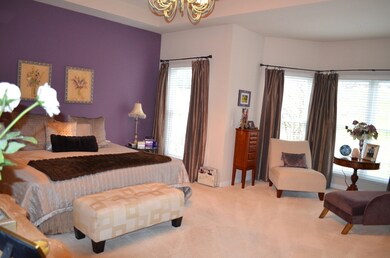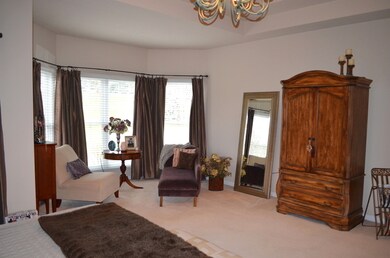
509 Reserve Ct Joliet, IL 60431
Estimated Value: $462,526 - $548,000
Highlights
- 0.49 Acre Lot
- Vaulted Ceiling
- Wood Flooring
- Troy Craughwell Elementary School Rated A-
- Ranch Style House
- Whirlpool Bathtub
About This Home
As of May 2017Beautiful Custom Built 2283 sq. ft Ranch in prestigious Wooded Creek Subdivision. Vaulted ceilings in great room, column, formal living room and dining room. 3 bedrooms, 2.1 baths, luxury master suite with sitting area, master bath with steam shower and jacuzzi & 2 walk in closets. Hardwood thru out, with carpet in bedrooms. New Granite counters in kitchen, bumped out eating area in kitchen. Main floor laundry, Full basement, partially finished and other half has plenty of storage area, roughed in bath. 3 car heated garage, security system, lawn sprinkler system. Tastefully decorated throughout and ready to move into!
Last Agent to Sell the Property
RE/MAX Ultimate Professionals License #471002546 Listed on: 03/20/2017

Home Details
Home Type
- Single Family
Est. Annual Taxes
- $8,917
Year Built
- Built in 2003
Lot Details
- 0.49 Acre Lot
- Lot Dimensions are 80x283x75x262
HOA Fees
- $45 Monthly HOA Fees
Parking
- 3 Car Attached Garage
- Heated Garage
- Garage Transmitter
- Garage Door Opener
- Driveway
- Parking Included in Price
Home Design
- Ranch Style House
Interior Spaces
- 2,300 Sq Ft Home
- Vaulted Ceiling
- Family Room with Fireplace
- Formal Dining Room
- Wood Flooring
- Full Attic
Kitchen
- Range
- Microwave
- Dishwasher
- Stainless Steel Appliances
- Disposal
Bedrooms and Bathrooms
- 3 Bedrooms
- 3 Potential Bedrooms
- Bathroom on Main Level
- Dual Sinks
- Whirlpool Bathtub
- Steam Shower
- Separate Shower
Laundry
- Laundry on main level
- Dryer
- Washer
Partially Finished Basement
- Basement Fills Entire Space Under The House
- Rough-In Basement Bathroom
Utilities
- Central Air
- Heating System Uses Natural Gas
Community Details
- Wooded Creek Subdivision
Listing and Financial Details
- Homeowner Tax Exemptions
Ownership History
Purchase Details
Home Financials for this Owner
Home Financials are based on the most recent Mortgage that was taken out on this home.Purchase Details
Home Financials for this Owner
Home Financials are based on the most recent Mortgage that was taken out on this home.Similar Homes in the area
Home Values in the Area
Average Home Value in this Area
Purchase History
| Date | Buyer | Sale Price | Title Company |
|---|---|---|---|
| Tampier Thomas S | $340,000 | Antic | |
| Perella John M | $60,500 | First American Title |
Mortgage History
| Date | Status | Borrower | Loan Amount |
|---|---|---|---|
| Open | Tampier Thomas S | $50,000 | |
| Previous Owner | Perella Jack M | $50,000 | |
| Previous Owner | Austin Builders Inc | $50,000 |
Property History
| Date | Event | Price | Change | Sq Ft Price |
|---|---|---|---|---|
| 08/15/2017 08/15/17 | Off Market | $340,000 | -- | -- |
| 05/17/2017 05/17/17 | Sold | $340,000 | -5.5% | $148 / Sq Ft |
| 04/14/2017 04/14/17 | Pending | -- | -- | -- |
| 03/20/2017 03/20/17 | For Sale | $359,900 | -- | $156 / Sq Ft |
Tax History Compared to Growth
Tax History
| Year | Tax Paid | Tax Assessment Tax Assessment Total Assessment is a certain percentage of the fair market value that is determined by local assessors to be the total taxable value of land and additions on the property. | Land | Improvement |
|---|---|---|---|---|
| 2023 | $11,130 | $128,278 | $25,531 | $102,747 |
| 2022 | $10,709 | $121,384 | $24,159 | $97,225 |
| 2021 | $10,053 | $114,190 | $22,727 | $91,463 |
| 2020 | $10,066 | $114,190 | $22,727 | $91,463 |
| 2019 | $9,773 | $109,534 | $21,800 | $87,734 |
| 2018 | $9,363 | $102,250 | $21,800 | $80,450 |
| 2017 | $8,980 | $96,550 | $21,800 | $74,750 |
| 2016 | $9,312 | $96,550 | $21,800 | $74,750 |
| 2015 | $8,311 | $91,138 | $20,188 | $70,950 |
| 2014 | $8,311 | $88,541 | $20,188 | $68,353 |
| 2013 | $8,311 | $88,541 | $20,188 | $68,353 |
Agents Affiliated with this Home
-
Judith Archer

Seller's Agent in 2017
Judith Archer
RE/MAX
(815) 791-9028
15 in this area
67 Total Sales
-
Sherry Justice

Buyer's Agent in 2017
Sherry Justice
RE/MAX 10
(708) 870-7735
1 in this area
50 Total Sales
Map
Source: Midwest Real Estate Data (MRED)
MLS Number: 09570518
APN: 06-11-107-013
- 613 Rookery Ln
- 411 Westridge Rd
- 206 Stephen Ln
- 3416 Bankview Dr
- 410 Rollingwood Ln Unit 1
- 708 Timberline Dr
- 807 Summit Creek Dr
- 4328 Osullivan Dr
- 4320 Odonohue Dr
- 935 Summit Creek Dr
- 1039 Stewart Ct
- 1212 Ashford Ln
- Lot 48 Murphy Dr
- 1339 Addleman St
- 1332 Jane Ct
- 506 Danny Dr
- 4707 Mikasa Ct
- 276 Timber Ridge Ct
- 3806 Juniper Ave
- 3831 Juniper Ave
- 509 Reserve Ct
- 507 Reserve Ct
- 511 Reserve Ct
- 505 Reserve Ct
- 513 Reserve Ct
- 513 Reserve Ct
- 515 Reserve Ct
- 504 Reserve Ct
- 516 Sierra Rose Cir
- 502 Reserve Ct
- 501 Reserve Ct
- 601 Reserve Ln
- 518 Sierra Rose Cir
- 500 Reserve Ct
- 600 Sierra Rose Cir
- 413 Reserve Ct
- 507 Rookery Ln
- 505 Rookery Ln
- 412 Reserve Ct
- 602 Reserve Ln

