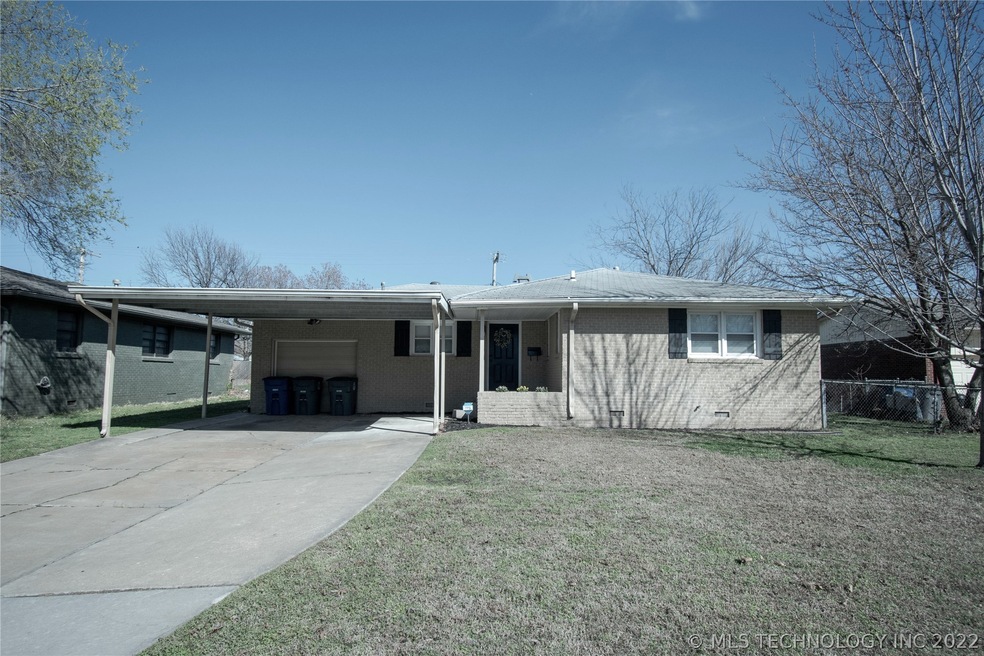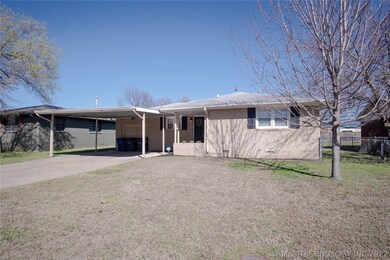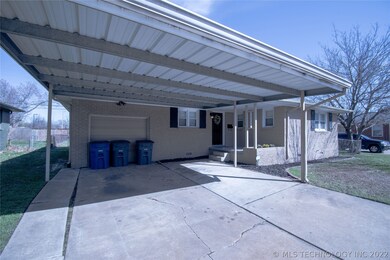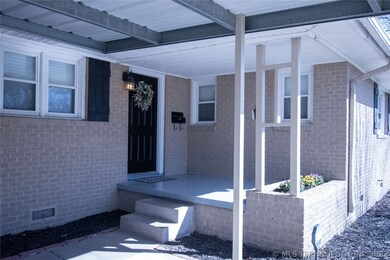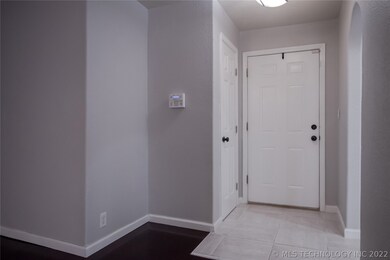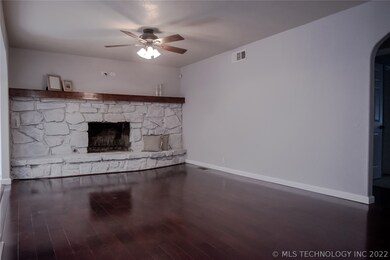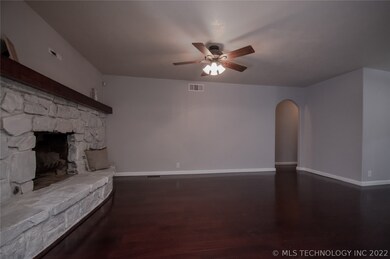
509 S 108th East Ave Tulsa, OK 74128
Wagon Wheel NeighborhoodEstimated Value: $151,000 - $179,000
Highlights
- Mature Trees
- Vaulted Ceiling
- Attic
- Deck
- Wood Flooring
- No HOA
About This Home
As of April 2021Full brick home features 4 bedrooms, 2 full baths and 2 car carport. Living area includes wood burning fireplace. Spacious kitchen and dining area. Large utility room. Newer vinyl windows and fresh interior paint. Large deck, shed and full fence.
Last Agent to Sell the Property
McGraw, REALTORS License #141386 Listed on: 03/19/2021
Home Details
Home Type
- Single Family
Est. Annual Taxes
- $909
Year Built
- Built in 1956
Lot Details
- 8,429 Sq Ft Lot
- West Facing Home
- Property is Fully Fenced
- Privacy Fence
- Chain Link Fence
- Mature Trees
Parking
- 2 Car Attached Garage
- Carport
Home Design
- Brick Exterior Construction
- Wood Frame Construction
- Fiberglass Roof
- Vinyl Siding
- Asphalt
Interior Spaces
- 1-Story Property
- Wired For Data
- Vaulted Ceiling
- Ceiling Fan
- Wood Burning Fireplace
- Fireplace With Gas Starter
- Vinyl Clad Windows
- Insulated Windows
- Insulated Doors
- Crawl Space
- Attic
Kitchen
- Oven
- Stove
- Range
- Dishwasher
- Laminate Countertops
- Disposal
Flooring
- Wood
- Carpet
- Tile
Bedrooms and Bathrooms
- 4 Bedrooms
- 2 Full Bathrooms
Home Security
- Security System Owned
- Fire and Smoke Detector
Eco-Friendly Details
- Energy-Efficient Windows
- Energy-Efficient Doors
Outdoor Features
- Deck
- Covered patio or porch
- Shed
- Rain Gutters
Schools
- Kerr Elementary School
- East Central High School
Utilities
- Zoned Heating and Cooling
- Heating System Uses Gas
- Gas Water Heater
- High Speed Internet
- Phone Available
Community Details
- No Home Owners Association
- Wagon Wheel Subdivision
Ownership History
Purchase Details
Home Financials for this Owner
Home Financials are based on the most recent Mortgage that was taken out on this home.Purchase Details
Purchase Details
Similar Homes in Tulsa, OK
Home Values in the Area
Average Home Value in this Area
Purchase History
| Date | Buyer | Sale Price | Title Company |
|---|---|---|---|
| Fortune 4 Us 1111 Llc | $130,000 | Frisco Title | |
| Rcb Bank | -- | None Available | |
| Turley Randall Dean | -- | -- |
Mortgage History
| Date | Status | Borrower | Loan Amount |
|---|---|---|---|
| Previous Owner | Timeless Properties A Co | $40,129 | |
| Previous Owner | Timeless Properties Llc | $49,764 |
Property History
| Date | Event | Price | Change | Sq Ft Price |
|---|---|---|---|---|
| 04/09/2021 04/09/21 | Sold | $130,000 | +4.1% | $104 / Sq Ft |
| 03/19/2021 03/19/21 | Pending | -- | -- | -- |
| 03/19/2021 03/19/21 | For Sale | $124,900 | -- | $100 / Sq Ft |
Tax History Compared to Growth
Tax History
| Year | Tax Paid | Tax Assessment Tax Assessment Total Assessment is a certain percentage of the fair market value that is determined by local assessors to be the total taxable value of land and additions on the property. | Land | Improvement |
|---|---|---|---|---|
| 2024 | $1,781 | $14,122 | $1,836 | $12,286 |
| 2023 | $1,781 | $14,033 | $1,836 | $12,197 |
| 2022 | $1,906 | $14,300 | $1,836 | $12,464 |
| 2021 | $968 | $7,327 | $1,583 | $5,744 |
| 2020 | $909 | $6,977 | $1,507 | $5,470 |
| 2019 | $911 | $6,646 | $1,436 | $5,210 |
| 2018 | $869 | $6,329 | $1,367 | $4,962 |
| 2017 | $826 | $6,027 | $1,302 | $4,725 |
| 2016 | $771 | $5,740 | $1,240 | $4,500 |
| 2015 | $735 | $5,467 | $1,749 | $3,718 |
| 2014 | $728 | $5,467 | $1,749 | $3,718 |
Agents Affiliated with this Home
-
Brenda Woodward
B
Seller's Agent in 2021
Brenda Woodward
McGraw, REALTORS
(918) 629-3965
1 in this area
359 Total Sales
-
Randy Gasswint

Buyer's Agent in 2021
Randy Gasswint
RE/MAX
(918) 231-5734
1 in this area
99 Total Sales
Map
Source: MLS Technology
MLS Number: 2107566
APN: 45350-94-06-09790
- 10931 E 4th Place
- 10614 E 4th St
- 10925 E 4th St
- 10953 E 3rd St
- 628 S 105th Place E
- 11316 E 4th Place
- 29 S 108th Ave E
- 10636 E Admiral Place
- 10159 E 4th Place
- 228 S 104th Ave E
- 1305 S 110th Ave E Unit 3C
- 1227 S 110th Ave E Unit 39C
- 522 S 117th East Place
- 10915 E 11th Place Unit 8 1D
- 10911 E 11th Place Unit 3B
- 11005 E 13th St Unit 40
- 11031 E 11th Place Unit 31A
- 1124 S 110th Ave E Unit 4D
- 0 S 107th Ave E
- 11021 E 13th St Unit 443c
- 509 S 108th East Ave
- 505 S 108th East Ave
- 515 S 108th East Ave
- 445 S 108th East Ave
- 521 S 108th East Ave
- 444 S 109th East Ave
- 510 S 108th East Ave
- 506 S 108th East Ave
- 516 S 108th East Ave
- 527 S 108th East Ave
- 441 S 108th East Ave
- 522 S 108th East Ave
- 436 S 109th East Ave
- 10597 E 5th St
- 531 S 108th East Ave
- 10590 E 5th St
- 435 S 108th East Ave
- 528 S 108th East Ave
- 432 S 109th East Ave
- 10905 E 5th St
