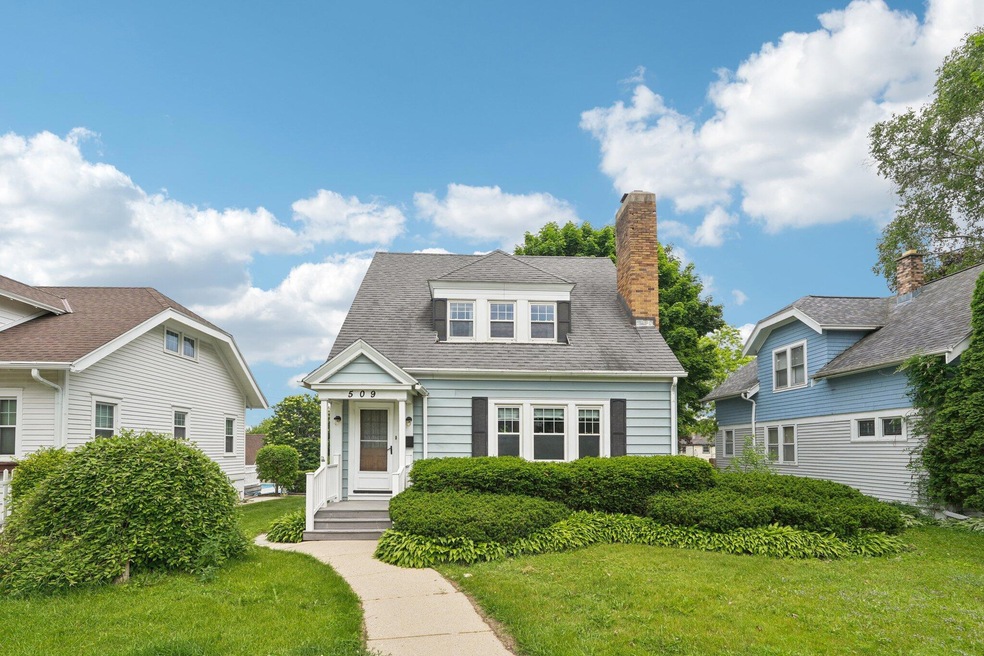
509 S 6th Ave West Bend, WI 53095
Highlights
- Cape Cod Architecture
- 2.5 Car Detached Garage
- Forced Air Heating and Cooling System
- McLane Elementary School Rated A-
About This Home
As of July 2025Charming and full of character, this storybook Cape Cod at 509 S 6th Ave offers 3 bedrooms, 1.5 baths, and timeless details throughout. Oak floors, classic French doors, and built-in corner cabinets add warmth and style. The walk-out lower level offers flexible space for a family room, home office, or a private 4th bedroom retreat. Step outside to the oversized composite deckperfect for relaxing or entertaining with low-maintenance peace of mind. Ideally situated less than half a mile from the Riverwalk, library, and vibrant Main Street with its shops, restaurants, and farmers market. Close to schools and everything West Bend has to offer!
Last Agent to Sell the Property
Compass RE WI-Northshore License #79449-94 Listed on: 06/19/2025
Home Details
Home Type
- Single Family
Est. Annual Taxes
- $3,435
Lot Details
- 6,534 Sq Ft Lot
Parking
- 2.5 Car Detached Garage
- Garage Door Opener
Home Design
- Cape Cod Architecture
- Poured Concrete
- Vinyl Siding
Interior Spaces
- 1,926 Sq Ft Home
- 2-Story Property
- Partially Finished Basement
- Basement Fills Entire Space Under The House
Kitchen
- Oven
- Range
- Microwave
Bedrooms and Bathrooms
- 3 Bedrooms
Schools
- Badger Middle School
Utilities
- Forced Air Heating and Cooling System
- Heating System Uses Natural Gas
Listing and Financial Details
- Exclusions: Seller's Personal Property
- Assessor Parcel Number 291 11191440178
Ownership History
Purchase Details
Purchase Details
Home Financials for this Owner
Home Financials are based on the most recent Mortgage that was taken out on this home.Purchase Details
Purchase Details
Home Financials for this Owner
Home Financials are based on the most recent Mortgage that was taken out on this home.Similar Homes in West Bend, WI
Home Values in the Area
Average Home Value in this Area
Purchase History
| Date | Type | Sale Price | Title Company |
|---|---|---|---|
| Quit Claim Deed | -- | -- | |
| Warranty Deed | $204,000 | Abstract & Title Company | |
| Interfamily Deed Transfer | -- | None Available | |
| Interfamily Deed Transfer | -- | None Available |
Mortgage History
| Date | Status | Loan Amount | Loan Type |
|---|---|---|---|
| Previous Owner | $200,000 | Commercial | |
| Previous Owner | $42,500 | Credit Line Revolving | |
| Previous Owner | $179,782 | Adjustable Rate Mortgage/ARM | |
| Previous Owner | $184,500 | New Conventional | |
| Previous Owner | $172,800 | Adjustable Rate Mortgage/ARM | |
| Previous Owner | $19,200 | Credit Line Revolving |
Property History
| Date | Event | Price | Change | Sq Ft Price |
|---|---|---|---|---|
| 07/31/2025 07/31/25 | Sold | $319,900 | 0.0% | $166 / Sq Ft |
| 06/19/2025 06/19/25 | For Sale | $319,900 | -- | $166 / Sq Ft |
Tax History Compared to Growth
Tax History
| Year | Tax Paid | Tax Assessment Tax Assessment Total Assessment is a certain percentage of the fair market value that is determined by local assessors to be the total taxable value of land and additions on the property. | Land | Improvement |
|---|---|---|---|---|
| 2024 | $3,435 | $269,300 | $33,100 | $236,200 |
| 2023 | $3,056 | $193,800 | $29,300 | $164,500 |
| 2022 | $3,348 | $193,800 | $29,300 | $164,500 |
| 2021 | $3,429 | $193,800 | $29,300 | $164,500 |
| 2020 | $3,387 | $193,800 | $29,300 | $164,500 |
| 2019 | $3,272 | $193,800 | $29,300 | $164,500 |
| 2018 | $3,179 | $193,800 | $29,300 | $164,500 |
| 2017 | $3,032 | $165,600 | $29,300 | $136,300 |
| 2016 | $3,048 | $165,600 | $29,300 | $136,300 |
| 2015 | $3,135 | $165,600 | $29,300 | $136,300 |
| 2014 | $3,135 | $165,600 | $29,300 | $136,300 |
| 2013 | $3,389 | $165,600 | $29,300 | $136,300 |
Agents Affiliated with this Home
-
The Collaboration Group*
T
Seller's Agent in 2025
The Collaboration Group*
Compass RE WI-Northshore
1 in this area
128 Total Sales
-
Lisa Westveer

Buyer's Agent in 2025
Lisa Westveer
Coldwell Banker Realty
(262) 573-7433
5 in this area
6 Total Sales
Map
Source: Metro MLS
MLS Number: 1922937
APN: 1119-144-0178
- 447 S 8th Ave
- 644 S 7th Ave
- 534 S 8th Ave
- 261 S Main St
- 702 S 2nd Ave
- 247 S Main St
- 243 S Main St
- 764 S 6th Ave
- 778 S 6th Ave
- 248 Linwood Terrace
- 139 N 8th Ave
- 833 Crestview Dr
- 301 N Main St
- 108 Edgewood Ln
- 759 Pennsylvania Ave
- 106 E Washington St
- 780 Eastern Ave
- 672 S 14th Ave
- 1341 W Decorah Rd
- 162 Wilson Ave
