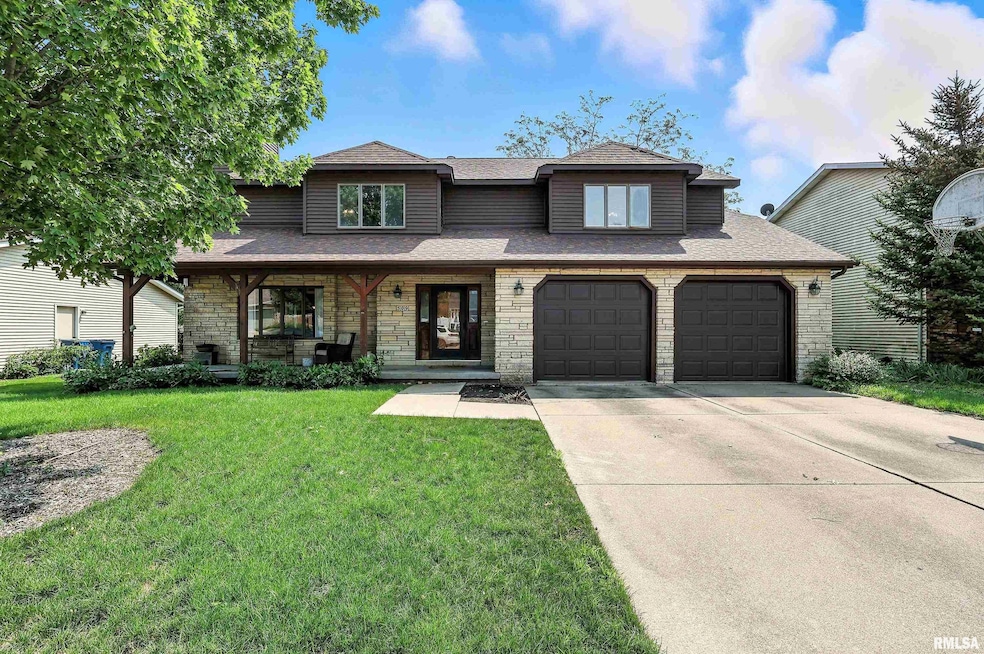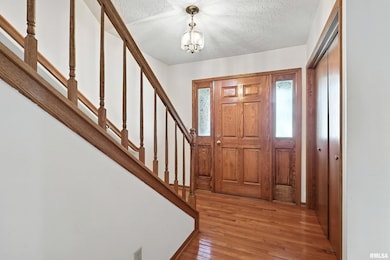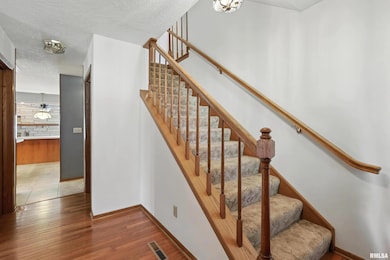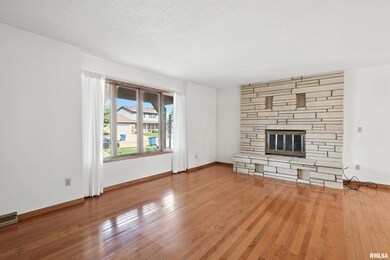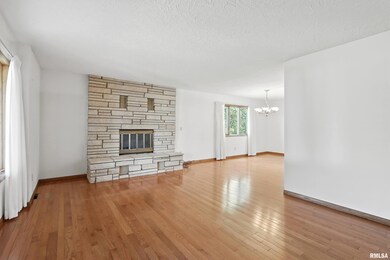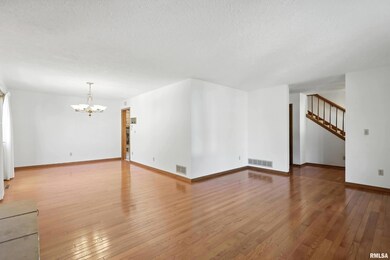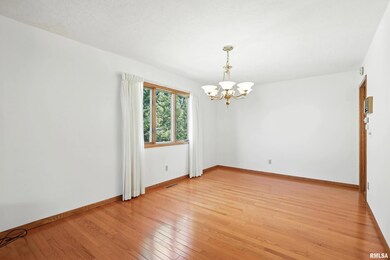509 S 7th St Eldridge, IA 52748
Estimated payment $2,496/month
Highlights
- Fireplace in Primary Bedroom
- Deck
- Porch
- North Scott Junior High School Rated A-
- No HOA
- 2 Car Attached Garage
About This Home
Price reduced and seller is offering a $5,000 carpet allowance. Spacious 2-story home offering over 3,100 SF of finished living space in a fantastic location next to North Scott Junior High. The main floor features formal living and dining rooms with gleaming hardwood floors and a cozy fireplace, plus a kitchen with island and breakfast bar that opens to a large family room with fireplace and access to the patio and fenced backyard. A convenient combination half bath and laundry room completes the main level. Upstairs, the primary suite boasts a fireplace, full bath, and walk-in closets. A generously sized second bedroom serves well as a guest room or flex space, along with two additional bedrooms and a full bath. The lower level offers a modestly finished L-shaped rec room and two storage rooms. Additional highlights include a covered front porch and a large 2-stall garage with tandem parking for up to four cars!
Listing Agent
Ruhl&Ruhl REALTORS Bettendorf Brokerage Phone: 563-441-1776 License #S43735000/475.124744 Listed on: 07/30/2025

Co-Listing Agent
Ruhl&Ruhl REALTORS Bettendorf Brokerage Phone: 563-441-1776 License #S39908000/475.136937
Home Details
Home Type
- Single Family
Est. Annual Taxes
- $4,710
Year Built
- Built in 1978
Lot Details
- 8,276 Sq Ft Lot
- Lot Dimensions are 71x120
- Fenced
- Level Lot
Parking
- 2 Car Attached Garage
- Oversized Parking
- Heated Garage
Home Design
- Shingle Roof
- Vinyl Siding
- Stone
Interior Spaces
- 3,149 Sq Ft Home
- Gas Log Fireplace
- Family Room with Fireplace
- 3 Fireplaces
- Living Room with Fireplace
Kitchen
- Range
- Microwave
- Dishwasher
- Disposal
Bedrooms and Bathrooms
- 4 Bedrooms
- Fireplace in Primary Bedroom
Laundry
- Laundry Room
- Dryer
- Washer
Finished Basement
- Basement Fills Entire Space Under The House
- Sump Pump
Outdoor Features
- Deck
- Porch
Schools
- Eldridge Elementary School
- North Scott Middle School
- North Scott High School
Utilities
- Forced Air Zoned Cooling and Heating System
- Two Heating Systems
- Heating System Uses Natural Gas
- Gas Water Heater
Community Details
- No Home Owners Association
- Hickory Creek Estates Subdivision
Listing and Financial Details
- Homestead Exemption
- Assessor Parcel Number 931523201
Map
Home Values in the Area
Average Home Value in this Area
Tax History
| Year | Tax Paid | Tax Assessment Tax Assessment Total Assessment is a certain percentage of the fair market value that is determined by local assessors to be the total taxable value of land and additions on the property. | Land | Improvement |
|---|---|---|---|---|
| 2025 | $4,710 | $413,000 | $59,200 | $353,800 |
| 2024 | $4,586 | $377,600 | $38,000 | $339,600 |
| 2023 | $4,744 | $377,600 | $38,000 | $339,600 |
| 2022 | $4,598 | $335,060 | $30,590 | $304,470 |
| 2021 | $4,598 | $335,060 | $30,590 | $304,470 |
| 2020 | $4,524 | $322,850 | $30,590 | $292,260 |
| 2019 | $4,546 | $310,950 | $24,150 | $286,800 |
| 2018 | $4,640 | $310,950 | $24,150 | $286,800 |
| 2017 | $1,730 | $310,950 | $24,150 | $286,800 |
| 2016 | $4,042 | $270,600 | $0 | $0 |
| 2015 | $4,042 | $258,280 | $0 | $0 |
| 2014 | $3,916 | $258,280 | $0 | $0 |
| 2013 | $3,846 | $0 | $0 | $0 |
| 2012 | -- | $260,940 | $24,150 | $236,790 |
Property History
| Date | Event | Price | List to Sale | Price per Sq Ft |
|---|---|---|---|---|
| 10/18/2025 10/18/25 | Pending | -- | -- | -- |
| 10/02/2025 10/02/25 | Price Changed | $399,000 | -3.9% | $127 / Sq Ft |
| 08/28/2025 08/28/25 | Price Changed | $415,000 | -4.6% | $132 / Sq Ft |
| 07/30/2025 07/30/25 | For Sale | $435,000 | -- | $138 / Sq Ft |
Source: RMLS Alliance
MLS Number: QC4265892
APN: 931523201
- 513 S 7th St
- 809 W Spring St
- 624 S 4th St
- 6 S 5th St
- 21 S 5th St
- 17 S 5th St
- 5 S 5th St
- 7 S 5th St
- 10 S 5th St
- 216 Central Dr
- 419 N 2nd St
- 1218 S 2nd St
- 1875 Redbud Cir Unit 102
- 1832 Redbud Cir
- 1867 Redbud Cir Unit 103
- 1867 Redbud Cir Unit 102
- 1875 Redbud Cir Unit 101
- 1867 Redbud Cir Unit 101
- 1875 Redbud Cir Unit 103
- The Remington Plan at Grunwald Grove
