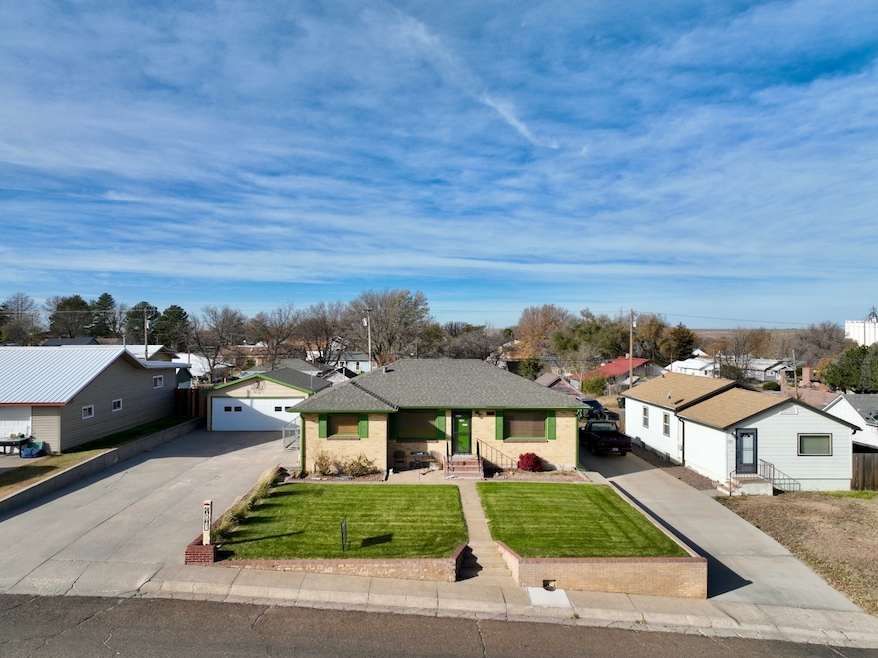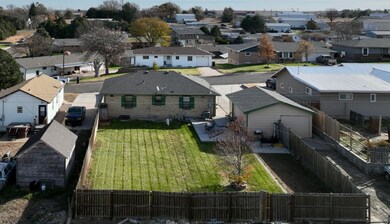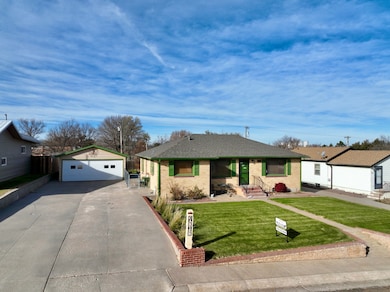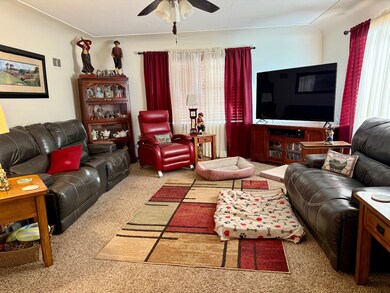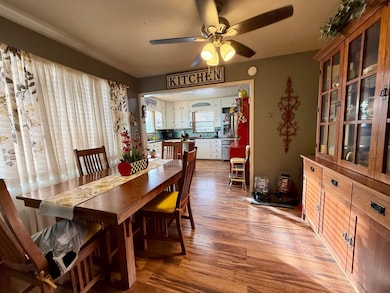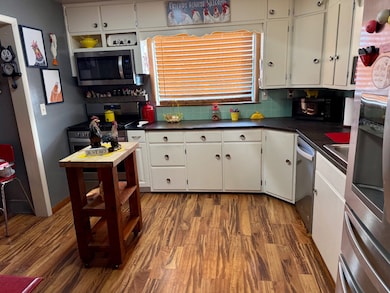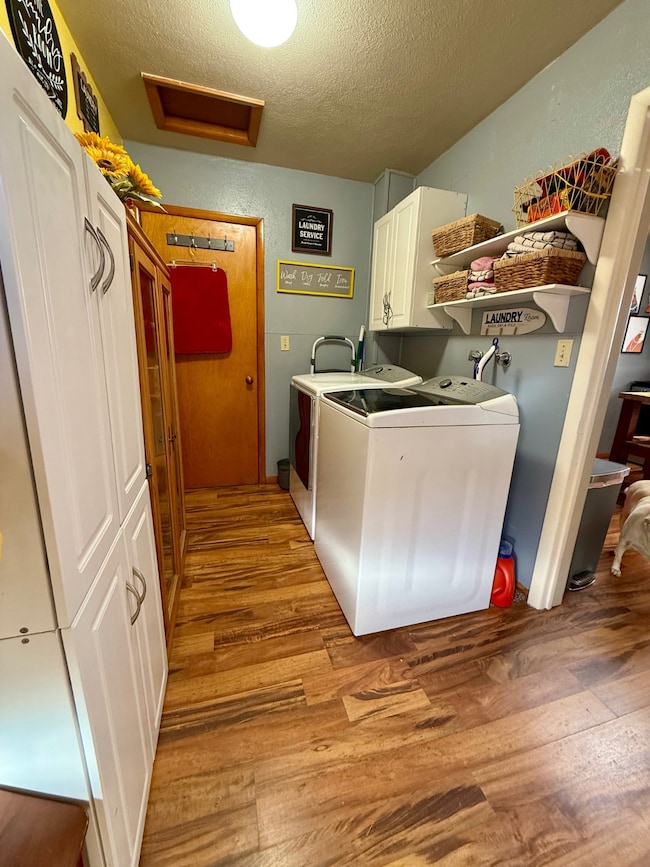509 S Frances St Saint Francis, KS 67756
Estimated payment $1,687/month
Highlights
- Hot Property
- 2 Car Detached Garage
- Tile Flooring
- Open Floorplan
- Patio
- Forced Air Zoned Heating and Cooling System
About This Home
Welcome to this charming 1952 brick ranch home, where classic mid-century architecture meets modern updates for a fresh and inviting living experience. This spacious residence boasts five generously sized bedrooms, perfect for accommodating everyone or creating versatile spaces for work and play. As you step inside, you are greeted by an open and airy layout that seamlessly blends the warmth of original features with contemporary finishes. The living area is bathed in natural light and neutral color palette that creates a clean and modern feel throughout. The updated kitchen is a chef's dream, featuring sleek cabinetry, appliances, and ample counter space, making it ideal for both everyday meals and entertaining. Each of the five bedrooms offers a tranquil retreat, with large windows that invite in the sunshine and provide views of the surrounding landscape. The bathrooms have been thoughtfully updated, showcasing stylish fixtures and finishes that enhance the home's overall aesthetic. Outside, the property features a well-maintained fenced yard, perfect for outdoor gatherings or simply enjoying the fresh air. The double car garage provides convenient parking and additional storage space, making this home as practical as it is beautiful. With its perfect blend of vintage charm and modern amenities, this brick ranch home is ready to welcome you into a lifestyle of comfort and elegance. Don't miss the opportunity to make this delightful property your own!
Home Details
Home Type
- Single Family
Year Built
- Built in 1952
Lot Details
- 10,500 Sq Ft Lot
- Fenced
- Sprinkler System
Parking
- 2 Car Detached Garage
- Driveway
Home Design
- Brick Exterior Construction
- Frame Construction
- Asphalt Roof
Interior Spaces
- 2,598 Sq Ft Home
- 1-Story Property
- Open Floorplan
- Finished Basement
- Basement Fills Entire Space Under The House
Kitchen
- Oven
- Dishwasher
Flooring
- Carpet
- Laminate
- Tile
Bedrooms and Bathrooms
- 5 Bedrooms
- 2 Full Bathrooms
Outdoor Features
- Patio
Utilities
- Forced Air Zoned Heating and Cooling System
- Heating System Uses Natural Gas
Map
Home Values in the Area
Average Home Value in this Area
Property History
| Date | Event | Price | List to Sale | Price per Sq Ft |
|---|---|---|---|---|
| 11/11/2025 11/11/25 | For Sale | $269,000 | -- | $104 / Sq Ft |
Source: My State MLS
MLS Number: 11604968
- 520 E 2nd St
- 110 E Spencer St
- 112 E Spencer St
- 120 W 1st St
- 102 W Washington St
- 201 E Washington St
- 711 E Jackson St
- 215 W Emerson St
- 321 N Scott St
- 00000 Road 9
- 000 Road R
- 0 Co Rd 14 and Co Rd H Unit 11219106
- 000 Road 23
- 5481 Road E
- 000 Road E
- 000 Rd W
- 000 Rd H
- 419 W 5th St
- 221 W Second
- 120 W 2nd St
