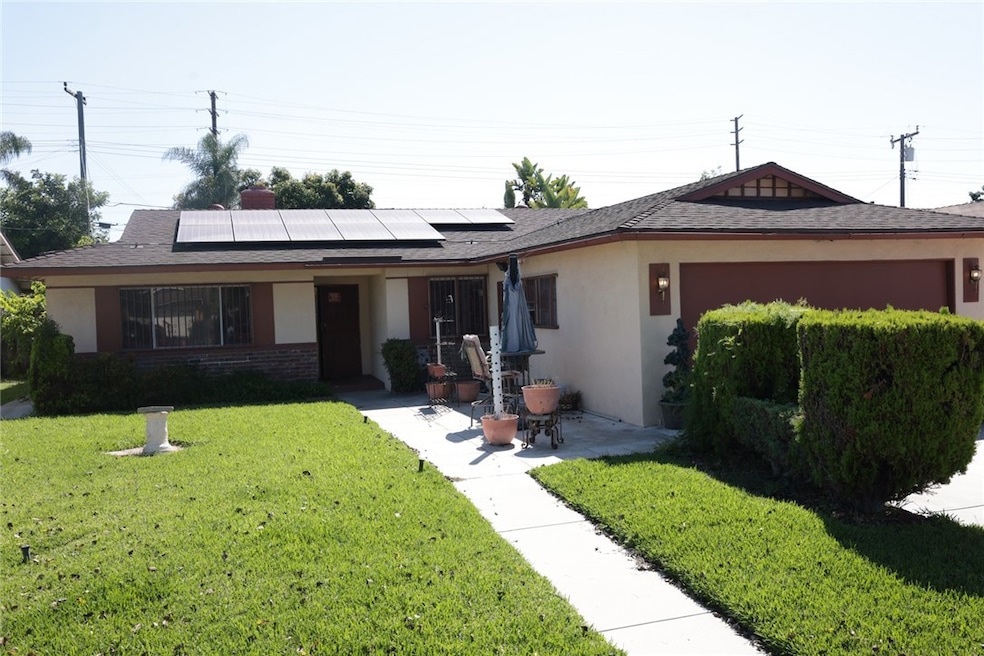
509 S Glenarbor St Santa Ana, CA 92704
Windsor Village NeighborhoodEstimated payment $3,328/month
Highlights
- Very Popular Property
- Private Yard
- Den
- Attic
- No HOA
- Formal Dining Room
About This Home
***DEATH ON THE PROPERTY IN THE LAST 3 YEARS DUE TO NATURAL CAUSES.***DO NOT DISTURB OCCUPANTS***DO NOT DISTURB OCCUPANTS***SINGLE FAMILY HOME 1,266 SQ. FT. THAT SHOWS AS 3 BEDROOMS, 2 BATHROOM, WITH AN ATTACHED GARAGE CONVERTED TO LIVING SPACE AND STORAGE ALL ON A 6,136 SQ. FT. LOT THAT FACES WEST. PROPERTY HAS FRUIT TREES IN THE BACKYARD AND SOLAR PANELS THAT ARE COMPLETELY PAID FOR. PROPERTY IS WAITING FOR NEW OWNERS. CASH OK. HARD MONEY/INVESTOR LOAN OK. OTHER FINANCING MAY BE ELIGIBLE.*** LISTING HAS SUPPLEMENTAL DOCUMENTS SO DON'T FORGET TO CHECK THEM OUT. NO WARRANTIES, NO GUARANTEES, EXPRESSED OR IMPLIED. BUYER(S) AND SELLING AGENT(S) TO DO THEIR DUE DILIGENCE. OFFERS WILL BE SENT TO SELLER IMMEDIATELY UPON RECEIPT!!!***PROBATE SALE REQUIRES NO COURT CONFIRMATION.
Listing Agent
Equity Smart Real Estate Services Brokerage Email: lacymrobertson@gmail.com License #01915380 Listed on: 08/31/2025
Home Details
Home Type
- Single Family
Est. Annual Taxes
- $1,003
Year Built
- Built in 1963
Lot Details
- 6,136 Sq Ft Lot
- Lot Dimensions are 104' x 59'
- Cul-De-Sac
- West Facing Home
- Block Wall Fence
- Fence is in poor condition
- Landscaped
- Rectangular Lot
- Paved or Partially Paved Lot
- Private Yard
- Lawn
- Front Yard
- Density is up to 1 Unit/Acre
Home Design
- Cosmetic Repairs Needed
- Major Repairs Completed
- Fixer Upper
- Slab Foundation
- Fire Rated Drywall
- Shingle Roof
- Composition Roof
- Plaster
Interior Spaces
- 1,266 Sq Ft Home
- 1-Story Property
- Ceiling Fan
- Sliding Doors
- Living Room with Fireplace
- Formal Dining Room
- Den
- Attic
Kitchen
- Double Oven
- Gas Cooktop
- Microwave
- Freezer
- Dishwasher
- Tile Countertops
- Disposal
Flooring
- Carpet
- Tile
Bedrooms and Bathrooms
- 3 Main Level Bedrooms
- Mirrored Closets Doors
- 2 Full Bathrooms
- Bathtub with Shower
- Walk-in Shower
- Exhaust Fan In Bathroom
Laundry
- Laundry Room
- Laundry in Kitchen
- Dryer
- Washer
Home Security
- Carbon Monoxide Detectors
- Fire and Smoke Detector
Parking
- 2 Car Garage
- 2 Open Parking Spaces
- Parking Available
- Front Facing Garage
- Single Garage Door
- Driveway
Outdoor Features
- Patio
- Exterior Lighting
- Rain Gutters
Schools
- Lincoln Elementary School
- Spurgeon Middle School
- Valley High School
Utilities
- Cooling System Mounted To A Wall/Window
- Central Heating
- Gas Water Heater
- Phone Available
- Cable TV Available
Listing and Financial Details
- Tax Lot 15
- Tax Tract Number 3921
- Assessor Parcel Number 10978156
- $390 per year additional tax assessments
- Seller Considering Concessions
Community Details
Overview
- No Home Owners Association
Recreation
- Park
Map
Home Values in the Area
Average Home Value in this Area
Tax History
| Year | Tax Paid | Tax Assessment Tax Assessment Total Assessment is a certain percentage of the fair market value that is determined by local assessors to be the total taxable value of land and additions on the property. | Land | Improvement |
|---|---|---|---|---|
| 2025 | $1,003 | $63,382 | $24,458 | $38,924 |
| 2024 | $1,003 | $62,140 | $23,979 | $38,161 |
| 2023 | $974 | $60,922 | $23,509 | $37,413 |
| 2022 | $956 | $59,728 | $23,048 | $36,680 |
| 2021 | $935 | $58,557 | $22,596 | $35,961 |
| 2020 | $932 | $57,957 | $22,364 | $35,593 |
| 2019 | $919 | $56,821 | $21,925 | $34,896 |
| 2018 | $890 | $55,707 | $21,495 | $34,212 |
| 2017 | $880 | $54,615 | $21,073 | $33,542 |
| 2016 | $863 | $53,545 | $20,660 | $32,885 |
| 2015 | $850 | $52,741 | $20,349 | $32,392 |
| 2014 | $833 | $51,708 | $19,950 | $31,758 |
Property History
| Date | Event | Price | Change | Sq Ft Price |
|---|---|---|---|---|
| 08/31/2025 08/31/25 | For Sale | $600,000 | -- | $474 / Sq Ft |
Similar Homes in Santa Ana, CA
Source: California Regional Multiple Listing Service (CRMLS)
MLS Number: OC25196107
APN: 109-781-56
- 311 Duke Ln
- 518 S Sullivan St Unit 83
- 206 S Sullivan St Unit 36
- 105 Prince Ln
- 215 S Sullivan St Unit 220
- 624 S Sullivan St Unit 8A
- 631 S Fairview St Unit 4F
- 154 S Fairview St Unit 11
- 216 Monaco Ave
- 221 Cologne Dr
- 310 Prince Ln
- 803 S Sullivan St
- 207 Nice Dr Unit 243
- 2804 W 1st St Unit 102 - 214 Vienna
- 2804 W 1st St Unit 72 - 8 Vienna
- 302 Teton Way
- 625 Shelley St
- 201 Zion Way
- 913 S Diamond St
- 622 S Townsend St
- 811 S Fairview St
- 2701 W Mcfadden Ave
- 1905 W Myrtle St Unit 3
- 933 S Susan St
- 2903 W Edinger Ave
- 901 S Harbor Blvd
- 16027 Elbert Cir
- 809 N Figueroa St
- 3622 Hazard Ave
- 813 N Figueroa St
- 817 N Figueroa St
- 4200 W 1st St
- 1111 W Santa Ana Blvd
- 825 S Shelton St Unit A
- 825 S Shelton St Unit 821
- 4221 W Roberts Dr Unit B
- 2111 W 17th St
- 1806 N Fairview St Unit Q
- 16350 S Harbor Blvd
- 924 W Chestnut Ave Unit 3






