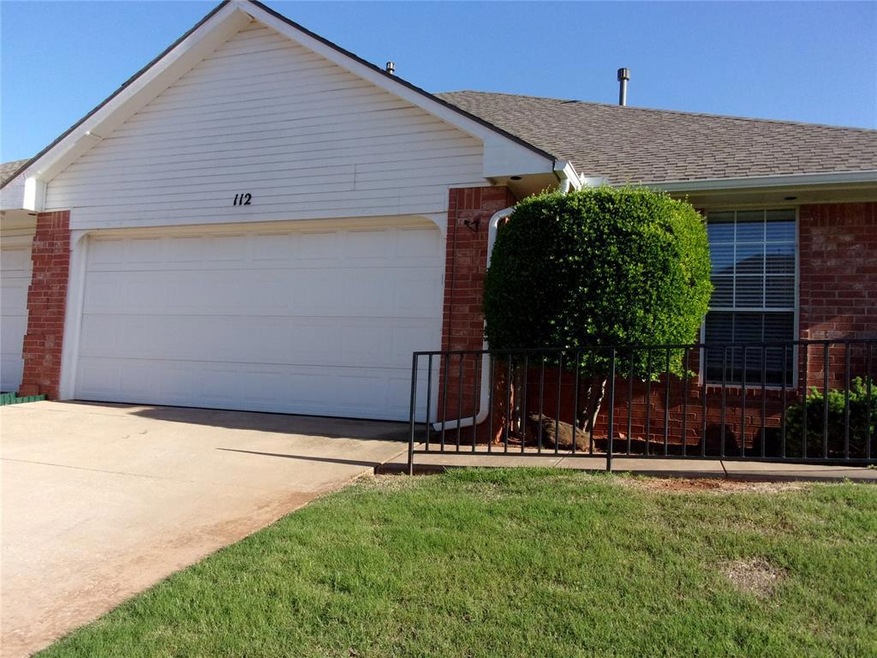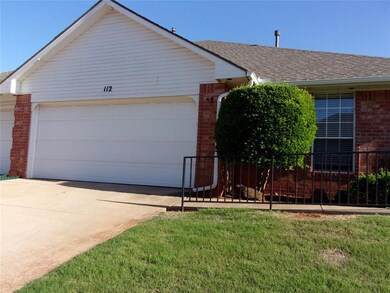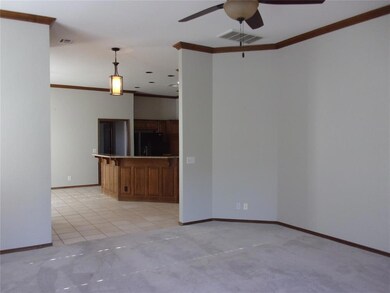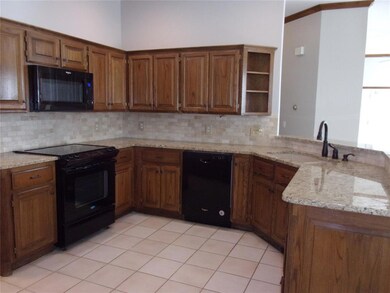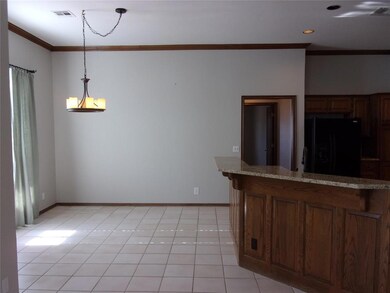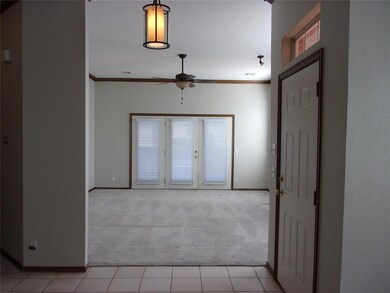
509 S Santa fe Ave Unit 112 Edmond, OK 73003
The Trails NeighborhoodHighlights
- Traditional Architecture
- Whirlpool Bathtub
- 2 Car Attached Garage
- Washington Irving Elementary School Rated A
- Covered patio or porch
- Interior Lot
About This Home
As of June 2024Great opportunity to own one of the larger units in the coveted Colony At Williamsburg! All rooms are large w extra storage space. Kitchen boasts granite counter tops, breakfast bar, newer stove & microwave. Fridge stays (AS IS).
Large dining area. Upgraded lighting. Tall ceilings. Lots of windows w wood blinds. Primary bedroom is very large w bath that has double sinks, jacuzzi tub & walk-in shower. Closet has built ins. Living area has ceiling fan and impressive fireplace w access to covered back patio and small yard (covered by HOA).Lovely neighborhood w walking trails and peaceful pond area w fountain. AS IS Sale. Buyer to verify all information.
Townhouse Details
Home Type
- Townhome
Est. Annual Taxes
- $1,809
Year Built
- Built in 1998
Lot Details
- 1,751 Sq Ft Lot
- North Facing Home
- Partially Fenced Property
- Wood Fence
- Sprinkler System
HOA Fees
- $300 Monthly HOA Fees
Parking
- 2 Car Attached Garage
- Garage Door Opener
- Driveway
Home Design
- Half Duplex
- Traditional Architecture
- Brick Exterior Construction
- Slab Foundation
- Composition Roof
Interior Spaces
- 1,624 Sq Ft Home
- 1-Story Property
- Self Contained Fireplace Unit Or Insert
- Gas Log Fireplace
- Double Pane Windows
- Window Treatments
- Inside Utility
- Laundry Room
- Home Security System
Kitchen
- Electric Oven
- Electric Range
- Free-Standing Range
- Dishwasher
- Wood Stained Kitchen Cabinets
- Disposal
Flooring
- Carpet
- Tile
Bedrooms and Bathrooms
- 2 Bedrooms
- 2 Full Bathrooms
- Whirlpool Bathtub
Outdoor Features
- Covered patio or porch
Schools
- Washington Irving Elementary School
- Heartland Middle School
- Santa Fe High School
Utilities
- Central Heating and Cooling System
- Programmable Thermostat
- Cable TV Available
Community Details
Overview
- Association fees include gated entry, greenbelt, maintenance common areas, maintenance exterior
- Mandatory home owners association
Security
- Storm Doors
- Fire and Smoke Detector
Ownership History
Purchase Details
Home Financials for this Owner
Home Financials are based on the most recent Mortgage that was taken out on this home.Purchase Details
Home Financials for this Owner
Home Financials are based on the most recent Mortgage that was taken out on this home.Purchase Details
Home Financials for this Owner
Home Financials are based on the most recent Mortgage that was taken out on this home.Purchase Details
Purchase Details
Purchase Details
Purchase Details
Purchase Details
Map
Similar Homes in Edmond, OK
Home Values in the Area
Average Home Value in this Area
Purchase History
| Date | Type | Sale Price | Title Company |
|---|---|---|---|
| Personal Reps Deed | $235,000 | None Listed On Document | |
| Warranty Deed | $159,000 | Chicago Title | |
| Warranty Deed | $154,000 | Capitol Abstract & Title Co | |
| Interfamily Deed Transfer | -- | -- | |
| Interfamily Deed Transfer | -- | -- | |
| Warranty Deed | -- | -- | |
| Warranty Deed | -- | -- | |
| Warranty Deed | $110,500 | First Amer Title & Trust Co |
Mortgage History
| Date | Status | Loan Amount | Loan Type |
|---|---|---|---|
| Previous Owner | $238,500 | Credit Line Revolving | |
| Previous Owner | $146,300 | New Conventional |
Property History
| Date | Event | Price | Change | Sq Ft Price |
|---|---|---|---|---|
| 06/24/2024 06/24/24 | Sold | $235,000 | -1.7% | $145 / Sq Ft |
| 05/23/2024 05/23/24 | Pending | -- | -- | -- |
| 05/20/2024 05/20/24 | For Sale | $239,000 | -- | $147 / Sq Ft |
Tax History
| Year | Tax Paid | Tax Assessment Tax Assessment Total Assessment is a certain percentage of the fair market value that is determined by local assessors to be the total taxable value of land and additions on the property. | Land | Improvement |
|---|---|---|---|---|
| 2024 | $1,809 | $18,354 | $1,980 | $16,374 |
| 2023 | $1,809 | $18,354 | $1,943 | $16,411 |
| 2022 | $1,816 | $18,354 | $2,278 | $16,076 |
| 2021 | $1,807 | $18,354 | $2,562 | $15,792 |
| 2020 | $1,829 | $18,354 | $2,350 | $16,004 |
| 2019 | $1,838 | $18,354 | $2,482 | $15,872 |
| 2018 | $1,899 | $17,820 | $0 | $0 |
| 2017 | $1,919 | $18,094 | $2,521 | $15,573 |
| 2016 | $1,886 | $17,819 | $2,279 | $15,540 |
| 2015 | $1,798 | $17,008 | $2,279 | $14,729 |
| 2014 | $1,742 | $16,502 | $2,279 | $14,223 |
Source: MLSOK
MLS Number: 1113331
APN: 129771110
- 612 Lakeside Cir
- 2316 Sweetwater
- 505 NW 176th St
- 509 NW 176th St
- 1112 Bank Side Cir
- 508 NW 175th St
- 2108 Shorewood Ln
- 1804 Foxfire Rd
- 1113 Bank Side Cir
- 2401 Chisholm Trail Blvd
- 609 Fox Hunt Ln
- 117 S Lexington Way
- 19900 Taggert Dr
- 100 N Rockypoint Dr
- 108 Easy Street Ct
- 2220 Crosstrails
- 17112 Valley Crest
- 8 S Lockeport Dr
- 114 N Trail Ridge Rd
- 604 NW 179th Cir
