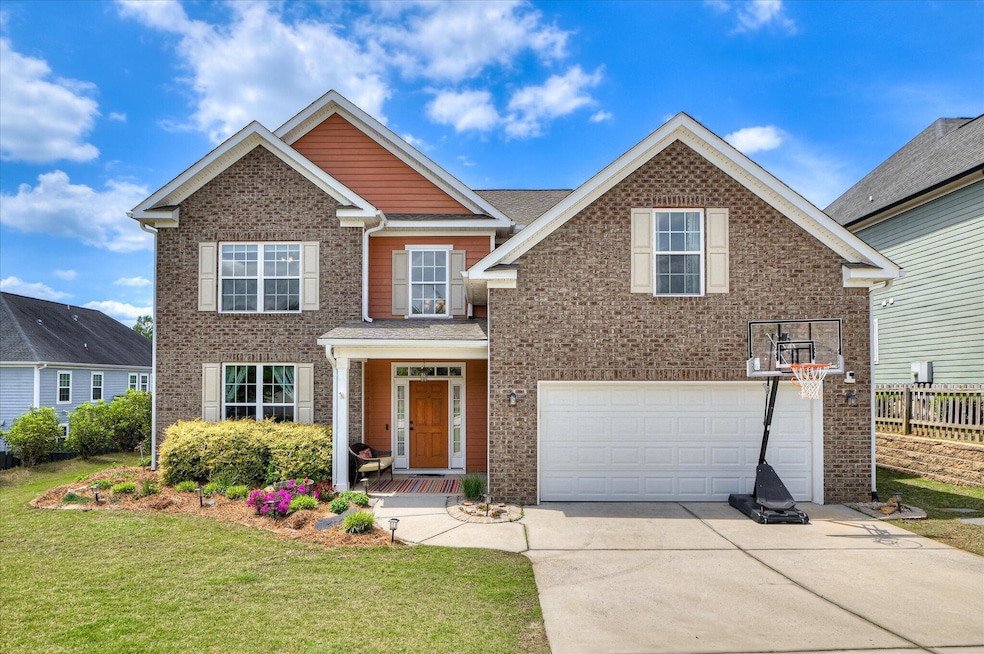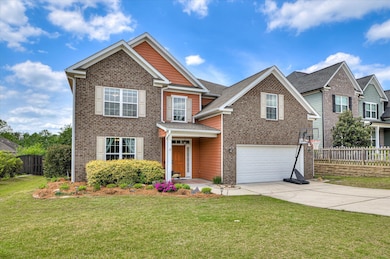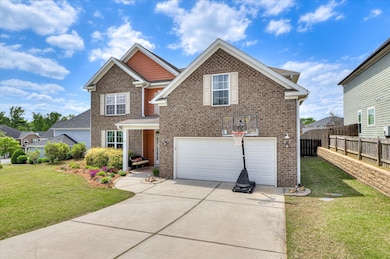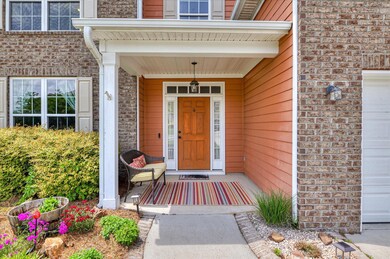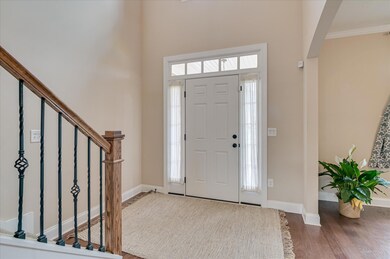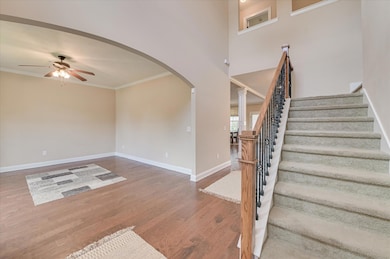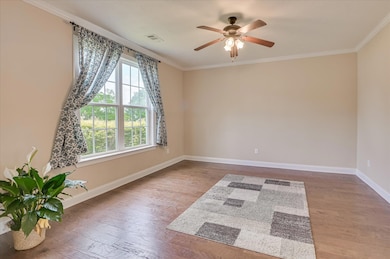Estimated payment $2,830/month
Highlights
- Wood Flooring
- Main Floor Bedroom
- Tennis Courts
- Evans Elementary School Rated A
- Community Pool
- Covered Patio or Porch
About This Home
Absolutely stunning and thoughtfully designed, this spacious five-bedroom, three-bath home offers the perfect blend of comfort, style, and functionality. Located in the sought-after Crawford Creek community, just minutes from Evans area schools and Evans Town Center Park, this home is ideal for modern living.Step inside to a warm and inviting main level, featuring rich hardwood floors throughout the living areas and a convenient secondary bedroom with a full bath--perfect for guests or a home office. Off the foyer, a flexible formal dining room or multi-use space offers endless possibilities.The heart of the home is the open-concept kitchen, breakfast area, and family room. The kitchen is a dream, showcasing a large granite island with a sink, gas stove, pantry, refrigerator, and elegant finishes. This Ivey Wise Energy Star-certified home is designed for both efficiency and style.Upstairs, retreat to the luxurious owner's suite that spans the entire width of the home. You'll love the spa-like en-suite bath, complete with a spacious tile shower, garden tub, and dual walk-in closets. All bedrooms feature walk-in closets, and a dual vanity bath serves the additional upstairs bedrooms.Enjoy the outdoors year-round on the screened-in porch with tranquil views of the beautifully maintained backyard. Additional features include a built-in electric car charger in the garage, lush landscaping front and back, and access to neighborhood amenities including a pool, clubhouse, nature trails, and sidewalks.This home truly has it all--location, layout, and luxury. Come experience it for yourself!
Listing Agent
Berkshire Hathaway HomeServices Beazley Realtors Brokerage Phone: 706-863-1775 License #360858 Listed on: 04/30/2025

Home Details
Home Type
- Single Family
Est. Annual Taxes
- $4,178
Year Built
- Built in 2015
Lot Details
- 0.28 Acre Lot
- Fenced
- Landscaped
HOA Fees
- $63 Monthly HOA Fees
Parking
- 2 Car Attached Garage
Home Design
- Brick Exterior Construction
- Slab Foundation
- Composition Roof
- HardiePlank Type
Interior Spaces
- 3,285 Sq Ft Home
- 2-Story Property
- Fireplace
- Blinds
- Living Room
- Dining Room
- Fire and Smoke Detector
Kitchen
- Breakfast Room
- Gas Range
- Microwave
- Dishwasher
- Disposal
Flooring
- Wood
- Carpet
- Ceramic Tile
Bedrooms and Bathrooms
- 5 Bedrooms
- Main Floor Bedroom
- Primary Bedroom Upstairs
- 3 Full Bathrooms
- Soaking Tub
Laundry
- Laundry Room
- Washer and Electric Dryer Hookup
Schools
- Evans Elementary And Middle School
- Evans High School
Additional Features
- Covered Patio or Porch
- Forced Air Heating and Cooling System
Listing and Financial Details
- Assessor Parcel Number 0671624
Community Details
Overview
- Crawford Creek Subdivision
- Electric Vehicle Charging Station
Recreation
- Tennis Courts
- Pickleball Courts
- Community Playground
- Community Pool
- Trails
- Bike Trail
Map
Home Values in the Area
Average Home Value in this Area
Tax History
| Year | Tax Paid | Tax Assessment Tax Assessment Total Assessment is a certain percentage of the fair market value that is determined by local assessors to be the total taxable value of land and additions on the property. | Land | Improvement |
|---|---|---|---|---|
| 2025 | $4,178 | $172,783 | $34,804 | $137,979 |
| 2024 | $4,390 | $173,387 | $34,804 | $138,583 |
| 2023 | $4,390 | $164,047 | $30,404 | $133,643 |
| 2022 | $3,748 | $142,040 | $27,104 | $114,936 |
| 2021 | $3,526 | $127,552 | $21,804 | $105,748 |
| 2020 | $3,528 | $124,996 | $20,904 | $104,092 |
| 2019 | $3,208 | $115,386 | $22,104 | $93,282 |
| 2018 | $3,397 | $121,783 | $27,804 | $93,979 |
| 2017 | $3,377 | $120,662 | $24,804 | $95,858 |
| 2016 | $3,085 | $114,266 | $24,780 | $89,486 |
| 2015 | $567 | $18,800 | $18,800 | $0 |
| 2014 | $470 | $17,200 | $17,200 | $0 |
Property History
| Date | Event | Price | List to Sale | Price per Sq Ft | Prior Sale |
|---|---|---|---|---|---|
| 06/26/2025 06/26/25 | Price Changed | $459,900 | -3.2% | $140 / Sq Ft | |
| 05/28/2025 05/28/25 | Price Changed | $474,900 | -1.0% | $145 / Sq Ft | |
| 04/30/2025 04/30/25 | For Sale | $479,900 | +50.4% | $146 / Sq Ft | |
| 07/26/2019 07/26/19 | Sold | $319,000 | -1.8% | $101 / Sq Ft | View Prior Sale |
| 06/22/2019 06/22/19 | Pending | -- | -- | -- | |
| 05/28/2019 05/28/19 | For Sale | $325,000 | +10.5% | $103 / Sq Ft | |
| 06/22/2015 06/22/15 | Sold | $294,065 | 0.0% | $93 / Sq Ft | View Prior Sale |
| 02/05/2015 02/05/15 | Pending | -- | -- | -- | |
| 01/31/2015 01/31/15 | For Sale | $293,970 | -- | $93 / Sq Ft |
Purchase History
| Date | Type | Sale Price | Title Company |
|---|---|---|---|
| Warranty Deed | $319,000 | -- | |
| Warranty Deed | -- | -- | |
| Warranty Deed | $294,065 | -- | |
| Deed | $43,000 | -- |
Mortgage History
| Date | Status | Loan Amount | Loan Type |
|---|---|---|---|
| Open | $303,050 | New Conventional | |
| Previous Owner | $176,439 | VA |
Source: REALTORS® of Greater Augusta
MLS Number: 541372
APN: 067-1624
- 512 Sagebrush Trail
- 5458 Everlook Cir
- 500 Oconee Cir
- 1733 Davenport Dr
- 222 Asa Way
- 4025 Stowe Dr
- 1022 Glenhaven Dr
- 102 Highgrass Trail
- 4817 Tanner Oaks Dr
- 534 Oconee Cir
- 403 Aldrich Ct
- 563 Bunchgrass St
- 606 Bunchgrass St
- 4055 Stowe Dr
- 5138 Fairington Dr
- 596 Vinings Dr
- 592 Vinings Dr
- 838 Tyler Woods Dr
- 4879 Flagstone Ct
- 647 Bunchgrass St
- 233 Asa Way
- 534 Oconee Cir
- 627 Burgamy Pass
- 596 Vinings Dr
- 862 Tyler Woods Dr
- 306 Lochleven Ct
- 638 Devon Rd
- 629 Devon Rd
- 4850 Birdwood Ct
- 108 Blazing Creek Ct
- 5140 Wells Dr
- 1554 Baldwin Lakes Dr
- 4723 Brookwood Dr
- 992 Watermark Dr
- 4768 Red Leaf Ct
- 752 Whitney Pass
- 126 Sugar Maple Ln
- 2476 Sunflower Dr
- 781 Bridgewater Dr
- 1118 Windwood St
