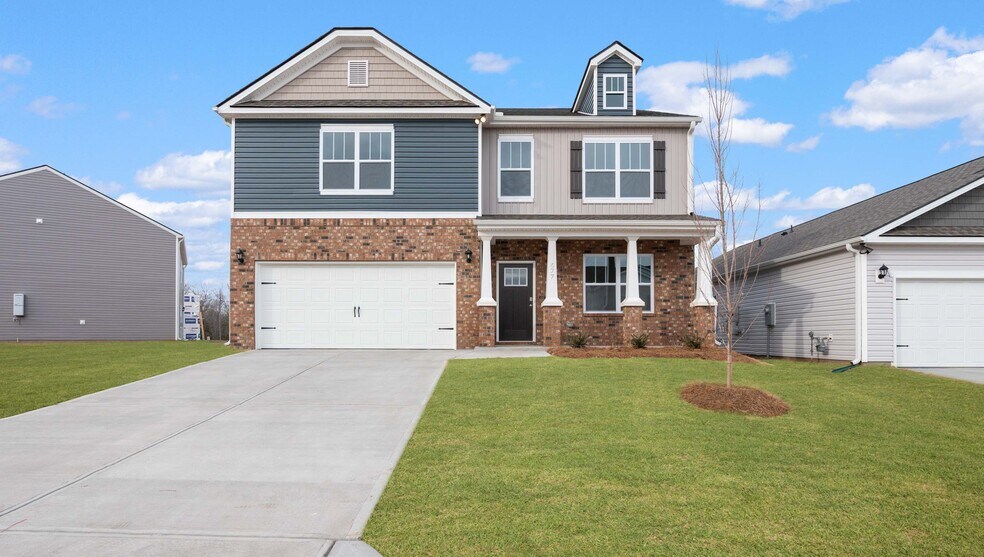
509 Sapling Gap Rd Greer, SC 29651
Brookside FarmsEstimated payment $2,418/month
Highlights
- New Construction
- Pickleball Courts
- Fireplace
- Community Pool
- Hiking Trails
About This Home
Check out 509 Sapling Gap Road, a beautiful new home in our Brookside Farms community. This spacious two-story home features four bedrooms, two and a half bathrooms, and a two-car garage, featuring the perfect space. Upon entering, you’ll be greeted by a foyer that first leads to a home office and then to a formal dining room, making it ideal for both work and entertaining. The foyer flows into the heart of the home, where the open-concept design connects the spacious family room, complete with a cozy fireplace, to the gourmet kitchen. The kitchen is equipped with stainless steel appliances, a center island, ample cabinets, and a large breakfast room, perfect for casual dining and everyday meals. Upstairs, the primary suite Features a private retreat with a large walk-in closet and an en suite bathroom. The three additional bedrooms also include walk-in closets and are designed for comfort and privacy. A versatile loft area adds even more flexibility to the home, featuring the potential for a media room, playroom, or home gym. With its thoughtful design, spacious layout, and modern features, this home is the perfect place to call home. Pictures are representative.
Home Details
Home Type
- Single Family
Parking
- 2 Car Garage
Home Design
- New Construction
Interior Spaces
- 2-Story Property
- Fireplace
Bedrooms and Bathrooms
- 4 Bedrooms
Community Details
- Pickleball Courts
- Bocce Ball Court
- Community Playground
- Community Pool
- Hiking Trails
- Trails
Matterport 3D Tour
Map
Move In Ready Homes with Wilmington Plan
About the Builder
- Brookside Farms
- Brookside Farms - The Meadows
- Brookside Ridge Townhomes
- 0 E Gap Creek Rd Unit 1580990
- 313 Ponder Rd
- 311 Ponder Rd
- 0 Lake Cunningham Rd Unit SPN328807
- 0 Lake Cunningham Rd Unit 22131988
- 3151 N Highway 14
- 3682 S Carolina 14
- 17 Cunningham Point Ct
- 0 Lyman Lodge Rd
- 115 Lake Lyman Heights
- 1899 Gap Creek Rd
- 0 Jordan Rd Unit SPN331464
- 0 Jordan Rd Unit 1576355
- 0 Chandler Rd
- 1778 Bright Rd
- 18 Martin Ct
- 00 Memorial Drive Extension





