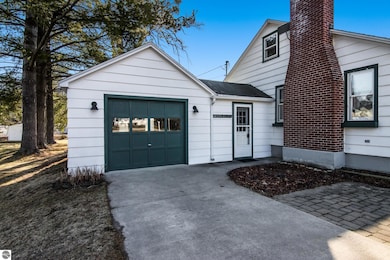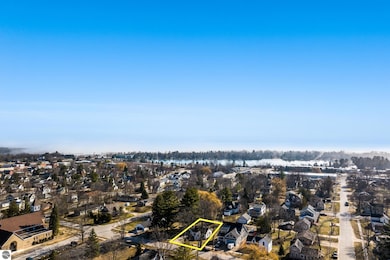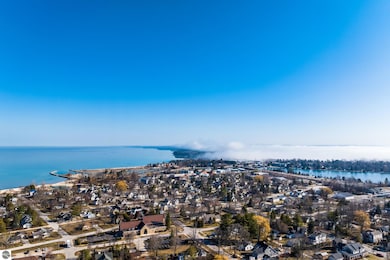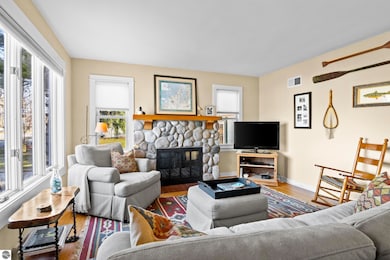
509 Spruce St Elk Rapids, MI 49629
Highlights
- Tiered Deck
- Mud Room
- 1 Car Attached Garage
- Elk Rapids High School Rated A-
- Skylights
- Forced Air Heating and Cooling System
About This Home
As of May 2025Beautiful home on the West side of Elk Rapids. Walk or bike to the beaches, movie theater, stores, marina, harbor, restaurants, and all that downtown Elk Rapids offers. Immaculate three bedroom home. Wood floors accent this charming bungalow. Tastefully landscaped. Imagine yourself reading a good book in front of the fireplace or on the multi level decks overlooking the backyard. Numerous recent upgrades include: kitchen cabinet doors, mini-split, outdoor shower, basement waterproofing, furnace, and water heater. Award winning Elk Rapids schools.
Last Agent to Sell the Property
EXIT Northern Shores Realty-ER License #6501398436 Listed on: 04/22/2025
Home Details
Home Type
- Single Family
Est. Annual Taxes
- $29
Year Built
- Built in 1948
Lot Details
- 9,148 Sq Ft Lot
- Lot Dimensions are 66x142
- Landscaped
- The community has rules related to zoning restrictions
Parking
- 1 Car Attached Garage
Home Design
- Bungalow
- Block Foundation
- Fire Rated Drywall
- Frame Construction
- Asphalt Roof
- Wood Siding
Interior Spaces
- 1,280 Sq Ft Home
- 1.5-Story Property
- Ceiling Fan
- Skylights
- Gas Fireplace
- Drapes & Rods
- Blinds
- Mud Room
- Entrance Foyer
- Basement Fills Entire Space Under The House
Kitchen
- Oven or Range
- Microwave
- Dishwasher
- Disposal
Bedrooms and Bathrooms
- 3 Bedrooms
- 1 Full Bathroom
Laundry
- Dryer
- Washer
Outdoor Features
- Tiered Deck
- Rain Gutters
Schools
- Lakeland Elementary School
- Cherryland Middle School
- Elk Rapids High School
Utilities
- Forced Air Heating and Cooling System
- Heat Pump System
- Natural Gas Water Heater
- Satellite Dish
- Cable TV Available
Community Details
- Plat Of Village Community
Ownership History
Purchase Details
Similar Homes in Elk Rapids, MI
Home Values in the Area
Average Home Value in this Area
Purchase History
| Date | Type | Sale Price | Title Company |
|---|---|---|---|
| Deed | $169,000 | -- |
Property History
| Date | Event | Price | Change | Sq Ft Price |
|---|---|---|---|---|
| 06/20/2025 06/20/25 | For Sale | $449,000 | +4.7% | $351 / Sq Ft |
| 05/23/2025 05/23/25 | Sold | $429,000 | +7.3% | $335 / Sq Ft |
| 05/21/2025 05/21/25 | Pending | -- | -- | -- |
| 04/22/2025 04/22/25 | For Sale | $399,900 | -- | $312 / Sq Ft |
Tax History Compared to Growth
Tax History
| Year | Tax Paid | Tax Assessment Tax Assessment Total Assessment is a certain percentage of the fair market value that is determined by local assessors to be the total taxable value of land and additions on the property. | Land | Improvement |
|---|---|---|---|---|
| 2024 | $29 | $168,900 | $0 | $0 |
| 2023 | $2,749 | $135,800 | $0 | $0 |
| 2022 | $2,240 | $122,300 | $0 | $0 |
| 2021 | $2,156 | $110,000 | $0 | $0 |
| 2020 | $2,078 | $87,000 | $0 | $0 |
| 2019 | $2,104 | $62,900 | $0 | $0 |
| 2018 | $2,669 | $64,700 | $0 | $0 |
| 2017 | $2,618 | $64,300 | $0 | $0 |
| 2016 | $2,288 | $61,400 | $0 | $0 |
| 2015 | -- | $64,400 | $0 | $0 |
| 2014 | -- | $57,900 | $0 | $0 |
| 2013 | -- | $60,700 | $0 | $0 |
Agents Affiliated with this Home
-
Scott Moore
S
Seller's Agent in 2025
Scott Moore
EXIT Northern Shores Realty-ER
(231) 883-8977
77 Total Sales
-
Amber Crane
A
Seller's Agent in 2025
Amber Crane
Real Estate One
(231) 947-9800
144 Total Sales
-
Geno D'angelo

Buyer's Agent in 2025
Geno D'angelo
Real Broker LLC
(231) 487-6141
239 Total Sales
Map
Source: Northern Great Lakes REALTORS® MLS
MLS Number: 1932724
APN: 05-43-010-288-00
- 000 Spruce Unit 83
- 00 Spruce Unit 82
- 0 Spruce Unit 69 1882561
- 509 Spruce St
- 000 Elm
- 00 Elm
- 00000 Elm
- 0000 Elm
- 716 Pine
- 0 Elm St Unit 1930897
- 312 Pine
- 203 W 2nd St
- 609 Cedar St
- 214 Traverse St
- 103 Ottawa St
- TBD Capa-Bran Terrace Unit 13
- TBD Capa-Bran Terrace Unit 8
- TBD Capa-Bran Terrace Unit 7
- TBD Capa-Bran Terrace Unit 5
- TBD Capa-Bran Terrace Unit 4






