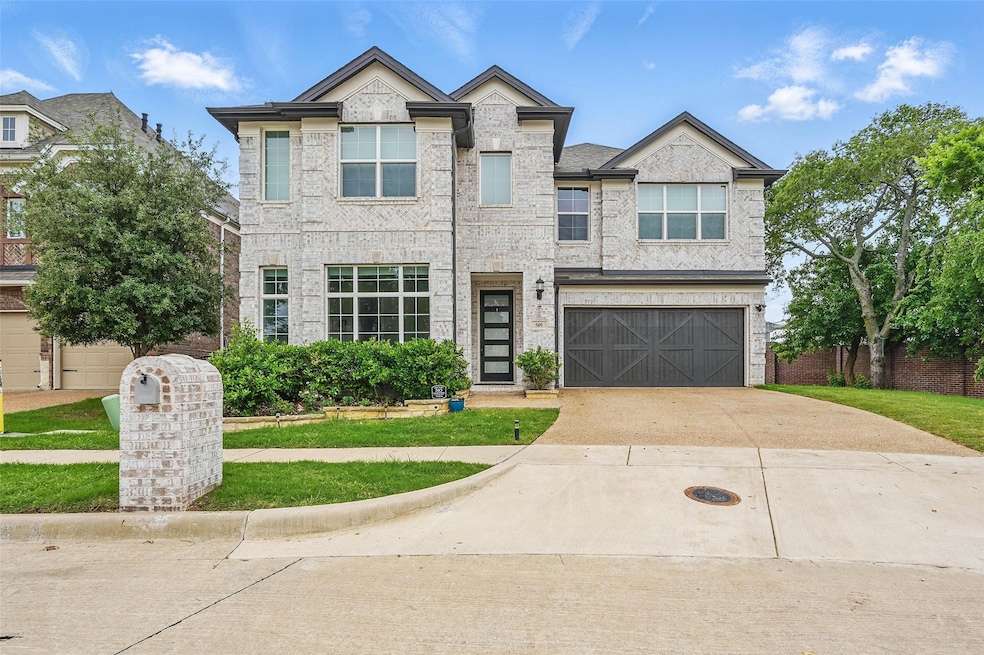
509 Stone Oak Ln Allen, TX 75002
North East Allen NeighborhoodEstimated payment $5,352/month
Highlights
- Built-In Refrigerator
- Open Floorplan
- Wood Flooring
- Gene M. Reed Elementary School Rated A
- Traditional Architecture
- Granite Countertops
About This Home
Custom Home, Great Location, North Facing in the beautiful Rivercrest Park community. These homes rarely are for sale and this gem is packed with HIGH-END upgrades and the ultimate perfect family floorplan built by Grand Homes. Step into soaring HIGH CEILINGS, real hardwood flooring, 8 ft doors, custom window shades throughout, private HOME OFFICE, 2 bedrooms DOWNSTAIRS, 2 laundry rooms, CHEF'S kitchen with a true BUILT IN refrigerator, commercial-grade range, granite countertops, a MASSIVE 10.5ft island, plus a large eat in kitchen with added window seats—ideal for hosting and everyday living! ALL bedrooms have BATHROOM ENSUITES. Retreat to the luxurious primary ensuite with a CUSTOM closet, spa-style bath featuring floor-to-ceiling tile, dual rain shower heads. dual sinks, separate toilet room with built in cabinets. Upstairs, enjoy a GAME ROOM perfect for entertaining and a private MEDIA ROOM for family movie nights. The backyard is designed for relaxation with low-maintenance turf, a stone patio, and only 1 side neighbor, perfect for unwinding after a long day. All just minutes from top-rated Allen ISD schools, H-E-B, premier shopping and dining—SEE UPGRADE SHEET for this home! A must see in person.
Listing Agent
OnDemand Realty Brokerage Phone: 601-329-8279 License #0695178 Listed on: 05/03/2025
Home Details
Home Type
- Single Family
Est. Annual Taxes
- $10,405
Year Built
- Built in 2021
Lot Details
- 4,922 Sq Ft Lot
- Privacy Fence
- Back Yard
HOA Fees
- $67 Monthly HOA Fees
Parking
- 2 Car Attached Garage
- Front Facing Garage
- Driveway
Home Design
- Traditional Architecture
- Brick Exterior Construction
- Slab Foundation
- Shingle Roof
Interior Spaces
- 3,414 Sq Ft Home
- 2-Story Property
- Open Floorplan
- Built-In Features
- Ceiling Fan
- Stone Fireplace
- Gas Fireplace
- Window Treatments
- Living Room with Fireplace
- Carbon Monoxide Detectors
Kitchen
- Eat-In Kitchen
- Convection Oven
- Built-In Gas Range
- Microwave
- Built-In Refrigerator
- Dishwasher
- Kitchen Island
- Granite Countertops
- Disposal
Flooring
- Wood
- Carpet
- Tile
Bedrooms and Bathrooms
- 4 Bedrooms
- Walk-In Closet
- 4 Full Bathrooms
Laundry
- Dryer
- Washer
Eco-Friendly Details
- ENERGY STAR/ACCA RSI Qualified Installation
- ENERGY STAR Qualified Equipment for Heating
Outdoor Features
- Covered patio or porch
- Exterior Lighting
- Rain Gutters
Schools
- Reed Elementary School
- Allen High School
Utilities
- Central Heating and Cooling System
- Vented Exhaust Fan
- Tankless Water Heater
- High Speed Internet
- Cable TV Available
Community Details
- Association fees include ground maintenance, maintenance structure
- Rivercrest Park/Assured Mgt Association
- Rivercrest Park Add Subdivision
Listing and Financial Details
- Legal Lot and Block 4 / A
- Assessor Parcel Number R1118600A00401
Map
Home Values in the Area
Average Home Value in this Area
Tax History
| Year | Tax Paid | Tax Assessment Tax Assessment Total Assessment is a certain percentage of the fair market value that is determined by local assessors to be the total taxable value of land and additions on the property. | Land | Improvement |
|---|---|---|---|---|
| 2023 | $10,405 | $583,968 | $145,350 | $438,618 |
| 2022 | $6,223 | $313,474 | $111,920 | $201,554 |
| 2021 | $1,930 | $90,773 | $90,773 | $0 |
| 2019 | $1,383 | $59,850 | $59,850 | $0 |
| 2018 | $1,430 | $60,800 | $60,800 | $0 |
| 2017 | $823 | $35,000 | $35,000 | $0 |
Property History
| Date | Event | Price | Change | Sq Ft Price |
|---|---|---|---|---|
| 07/11/2025 07/11/25 | Pending | -- | -- | -- |
| 07/08/2025 07/08/25 | For Sale | $800,000 | 0.0% | $234 / Sq Ft |
| 07/08/2025 07/08/25 | Off Market | -- | -- | -- |
| 06/24/2025 06/24/25 | Price Changed | $800,000 | +3.2% | $234 / Sq Ft |
| 06/23/2025 06/23/25 | For Sale | $775,000 | 0.0% | $227 / Sq Ft |
| 06/21/2025 06/21/25 | Off Market | -- | -- | -- |
| 06/02/2025 06/02/25 | Price Changed | $775,000 | -3.1% | $227 / Sq Ft |
| 05/07/2025 05/07/25 | For Sale | $799,990 | +358.7% | $234 / Sq Ft |
| 07/29/2022 07/29/22 | Sold | -- | -- | -- |
| 05/06/2022 05/06/22 | Pending | -- | -- | -- |
| 05/04/2022 05/04/22 | For Sale | $174,400 | -- | -- |
Purchase History
| Date | Type | Sale Price | Title Company |
|---|---|---|---|
| Special Warranty Deed | -- | Chicago Title |
Mortgage History
| Date | Status | Loan Amount | Loan Type |
|---|---|---|---|
| Open | $622,072 | New Conventional |
Similar Homes in the area
Source: North Texas Real Estate Information Systems (NTREIS)
MLS Number: 20924439
APN: R-11186-00A-0040-1
- 806 Rivercrest Blvd
- 608 High Meadow Dr
- 411 Roaring Springs Dr
- 802 Walden Ct
- 816 Autumn Lake Dr
- 713 Willow Brook Dr
- 815 Spring Brook Dr
- 626 Shadyglen Dr
- 0000 E Main St
- 1100 Sandy Trail Dr
- 923 Sycamore Creek Rd
- 113 Tortugas Dr
- 701 Squire Ct
- 545 Teton St
- 533 Teton St
- 122 W Way Dr
- 128 W Way Dr
- 1110 Clearview Dr
- 545 Sequoia St
- 509 Teton St






