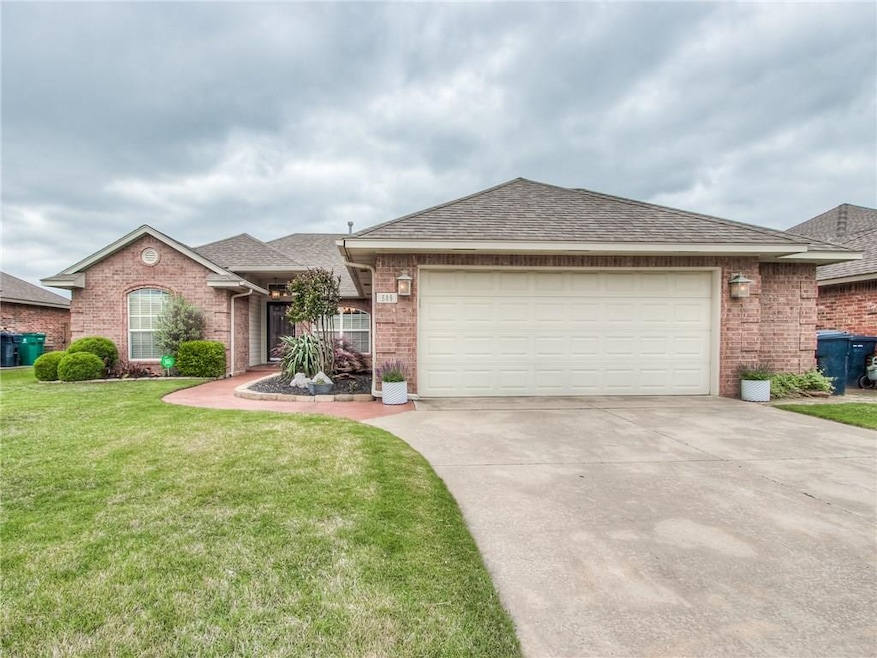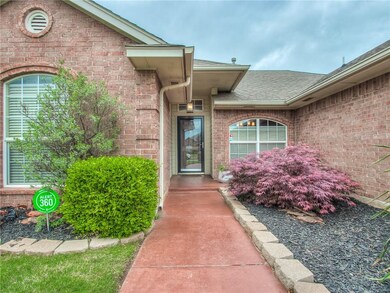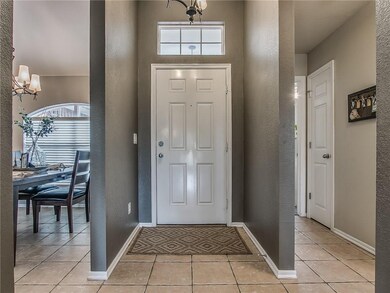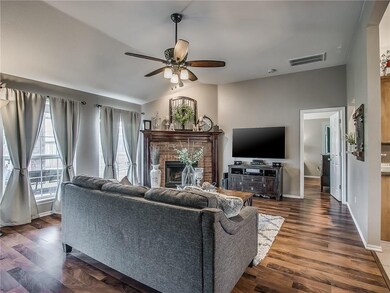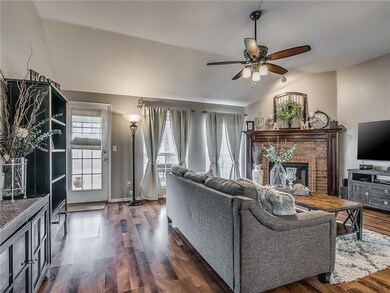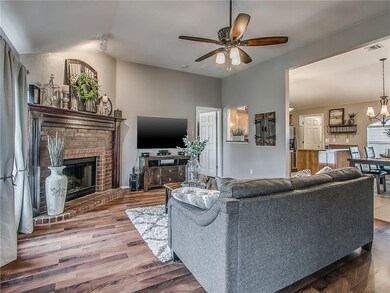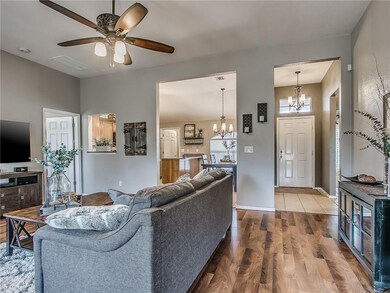
509 SW 159th St Oklahoma City, OK 73170
Stone Meadows NeighborhoodHighlights
- Deck
- Ranch Style House
- 2 Car Attached Garage
- Oakridge Elementary School Rated A
- Covered patio or porch
- Interior Lot
About This Home
As of June 2019Absolutely gorgeous home in the beautiful Stone Meadows addition just minutes away from 19th Street in Moore, but still away from all the traffic! This immaculately kept home boasts updated paint throughout, updated wood laminate, updated carpet, and great spaces! The large living area provides plenty of room for entertaining and the open access to the kitchen provides great flow for you and your guests. The master bedroom is large and spacious and the adjoining pristinely kept master bathroom features a jetted soaker tub, shower, and wrap around closet. The guest bedrooms and bathroom are well laid out with tons of storage – one double closet and one walk in closet. The guest bathroom has plenty space and features extra built in storage. And the main hallway has two additional closets for even more storage. An extra bump out space in the garage and an in-ground garage storm shelter complete this wonderful home!
Last Buyer's Agent
Rachinda Undercuffler
Metro Brokers of Oklahoma
Home Details
Home Type
- Single Family
Year Built
- Built in 2003
Lot Details
- 7,078 Sq Ft Lot
- Lot Dimensions are 60x119
- South Facing Home
- Wood Fence
- Interior Lot
- Sprinkler System
HOA Fees
- $10 Monthly HOA Fees
Parking
- 2 Car Attached Garage
- Garage Door Opener
- Driveway
Home Design
- Ranch Style House
- Traditional Architecture
- Slab Foundation
- Brick Frame
- Composition Roof
Interior Spaces
- 1,471 Sq Ft Home
- Ceiling Fan
- Wood Burning Fireplace
- Double Pane Windows
- Window Treatments
- Inside Utility
- Laundry Room
Kitchen
- Electric Oven
- Electric Range
- Free-Standing Range
- Microwave
- Dishwasher
- Wood Stained Kitchen Cabinets
- Disposal
Flooring
- Carpet
- Laminate
- Tile
Bedrooms and Bathrooms
- 3 Bedrooms
- 2 Full Bathrooms
Home Security
- Home Security System
- Storm Doors
- Fire and Smoke Detector
Outdoor Features
- Deck
- Covered patio or porch
Schools
- Oakridge Elementary School
- Southridge JHS Middle School
- Southmoore High School
Utilities
- Central Heating and Cooling System
- Programmable Thermostat
- Water Heater
- Cable TV Available
Community Details
- Association fees include maintenance
- Mandatory home owners association
Listing and Financial Details
- Legal Lot and Block 13 / 7
Ownership History
Purchase Details
Home Financials for this Owner
Home Financials are based on the most recent Mortgage that was taken out on this home.Purchase Details
Home Financials for this Owner
Home Financials are based on the most recent Mortgage that was taken out on this home.Purchase Details
Home Financials for this Owner
Home Financials are based on the most recent Mortgage that was taken out on this home.Purchase Details
Home Financials for this Owner
Home Financials are based on the most recent Mortgage that was taken out on this home.Purchase Details
Purchase Details
Similar Homes in Oklahoma City, OK
Home Values in the Area
Average Home Value in this Area
Purchase History
| Date | Type | Sale Price | Title Company |
|---|---|---|---|
| Interfamily Deed Transfer | -- | First American Titel | |
| Warranty Deed | $165,000 | First American Title Ins Co | |
| Warranty Deed | $195,000 | Old Republic Title | |
| Warranty Deed | $145,000 | Lawyers Title Of Ok City Inc | |
| Warranty Deed | $121,000 | -- | |
| Warranty Deed | $19,000 | -- |
Mortgage History
| Date | Status | Loan Amount | Loan Type |
|---|---|---|---|
| Open | $163,000 | New Conventional | |
| Closed | $162,011 | FHA | |
| Closed | $160,111 | FHA | |
| Previous Owner | $177,444 | New Conventional | |
| Previous Owner | $134,800 | Adjustable Rate Mortgage/ARM | |
| Previous Owner | $137,655 | New Conventional |
Property History
| Date | Event | Price | Change | Sq Ft Price |
|---|---|---|---|---|
| 06/28/2025 06/28/25 | For Sale | $235,990 | +43.0% | $160 / Sq Ft |
| 06/11/2019 06/11/19 | Sold | $165,000 | 0.0% | $112 / Sq Ft |
| 05/08/2019 05/08/19 | Pending | -- | -- | -- |
| 05/03/2019 05/03/19 | For Sale | $165,000 | -- | $112 / Sq Ft |
Tax History Compared to Growth
Tax History
| Year | Tax Paid | Tax Assessment Tax Assessment Total Assessment is a certain percentage of the fair market value that is determined by local assessors to be the total taxable value of land and additions on the property. | Land | Improvement |
|---|---|---|---|---|
| 2024 | -- | $21,548 | $3,960 | $17,588 |
| 2023 | $0 | $20,920 | $3,955 | $16,965 |
| 2022 | $0 | $20,311 | $3,872 | $16,439 |
| 2021 | $0 | $19,719 | $4,137 | $15,582 |
| 2020 | $2,376 | $19,145 | $3,600 | $15,545 |
| 2019 | $2,066 | $17,459 | $2,880 | $14,579 |
| 2018 | $2,216 | $17,459 | $2,880 | $14,579 |
| 2017 | $2,218 | $17,459 | $0 | $0 |
| 2016 | $2,242 | $17,459 | $2,880 | $14,579 |
| 2015 | $1,991 | $16,790 | $2,744 | $14,046 |
| 2014 | $1,929 | $15,991 | $2,280 | $13,711 |
Agents Affiliated with this Home
-
Nancylynn Everson

Seller's Agent in 2025
Nancylynn Everson
Metro Brokers of Oklahoma
(405) 664-7259
52 Total Sales
-
Dan Reynolds

Seller's Agent in 2019
Dan Reynolds
Chamberlain Realty LLC
(405) 517-5379
2 in this area
253 Total Sales
-
R
Buyer's Agent in 2019
Rachinda Undercuffler
Metro Brokers of Oklahoma
Map
Source: MLSOK
MLS Number: 864809
APN: R0127063
- 516 SW 161st St
- 521 SW 156th St
- 716 SW 157th St
- 1500 Westmore Dr
- 809 SW 158th St
- 1417 SW 161st St
- 1312 SW 25th St
- 2401 Lakecrest Dr
- 2036 SW 33rd St
- 16701 Prado Dr
- 1409 SW 23rd St
- 15117 Rick Rd
- 15508 Acacia Rd
- 1101 SW 23rd St
- 1208 SW 21st St
- 2127 Lonnie Ln
- 1011 SW 22nd St
- 2110 Parkview Dr
- 716 SW 149th Place
- 621 SW 149th Place
