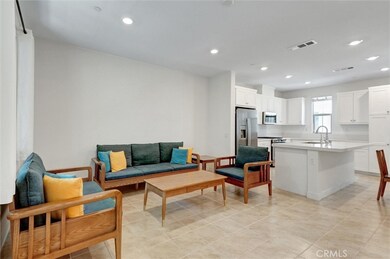509 Tamarind Way Unit B West Covina, CA 91791
Estimated payment $4,645/month
Highlights
- Open Floorplan
- Dual Staircase
- 2 Car Attached Garage
- Rowland Avenue Elementary School Rated A-
- Balcony
- Eat-In Kitchen
About This Home
*** SOLAR IS PAID OFF*** Amazing beautiful three-story property in the West City of the West Covina Community. House build in 2023, tri-level condo by acclaimed builder Lennar, For the ultimate in contemporary living. this residence features exquisite finishes and updates throughout. The interior showcases a spacious layout designed for comfort and style, with three levels of thoughtfully designed living spaces. The The 1300 square foot home features high ceilings, modern decor and appliances, and an open layout, The first floor features lovely entry area with access to a front patio and two -car garage with extra storage. upstairs you will find the main floor featuring a modern kitchen with quartz countertop and stainless steel appliances, large living and dining area. One of the standout features is its solar panel system, fully paid off, ensuring energy efficiency and cost savings. Community. the condo includes well-appointed living spaces, generous bedrooms, and luxurious bathrooms. The master suite offers a private retreat with ample closet space and a spa-like ensuite bath, creating a sanctuary within your home. Outside, the community amenities cater to active lifestyles with parks, trails, and recreational facilities just steps away. With its convenient location near shopping, dining, and top-rated schools, this property offers a rare opportunity to embrace luxurious, contemporary living in West Covina. Convenience and quality living that won't last long on the market.You Mast to see it!
Listing Agent
Re/Max Champions Brokerage Phone: 626-378-3988 License #01846861 Listed on: 08/15/2025

Property Details
Home Type
- Condominium
Year Built
- Built in 2023
Lot Details
- Two or More Common Walls
HOA Fees
- $287 Monthly HOA Fees
Parking
- 2 Car Attached Garage
Home Design
- Entry on the 1st floor
Interior Spaces
- 1,300 Sq Ft Home
- 1-Story Property
- Open Floorplan
- Dual Staircase
- Recessed Lighting
- Combination Dining and Living Room
Kitchen
- Eat-In Kitchen
- Electric Cooktop
- Range Hood
- Microwave
- Dishwasher
- ENERGY STAR Qualified Appliances
- Kitchen Island
- Self-Closing Drawers and Cabinet Doors
Flooring
- Carpet
- Tile
Bedrooms and Bathrooms
- 2 Bedrooms
- All Upper Level Bedrooms
- Walk-In Closet
- Private Water Closet
- Bathtub with Shower
- Walk-in Shower
- Exhaust Fan In Bathroom
Laundry
- Laundry Room
- Laundry on upper level
Home Security
Outdoor Features
- Balcony
- Exterior Lighting
Schools
- Rowland Elementary School
- Traweek Middle School
- Covina High School
Utilities
- Central Heating and Cooling System
- Tankless Water Heater
Listing and Financial Details
- Tax Lot 110
- Tax Tract Number 83134
- Assessor Parcel Number 8442002178
Community Details
Overview
- 158 Units
- Pmp Association, Phone Number (661) 295-4900
- Pmp Management HOA
Amenities
- Picnic Area
Recreation
- Community Playground
- Park
Security
- Carbon Monoxide Detectors
- Fire and Smoke Detector
- Fire Sprinkler System
Map
Home Values in the Area
Average Home Value in this Area
Property History
| Date | Event | Price | List to Sale | Price per Sq Ft |
|---|---|---|---|---|
| 08/16/2025 08/16/25 | For Sale | $699,000 | 0.0% | $538 / Sq Ft |
| 08/15/2025 08/15/25 | Off Market | $699,000 | -- | -- |
| 08/15/2025 08/15/25 | For Sale | $699,000 | -- | $538 / Sq Ft |
Source: California Regional Multiple Listing Service (CRMLS)
MLS Number: TR25184780
- 1537 E Eckerman Ave
- 501 Embrook Way
- 1550 E Puente Ave
- 1327 E Thelborn St
- 743 N Myrtlewood Ave
- 1821 E Eckerman Ave
- 708 N La Breda Ave
- 1147 W Badillo St Unit G
- 1147 W Badillo St Unit D
- 229 Scratch Rd
- 410 N Lyall Ave
- 1715 E Mardina St
- 1626 E Mardina St
- 1401 E Garvey Ave S
- 131 S Myrtlewood St
- 125 S Armel Dr
- 1536 E Norma Ave
- 1122 W Glentana St
- 1423 W San Bernardino Rd Unit A
- 1037 E Grovecenter St
- 1653 Rosewell Rd
- 747 N Azusa Ave
- 744 N Azusa Ave
- 800-804 N Azusa Ave
- 408 N Phillips Ave
- 1838 E Workman Ave
- 1826 E Badillo St Unit 19
- 1343 W San Bernardino Rd
- 652 S Hollenbeck Ave Unit House
- 1026 W Teresa St Unit ADU
- 227-229 S Bandy Ave
- 223 Norma Ct
- 1825 Walnut Creek Ct
- 301 S Glendora Ave
- 4115 N Morada Ave
- 758 N Ellen Dr
- 349 W Center St (Adu)
- 1801-1815 E Cortez St
- 560-600 S Fernwood St
- 16539 E Edna Place






