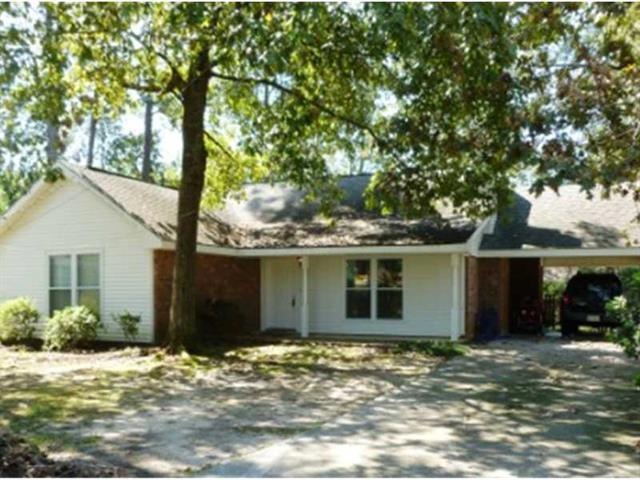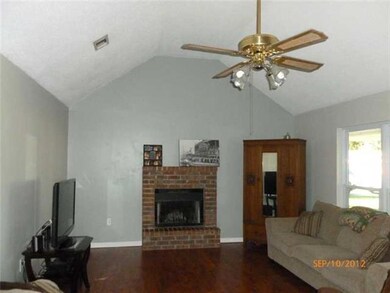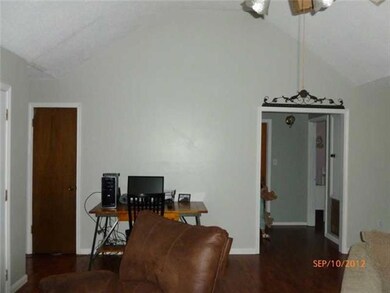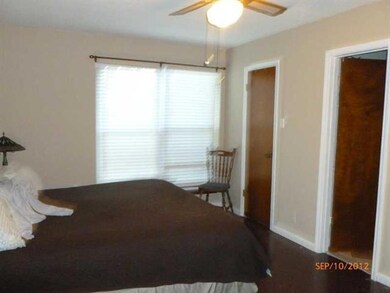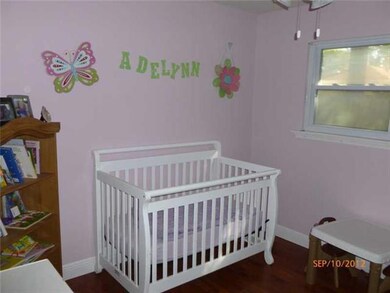
509 Teakwood Cir Mandeville, LA 70448
Highlights
- Traditional Architecture
- Cathedral Ceiling
- Concrete Porch or Patio
- Marigny Elementary School Rated A-
- Cul-De-Sac
- Central Heating and Cooling System
About This Home
As of December 2024Ideal location in heart of the subdivision. Vaulted great room w/fireplace and cherrywood laminate floor. Dining room and efficient kitchen, large back yard w/playset, fence and carport. A Real Value! Roof 2006.
Home Details
Home Type
- Single Family
Est. Annual Taxes
- $718
Lot Details
- Lot Dimensions are 36x147x146x87
- Cul-De-Sac
- Fenced
- Property is in average condition
Home Design
- Traditional Architecture
- Brick Exterior Construction
- Slab Foundation
- Shingle Roof
- Asphalt Shingled Roof
- Vinyl Siding
Interior Spaces
- 1,322 Sq Ft Home
- Property has 1 Level
- Cathedral Ceiling
- Ceiling Fan
- Wood Burning Fireplace
- Fire and Smoke Detector
- Washer and Dryer Hookup
Kitchen
- Range
- Dishwasher
Bedrooms and Bathrooms
- 3 Bedrooms
- 2 Full Bathrooms
Parking
- 1 Parking Space
- Carport
Schools
- Www.Stpsb.Org Elementary School
Utilities
- Central Heating and Cooling System
- Cable TV Available
Additional Features
- Concrete Porch or Patio
- Outside City Limits
Community Details
- Tanglewood Subdivision
Listing and Financial Details
- Tax Lot 90
- Assessor Parcel Number 70448509TEAKWOODCR90
Ownership History
Purchase Details
Home Financials for this Owner
Home Financials are based on the most recent Mortgage that was taken out on this home.Purchase Details
Home Financials for this Owner
Home Financials are based on the most recent Mortgage that was taken out on this home.Purchase Details
Home Financials for this Owner
Home Financials are based on the most recent Mortgage that was taken out on this home.Purchase Details
Home Financials for this Owner
Home Financials are based on the most recent Mortgage that was taken out on this home.Similar Home in Mandeville, LA
Home Values in the Area
Average Home Value in this Area
Purchase History
| Date | Type | Sale Price | Title Company |
|---|---|---|---|
| Deed | $225,000 | Arena Title Co | |
| Deed | $155,000 | Bayou Title | |
| Sheriffs Deed | $91,000 | -- | |
| Cash Sale Deed | $115,750 | Stewart Title Guaranty Compa |
Mortgage History
| Date | Status | Loan Amount | Loan Type |
|---|---|---|---|
| Open | $168,750 | New Conventional | |
| Closed | $168,750 | New Conventional | |
| Previous Owner | $147,250 | New Conventional | |
| Previous Owner | $92,600 | New Conventional |
Property History
| Date | Event | Price | Change | Sq Ft Price |
|---|---|---|---|---|
| 03/15/2025 03/15/25 | Rented | $2,100 | 0.0% | -- |
| 03/06/2025 03/06/25 | Under Contract | -- | -- | -- |
| 02/08/2025 02/08/25 | Price Changed | $2,100 | -4.5% | $2 / Sq Ft |
| 12/07/2024 12/07/24 | For Rent | $2,200 | 0.0% | -- |
| 12/06/2024 12/06/24 | Sold | -- | -- | -- |
| 10/23/2024 10/23/24 | For Sale | $230,000 | +48.4% | $174 / Sq Ft |
| 07/27/2017 07/27/17 | Sold | -- | -- | -- |
| 07/01/2017 07/01/17 | For Sale | $155,000 | 0.0% | $117 / Sq Ft |
| 01/11/2016 01/11/16 | Rented | $1,200 | -7.7% | -- |
| 12/12/2015 12/12/15 | Under Contract | -- | -- | -- |
| 12/11/2015 12/11/15 | For Rent | $1,300 | +8.3% | -- |
| 10/29/2012 10/29/12 | For Rent | $1,200 | 0.0% | -- |
| 10/29/2012 10/29/12 | Rented | $1,200 | 0.0% | -- |
| 10/26/2012 10/26/12 | Sold | -- | -- | -- |
| 09/26/2012 09/26/12 | Pending | -- | -- | -- |
| 09/12/2012 09/12/12 | For Sale | $128,000 | -- | $97 / Sq Ft |
Tax History Compared to Growth
Tax History
| Year | Tax Paid | Tax Assessment Tax Assessment Total Assessment is a certain percentage of the fair market value that is determined by local assessors to be the total taxable value of land and additions on the property. | Land | Improvement |
|---|---|---|---|---|
| 2024 | $718 | $13,272 | $3,090 | $10,182 |
| 2023 | $718 | $12,071 | $3,090 | $8,981 |
| 2022 | $60,589 | $12,071 | $3,090 | $8,981 |
| 2021 | $605 | $12,071 | $3,090 | $8,981 |
| 2020 | $604 | $12,071 | $3,090 | $8,981 |
| 2019 | $1,607 | $11,719 | $3,000 | $8,719 |
| 2018 | $1,609 | $11,719 | $3,000 | $8,719 |
| 2017 | $1,624 | $11,719 | $3,000 | $8,719 |
| 2016 | $1,637 | $11,719 | $3,000 | $8,719 |
| 2015 | $1,549 | $10,796 | $3,000 | $7,796 |
| 2014 | $1,533 | $10,796 | $3,000 | $7,796 |
| 2013 | -- | $10,796 | $3,000 | $7,796 |
Agents Affiliated with this Home
-
Theresa Rowe
T
Seller's Agent in 2025
Theresa Rowe
Green Star Realty, LLC
(985) 502-5055
61 Total Sales
-
Kelli Baumann

Seller Co-Listing Agent in 2025
Kelli Baumann
Green Star Realty, LLC
(214) 542-9313
55 Total Sales
-
Donna Naquin

Buyer's Agent in 2025
Donna Naquin
LATTER & BLUM (LATT15)
(504) 723-1013
45 Total Sales
-
Ron Barden
R
Seller's Agent in 2024
Ron Barden
Barden Realty, LLC
(985) 205-5783
132 Total Sales
-
Susan Daigle
S
Seller's Agent in 2017
Susan Daigle
Distinctive Real Estate
11 Total Sales
-
DEVIENNE THERIOT

Buyer's Agent in 2017
DEVIENNE THERIOT
United Real Estate Partners LLC
(985) 789-2454
118 Total Sales
Map
Source: ROAM MLS
MLS Number: 927213
APN: 44604
- 100 Oakwood Dr
- 310 Goldenwood St
- 2615 U S Highway 190
- 745 Carondelet St
- 768 Wilkinson St
- 3015 E Causeway Approach
- 2335 Orleans St
- 2337 Orleans St
- 0 Lots 8 10 12 14 16 18 Sq 229 Unit 2491194
- 0 Lots 8 10 12 14 16 18 Sq 229 None Unit 2491194
- 2441 Dupard St
- 2549 Villere St
- 2328 Dupard St
- 2537 Destin St
- 2246 Caroline St
- 2240 Caroline St
- 728 Adair St
- 0 Webster St
