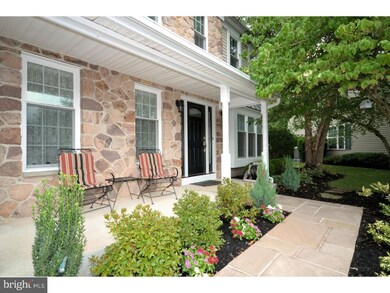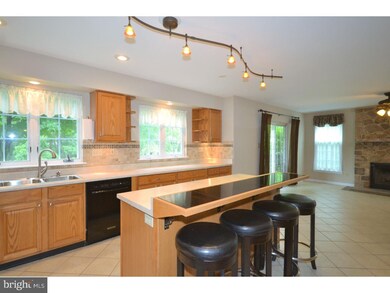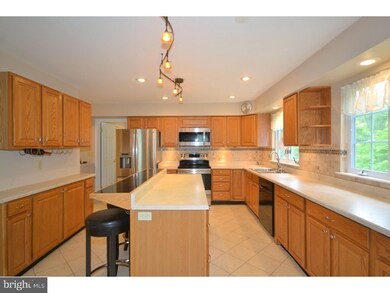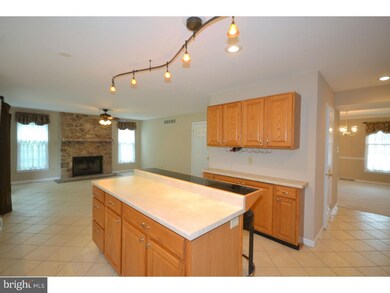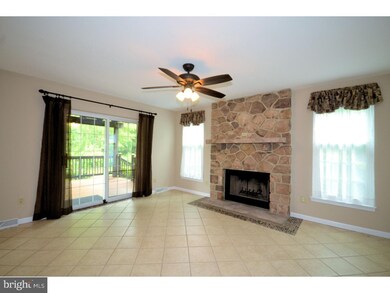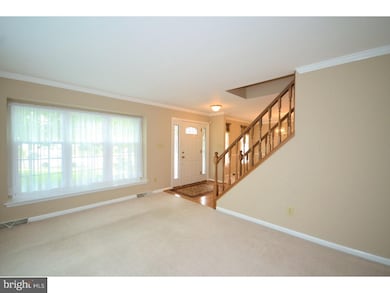
509 Thresher Way Lansdale, PA 19446
Hatfield NeighborhoodEstimated Value: $599,499 - $664,000
Highlights
- Colonial Architecture
- Deck
- Attic
- Walton Farm El School Rated A-
- Wood Flooring
- 1 Fireplace
About This Home
As of September 2015This beautiful 4 bedroom 2.5 bath colonial style home is located in Towamencin, Montgomery County. Situated on a premium lot on a cul-de-sac in Gristmill Run neighborhood, this home is beautiful inside and out!! When you arrive you will find a freshly painted home that features an extended kitchen with stainless steal appliances, new refrigerator, microwave, and induction stove/oven (warranty on oven). This home is great for entertaining with an open concept layout from the kitchen to the family room. The family room features a stone fireplace and a sliding glass door to the deck. This home also features new windows, newly insulated attic, new front and back door, and a new roof. On the second floor the large Master bedroom has a large walk in master closet and beautiful master bath with a soaking tub and stall shower. The 3 additional spacious bedrooms have lots of closet space and share a full hall bath. The large unfinished basement is equipped with lots storage shelves and storage space. The two car garage features remote garage door openers, a handy workbench and matching storage cabinet. If you are looking for a move in ready home that feels like new, this is the home for you!!!
Last Agent to Sell the Property
Keller Williams Real Estate-Doylestown License #RS297106 Listed on: 07/29/2015

Co-Listed By
James Cronmiller
Keller Williams Real Estate-Doylestown
Home Details
Home Type
- Single Family
Est. Annual Taxes
- $6,019
Year Built
- Built in 1991
Lot Details
- 7,425 Sq Ft Lot
- Cul-De-Sac
- Level Lot
- Property is in good condition
- Property is zoned MRC
Home Design
- Colonial Architecture
- Brick Foundation
- Pitched Roof
- Vinyl Siding
Interior Spaces
- 2,400 Sq Ft Home
- Property has 2 Levels
- 1 Fireplace
- Replacement Windows
- Family Room
- Living Room
- Dining Room
- Unfinished Basement
- Basement Fills Entire Space Under The House
- Attic Fan
Kitchen
- Eat-In Kitchen
- Butlers Pantry
- Built-In Microwave
- Dishwasher
- Kitchen Island
- Trash Compactor
Flooring
- Wood
- Wall to Wall Carpet
- Tile or Brick
Bedrooms and Bathrooms
- 4 Bedrooms
- En-Suite Primary Bedroom
- En-Suite Bathroom
- 2.5 Bathrooms
- Walk-in Shower
Laundry
- Laundry Room
- Laundry on main level
Parking
- 4 Car Direct Access Garage
- 2 Open Parking Spaces
- Garage Door Opener
- On-Street Parking
Eco-Friendly Details
- Energy-Efficient Appliances
- Energy-Efficient Windows
Outdoor Features
- Deck
- Shed
- Porch
Schools
- Walton Farm Elementary School
- Pennfield Middle School
- North Penn Senior High School
Utilities
- Forced Air Heating and Cooling System
- Underground Utilities
- 200+ Amp Service
- Electric Water Heater
- Cable TV Available
Community Details
- No Home Owners Association
- Gristmill Run Subdivision
Listing and Financial Details
- Tax Lot 043
- Assessor Parcel Number 53-00-08495-263
Ownership History
Purchase Details
Home Financials for this Owner
Home Financials are based on the most recent Mortgage that was taken out on this home.Similar Homes in Lansdale, PA
Home Values in the Area
Average Home Value in this Area
Purchase History
| Date | Buyer | Sale Price | Title Company |
|---|---|---|---|
| Evans Craig B | $405,000 | Attorney |
Mortgage History
| Date | Status | Borrower | Loan Amount |
|---|---|---|---|
| Open | Evans Craig B | $384,626 | |
| Previous Owner | Meyer John L | $250,000 | |
| Previous Owner | Meyer John L | $225,000 |
Property History
| Date | Event | Price | Change | Sq Ft Price |
|---|---|---|---|---|
| 09/11/2015 09/11/15 | Sold | $405,000 | +1.3% | $169 / Sq Ft |
| 08/01/2015 08/01/15 | Pending | -- | -- | -- |
| 07/29/2015 07/29/15 | For Sale | $399,900 | -- | $167 / Sq Ft |
Tax History Compared to Growth
Tax History
| Year | Tax Paid | Tax Assessment Tax Assessment Total Assessment is a certain percentage of the fair market value that is determined by local assessors to be the total taxable value of land and additions on the property. | Land | Improvement |
|---|---|---|---|---|
| 2024 | $7,972 | $196,820 | $56,560 | $140,260 |
| 2023 | $7,635 | $196,820 | $56,560 | $140,260 |
| 2022 | $7,166 | $196,820 | $56,560 | $140,260 |
| 2021 | $6,958 | $196,820 | $56,560 | $140,260 |
| 2020 | $6,643 | $196,820 | $56,560 | $140,260 |
| 2019 | $6,528 | $196,820 | $56,560 | $140,260 |
| 2018 | $1,336 | $196,820 | $56,560 | $140,260 |
| 2017 | $6,268 | $196,820 | $56,560 | $140,260 |
| 2016 | $6,191 | $196,820 | $56,560 | $140,260 |
| 2015 | $6,079 | $196,820 | $56,560 | $140,260 |
| 2014 | $5,932 | $196,820 | $56,560 | $140,260 |
Agents Affiliated with this Home
-
Lauren Cronmiller

Seller's Agent in 2015
Lauren Cronmiller
Keller Williams Real Estate-Doylestown
(215) 720-8482
109 Total Sales
-
J
Seller Co-Listing Agent in 2015
James Cronmiller
Keller Williams Real Estate-Doylestown
-
Etta Norton

Buyer's Agent in 2015
Etta Norton
Quinn & Wilson, Inc.
(267) 254-4824
74 Total Sales
Map
Source: Bright MLS
MLS Number: 1002666910
APN: 53-00-08495-263
- 445 Stonemason Way
- 1486 W Main St
- 1170 Weston Way
- 805 Keeler Rd
- 1183 Weston Way
- 588 Weikel Rd
- 32 Newbury Way Unit 41
- 1115 Wright St
- 1052 Owen Ln
- 900 Buckboard Way
- 1034 Owen Ln
- 1046 Owen Ln
- 1290 Stonybrook Ln
- 1071 Hill St
- 1001 Winfield Ct
- 524 Grapevine Dr
- 1058 Hill St
- 721 Springhouse Ct
- 720 Springhouse Ct
- 205 Brunswick Ct
- 509 Thresher Way
- 507 Thresher Way
- 511 Thresher Way
- 505 Thresher Way
- 510 Thresher Way
- 508 Thresher Way
- 506 Thresher Way
- 503 Thresher Way
- 504 Thresher Way
- 415 Militia Dr
- 502 Thresher Way
- 413 Militia Dr
- 417 Militia Dr
- 512 Lamplighter Way
- 111 Fieldstone Way
- 525 Bookbinder Way
- 411 Militia Dr
- 419 Militia Dr
- 513 Lamplighter Way
- 514 Lamplighter Way

