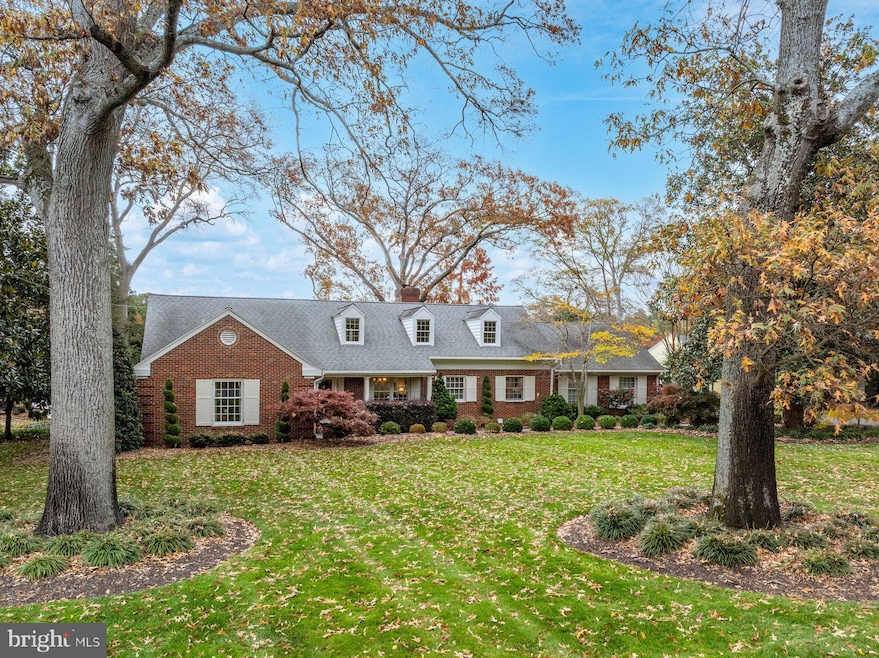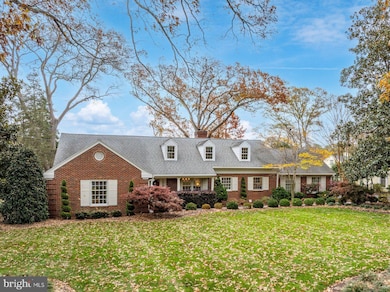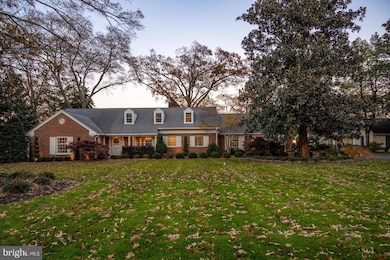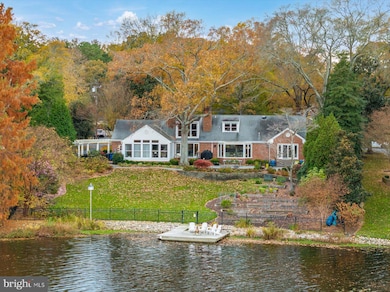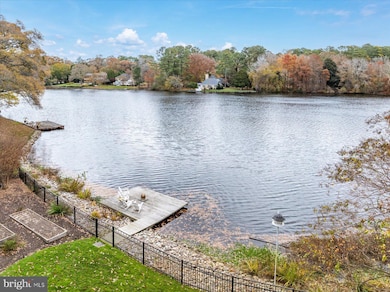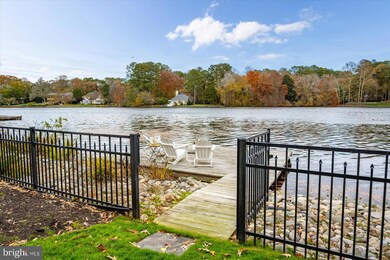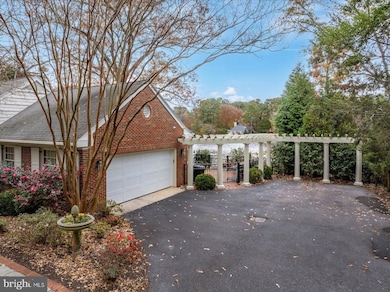509 Tony Tank Ln Salisbury, MD 21801
South Salisbury NeighborhoodEstimated payment $5,666/month
Highlights
- Very Popular Property
- Vaulted Ceiling
- Wood Flooring
- 80 Feet of Waterfront
- Rambler Architecture
- 2 Fireplaces
About This Home
Experience exceptional lakefront living in this elegant brick rancher, offering 3,562 square feet of refined comfort in the highly coveted community of Tony Tank. A gracious foyer welcomes you inside, drawing you toward the living room where new Pella picture windows frame mesmerizing, ever-changing views of the water. Perfectly designed for both intimate evenings and elegant entertaining, the living room flows seamlessly into the dining room and a stunning, state-of-the-art chef’s kitchen—an architectural showpiece by Chris Pattey—with vaulted ceilings, an open loft above, and exquisite custom finishes. Just beyond the kitchen, a sunroom with coffered ceilings and its own dedicated heat pump invites you to enjoy year-round tranquility with panoramic lake views. The primary suite is thoughtfully positioned at the opposite end at the rear of the home, ensuring peaceful mornings greeted by shimmering water views. Its spa-inspired en-suite bath features a generous double vanity, walk-in shower, jetted soaking tub, and two expansive closets. A second main-level bedroom is conveniently located nearby along with a large hallway full bathroom. A stylish powder room, well-designed laundry room, and two gas fireplaces complete the first floor. Upstairs, the open loft, private office/den, and a third bedroom with full bath create a perfect retreat for guests, children, or multi-generational living. Additional walk-in storage sits above the attached two-car garage, with access to an 18x26 basement area ideal for a workshop, fitness room, extra storage, or whatever suites you. Craftsmanship and quality are evident throughout this home—from the gleaming hardwood floors and exquisite trim work to the conditioned crawlspace and brand-new Rinnai gas water heater. Outdoors is where the home truly becomes a sanctuary. Enjoy breathtaking lake views, lush mature landscaping, raised garden beds, a stone patio with gas fireplace, pergola, inground irrigation, and a fully fenced backyard embraced by towering trees for ultimate privacy. A rare offering of timeless design, masterful updates, and a premier waterfront setting—this exceptional residence delivers luxury living at its finest. Don’t miss the opportunity to claim this one-of-a-kind lakefront retreat.
Listing Agent
(410) 430-4810 jeanette.taylor@cbmove.com Coldwell Banker Realty License #656416 Listed on: 11/18/2025

Home Details
Home Type
- Single Family
Est. Annual Taxes
- $5,966
Year Built
- Built in 1958
Lot Details
- 0.72 Acre Lot
- 80 Feet of Waterfront
- Property is in excellent condition
- Property is zoned R20
HOA Fees
- $20 Monthly HOA Fees
Parking
- Driveway
Home Design
- Rambler Architecture
- Brick Exterior Construction
- Brick Foundation
Interior Spaces
- 3,325 Sq Ft Home
- Property has 2 Levels
- Vaulted Ceiling
- 2 Fireplaces
- Wood Burning Fireplace
- Gas Fireplace
- Laundry Room
Flooring
- Wood
- Carpet
- Tile or Brick
Bedrooms and Bathrooms
- Soaking Tub
Basement
- Garage Access
- Shelving
- Crawl Space
Home Security
- Intercom
- Exterior Cameras
- Monitored
- Carbon Monoxide Detectors
- Fire and Smoke Detector
Accessible Home Design
- Halls are 36 inches wide or more
Outdoor Features
- Water Access
- Property is near a pond
Utilities
- Forced Air Heating and Cooling System
- Natural Gas Water Heater
- Septic Tank
Community Details
- Tony Tank Subdivision
Listing and Financial Details
- Tax Lot 8A
- Assessor Parcel Number 2316017035
Map
Home Values in the Area
Average Home Value in this Area
Tax History
| Year | Tax Paid | Tax Assessment Tax Assessment Total Assessment is a certain percentage of the fair market value that is determined by local assessors to be the total taxable value of land and additions on the property. | Land | Improvement |
|---|---|---|---|---|
| 2025 | $4,382 | $647,100 | $0 | $0 |
| 2024 | $4,382 | $580,600 | $178,200 | $402,400 |
| 2023 | $4,249 | $565,667 | $0 | $0 |
| 2022 | $5,612 | $550,733 | $0 | $0 |
| 2021 | $3,872 | $535,800 | $178,200 | $357,600 |
| 2020 | $935 | $465,267 | $0 | $0 |
| 2019 | $4,131 | $394,733 | $0 | $0 |
| 2018 | $3,470 | $324,200 | $178,200 | $146,000 |
| 2017 | $3,508 | $324,200 | $0 | $0 |
| 2016 | -- | $324,200 | $0 | $0 |
| 2015 | $4,859 | $328,100 | $0 | $0 |
| 2014 | $4,859 | $328,100 | $0 | $0 |
Property History
| Date | Event | Price | List to Sale | Price per Sq Ft |
|---|---|---|---|---|
| 11/18/2025 11/18/25 | For Sale | $975,000 | -- | $293 / Sq Ft |
Purchase History
| Date | Type | Sale Price | Title Company |
|---|---|---|---|
| Deed | -- | None Listed On Document | |
| Deed | -- | None Listed On Document | |
| Deed | $674,500 | Mid Atlantic Title & Escrow | |
| Deed | $615,000 | -- | |
| Deed | $255,000 | -- | |
| Deed | $150,000 | -- |
Mortgage History
| Date | Status | Loan Amount | Loan Type |
|---|---|---|---|
| Previous Owner | $520,000 | Purchase Money Mortgage | |
| Previous Owner | $45,000 | No Value Available | |
| Closed | -- | No Value Available |
Source: Bright MLS
MLS Number: MDWC2020594
APN: 16-017035
- 1702 Old Mill Ln
- 409 Rolling Rd
- 518 Clyde Ave
- 413 Pine Bluff Rd
- 618 Pine Bluff Rd
- 512 Sheldon Ave
- 116 Holly Hill Ct
- 124 Holly Hill Ct
- 1305 Taney Ave
- 228 Canal Park Dr Unit G7
- 228 Canal Park Dr Unit G208
- 228 Canal Park Dr Unit G106
- 1302 Taney Ave
- 625 Pine Bluff Rd
- 126 Holly Hill Ct
- 404 Sheldon Ave
- 231 Canal Park Dr Unit A200
- 407 Hayward Ave
- 224 Canal Park Dr Unit 101
- 507 W Main St
- 1306 Frederick Ave
- 114 Willowtree Ln
- 510 Elberta Ave
- 227 Canal Park Dr Unit 307
- 207 Honeysuckle Dr
- 206 Hayward Ave
- 106 Farmers Market Rd
- 1424 Sugarplum Ln
- 105 Winterborn Ln
- 809 Hanson St Unit A
- 202 Onley Rd
- 518 Alabama Ave
- 1026 Arthur
- 1030 Adams Ave Unit 1C
- 611 Williams Landing
- 520 Wicomico St
- 1027 Adams Ave
- 706 Williams Landing
- 235 Newton St Unit 3
- 550 Riverside Dr
