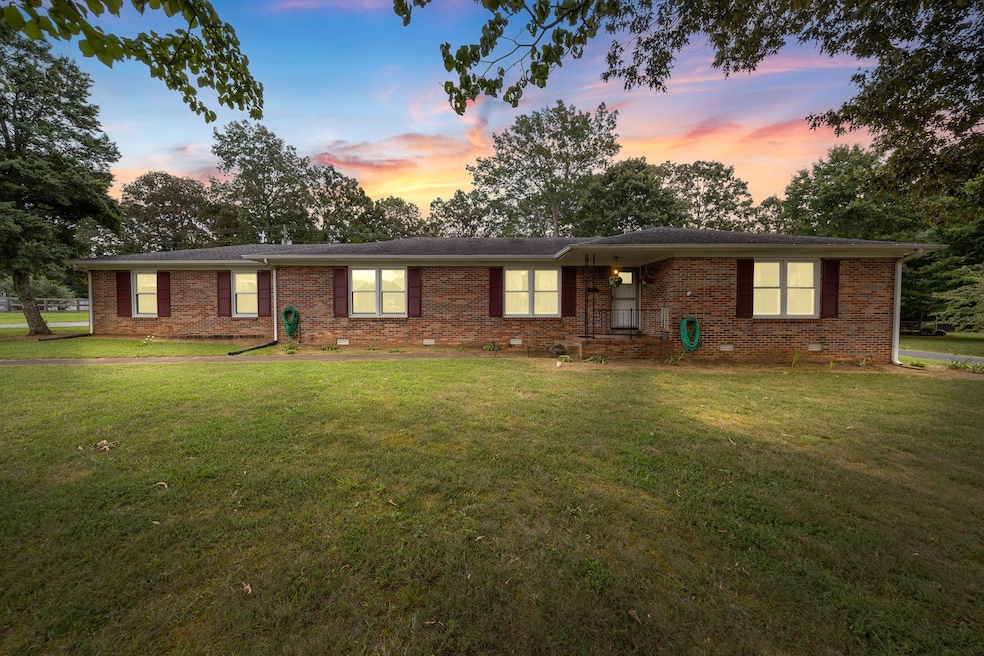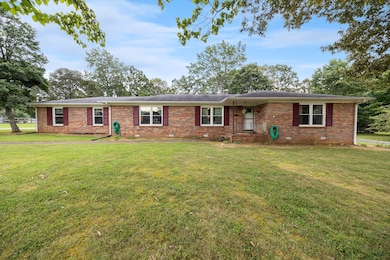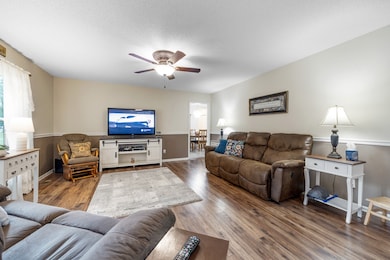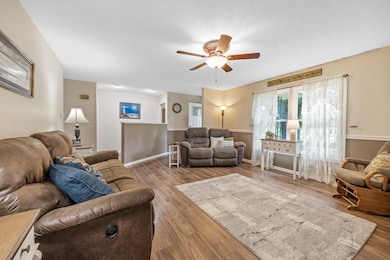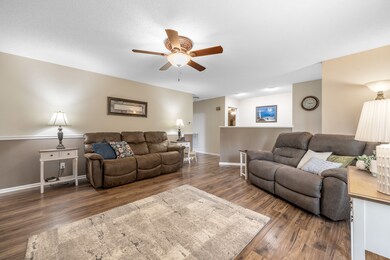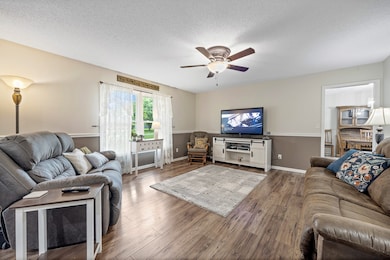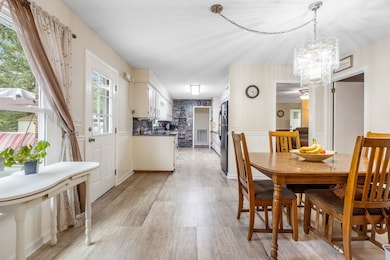509 Twelve Oaks Rd Tullahoma, TN 37388
Estimated payment $2,408/month
Highlights
- No HOA
- Double Oven
- Double Vanity
- Covered Patio or Porch
- Circular Driveway
- Walk-In Closet
About This Home
Welcome to Tara Estates! Nestled in the original section of the subdivision, this charming 3-bedroom, 3-bath ranch style brick home offers a rare blend of character, comfort, and modern updates. Set on a generously sized lot surrounded by mature trees, including one of the oldest-growth oaks in the neighborhood, this property delivers both beauty and privacy in a serene, peaceful setting. Inside, you'll find a thoughtful layout perfect for both everyday living and entertaining. Each bedroom features its own bath, offering ultimate convenience and privacy for family and guests. The spacious den is ideal for gathering and flows seamlessly into the kitchen and dining areas, with a centrally located restroom for added ease during get-togethers. Luxury plank flooring runs throughout the main living spaces, while the wet areas are finished with durable vinyl tile. The home has seen tasteful updates over the years, maintaining its original charm while adding the modern touches that make life easy. Step outside and enjoy your own private retreat: a composite porch lends to a patio with an 8-person hot tub that is perfect for unwinding under the stars. The backyard offers a fenced space to roam or garden, and the property includes a 30 Amp RV plug—ideal for storing your camper right at home. The detached garage is perfect for two vehicles and boasts an attached workshop that is cooled for those summer projects. Two outbuildings with electricity provide additional flexibility for hobbies, storage, or workshop use. The sellers have treasured the peaceful, safe feeling of the neighborhood, the spacious bedrooms, and the unbeatable location—just minutes from shopping, dining, and everything “town” has to offer. Don’t miss your chance to own this unique gem in a truly special setting.
Listing Agent
EXIT Noble Realty Group Brokerage Phone: 9316323948 License # 333446 Listed on: 07/11/2025
Home Details
Home Type
- Single Family
Est. Annual Taxes
- $1,958
Year Built
- Built in 1979
Lot Details
- 0.73 Acre Lot
- Chain Link Fence
- Level Lot
Parking
- 2 Car Garage
- 4 Open Parking Spaces
- Garage Door Opener
- Circular Driveway
Home Design
- Brick Exterior Construction
- Shingle Roof
Interior Spaces
- 2,302 Sq Ft Home
- Property has 1 Level
- Ceiling Fan
- ENERGY STAR Qualified Windows
- Interior Storage Closet
- Crawl Space
- Fire and Smoke Detector
Kitchen
- Double Oven
- Built-In Electric Oven
- Cooktop
- Microwave
- Dishwasher
- Disposal
Flooring
- Carpet
- Laminate
Bedrooms and Bathrooms
- 3 Main Level Bedrooms
- Walk-In Closet
- 3 Full Bathrooms
- Double Vanity
Laundry
- Dryer
- Washer
Eco-Friendly Details
- Energy-Efficient Doors
- Energy-Efficient Thermostat
Outdoor Features
- Covered Patio or Porch
- Outdoor Storage
Schools
- Robert E Lee Elementary School
- East Middle School
- Tullahoma High School
Utilities
- Central Heating and Cooling System
- Heating System Uses Natural Gas
- Underground Utilities
- High Speed Internet
Community Details
- No Home Owners Association
- Tara Estates Subdivision
Listing and Financial Details
- Assessor Parcel Number 109M B 01200 000
Map
Home Values in the Area
Average Home Value in this Area
Tax History
| Year | Tax Paid | Tax Assessment Tax Assessment Total Assessment is a certain percentage of the fair market value that is determined by local assessors to be the total taxable value of land and additions on the property. | Land | Improvement |
|---|---|---|---|---|
| 2024 | $1,908 | $48,850 | $7,500 | $41,350 |
| 2023 | $1,908 | $48,850 | $0 | $0 |
| 2022 | $1,958 | $48,850 | $7,500 | $41,350 |
| 2021 | $1,876 | $37,425 | $5,500 | $31,925 |
| 2020 | $1,876 | $37,425 | $5,500 | $31,925 |
| 2019 | $1,876 | $37,425 | $5,500 | $31,925 |
| 2018 | $1,876 | $37,425 | $5,500 | $31,925 |
| 2017 | $1,804 | $33,000 | $5,500 | $27,500 |
| 2016 | $1,805 | $33,000 | $5,500 | $27,500 |
| 2015 | $1,805 | $33,000 | $5,500 | $27,500 |
| 2014 | $1,805 | $33,004 | $0 | $0 |
Property History
| Date | Event | Price | List to Sale | Price per Sq Ft |
|---|---|---|---|---|
| 08/02/2025 08/02/25 | For Sale | $425,000 | 0.0% | $185 / Sq Ft |
| 07/11/2025 07/11/25 | Off Market | $425,000 | -- | -- |
Purchase History
| Date | Type | Sale Price | Title Company |
|---|---|---|---|
| Warranty Deed | $125,000 | -- |
Mortgage History
| Date | Status | Loan Amount | Loan Type |
|---|---|---|---|
| Open | $129,125 | VA |
Source: Realtracs
MLS Number: 2939464
APN: 109M-B-012.00
- 108 Picard Dr
- 703 Twelve Oaks Rd
- 306 Amherst Dr
- 104 Twelve Oaks Rd
- 302 Albemarle Dr
- 309 New Kent Ct
- 0 Short Springs Rd Unit RTC3030805
- 0 Short Springs Rd Unit RTC2969280
- 114 Blantonwood Dr
- 1607 E Grundy St
- 130 Thomaswood Chase
- 203 Huntington Place
- 104 Breckenridge Rd
- 2282 Elevation GHI Plan at Sagewood
- 1335 Elevation GHI Plan at Sagewood
- 1989 Elevation GHI Plan at Sagewood
- 1441 Elevation GHI Plan at Sagewood
- 1726 Elevation GHI Plan at Sagewood
- 1705 Elevation GHI Plan at Sagewood
- 2540 Elevation GHI Plan at Sagewood
- 104 Southampton Dr
- 303 Twelve Oaks Rd
- 115 Freeman St Unit A
- 151 Freeman St
- 304 Steagall St
- 401 N Polk St
- 113 E Moore St
- 603 General St
- 127 W Lincoln St Unit 103
- 306 Chestnut Alley
- 713 SE Atlantic St
- 1102 Potter Blvd
- 1315 Cedar Ln Unit B101
- 1315 Cedar Ln Unit B102
- 940 Mckellar Dr
- 911 Mckellar Dr
- 100 Lasalle Ln
- 742 Ridgelawn Place
- 517 Weaver St Unit 4
- 700 Stone Blvd
