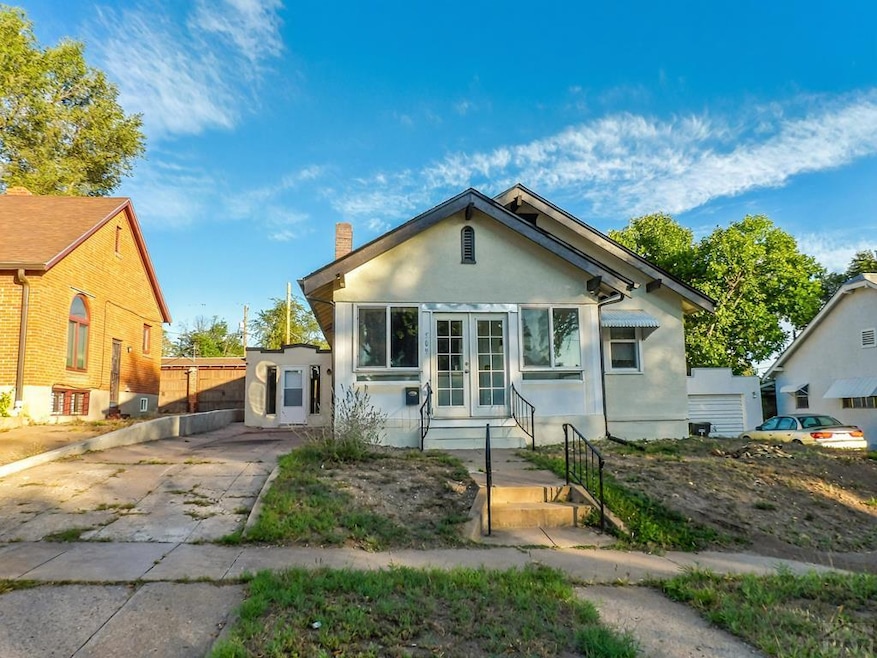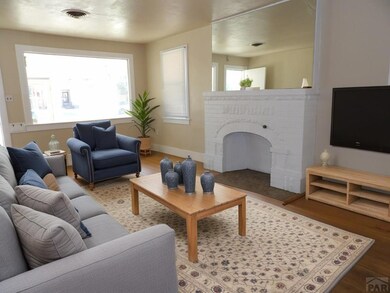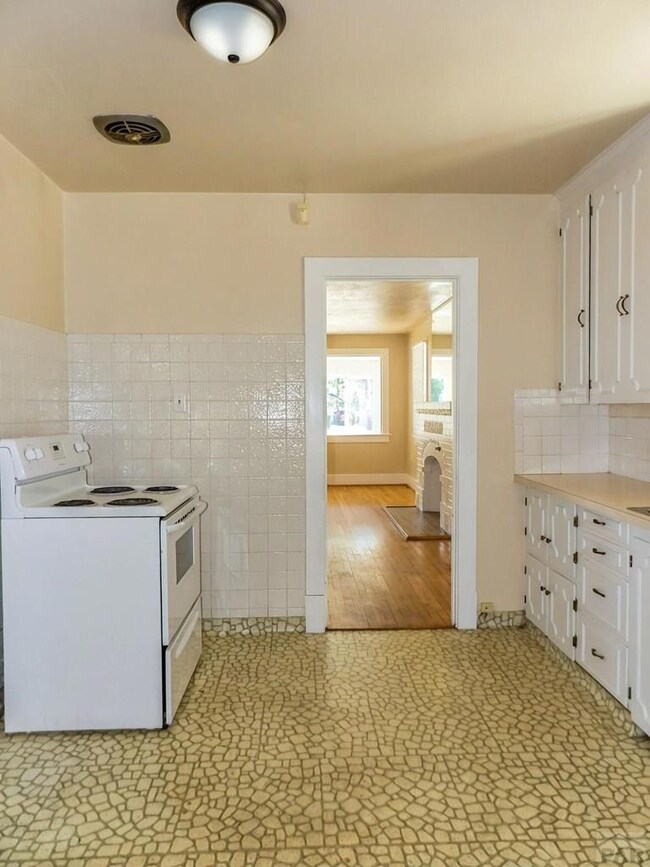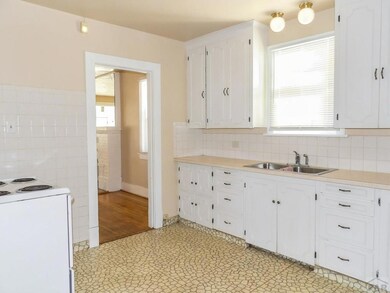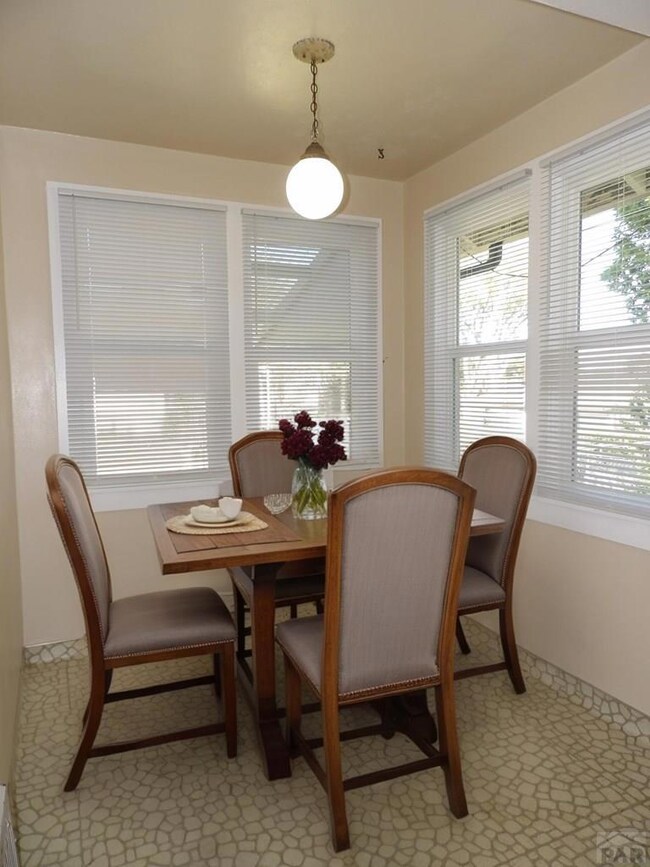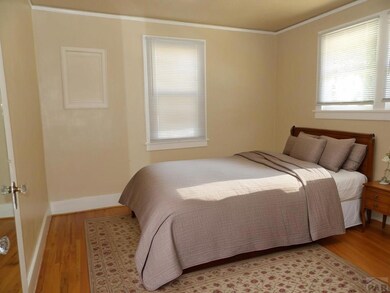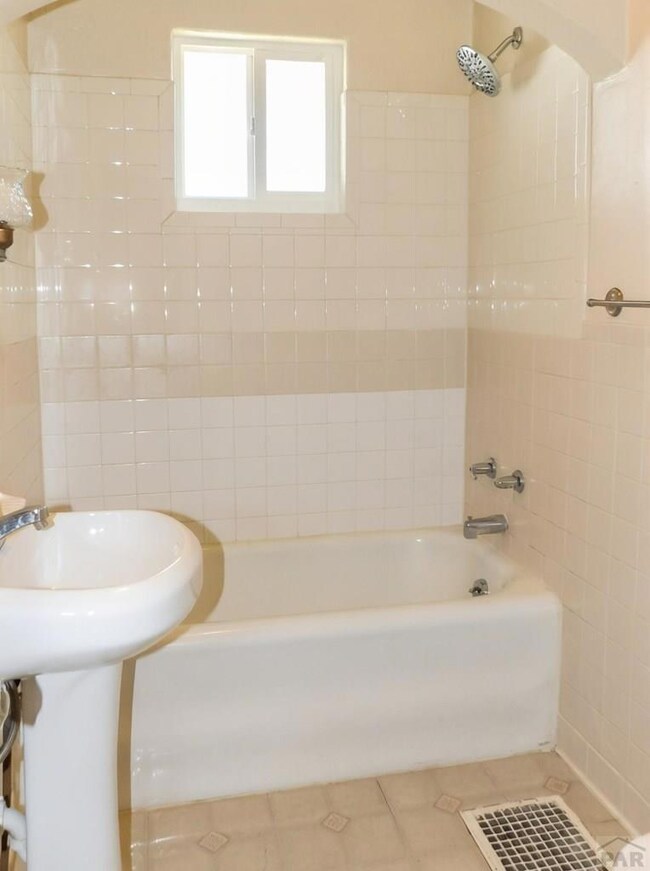509 Tyler St Pueblo, CO 81004
Mesa Junction NeighborhoodEstimated payment $1,425/month
Highlights
- New Flooring
- Ranch Style House
- No HOA
- Newly Painted Property
- Lawn
- Enclosed Patio or Porch
About This Home
This isn't just a house in Pueblo's vibrant Mesa Junction; it's a move-in ready secret weapon against the "fixer-upper" stress! Check out this charming 3-bed, 1-bath Ranch (1,336 SqFt main level, 1,586 finished total). Built circa 1930, but she's had some serious work done: NEW roof, gutters, and windows and Furnace —major money savers! The Main level boasts gorgeous hardwood floors , new carpet , and fresh paint. The partially finished basement has a bonus room and a large laundry room with a shower—that's a genius hack for a busy household. You'll love the enclosed front porch —perfect for sipping coffee and watching the neighborhood. Plus, a 2-car detached garage and a fenced backyard with a covered patio! Location is everything! You're in the Central High School sub-area , close to dining, shopping, and entertainment. This is the real deal, ready for you to make it your own. Don't wait for the next open house rumor; this gem will vanish! Call your agent NOW!
Listing Agent
HomeSmart Preferred Realty Brokerage Phone: 7195821046 License #100017046 Listed on: 09/19/2025

Co-Listing Agent
HomeSmart Preferred Realty Brokerage Phone: 7195821046 License #100047742
Home Details
Home Type
- Single Family
Est. Annual Taxes
- $1,301
Year Built
- Built in 1930
Lot Details
- 9,583 Sq Ft Lot
- Lot Dimensions are 192 x 50
- Aluminum or Metal Fence
- Landscaped with Trees
- Lawn
- Property is zoned R-2
Parking
- 2 Car Detached Garage
- Garage Door Opener
Home Design
- Ranch Style House
- Newly Painted Property
- Frame Construction
- Composition Roof
- Stucco
- Lead Paint Disclosure
Interior Spaces
- Double Pane Windows
- Vinyl Clad Windows
- Family Room with Fireplace
- Living Room
- Dining Room
- Fire and Smoke Detector
- Laundry Room
Kitchen
- Electric Oven or Range
- Disposal
Flooring
- New Flooring
- Wood Flooring
Bedrooms and Bathrooms
- 3 Bedrooms
- 1 Bathroom
Partially Finished Basement
- Partial Basement
- Laundry in Basement
Outdoor Features
- Enclosed Patio or Porch
Utilities
- Evaporated cooling system
- Forced Air Heating System
- Heating System Uses Natural Gas
Community Details
- No Home Owners Association
- Central High School Subdivision
Map
Home Values in the Area
Average Home Value in this Area
Tax History
| Year | Tax Paid | Tax Assessment Tax Assessment Total Assessment is a certain percentage of the fair market value that is determined by local assessors to be the total taxable value of land and additions on the property. | Land | Improvement |
|---|---|---|---|---|
| 2024 | $1,301 | $13,260 | -- | -- |
| 2023 | $1,315 | $16,940 | $1,470 | $15,470 |
| 2022 | $1,111 | $11,195 | $1,090 | $10,105 |
| 2021 | $1,148 | $11,530 | $1,130 | $10,400 |
| 2020 | $943 | $11,770 | $1,130 | $10,640 |
| 2019 | $943 | $9,341 | $644 | $8,697 |
| 2018 | $786 | $8,675 | $648 | $8,027 |
| 2017 | $794 | $8,675 | $648 | $8,027 |
| 2016 | $759 | $8,358 | $716 | $7,642 |
Property History
| Date | Event | Price | List to Sale | Price per Sq Ft | Prior Sale |
|---|---|---|---|---|---|
| 09/28/2025 09/28/25 | Price Changed | $249,900 | -3.8% | $158 / Sq Ft | |
| 09/19/2025 09/19/25 | For Sale | $259,900 | +293.8% | $164 / Sq Ft | |
| 01/27/2012 01/27/12 | Sold | $66,000 | -29.7% | $37 / Sq Ft | View Prior Sale |
| 07/19/2011 07/19/11 | Pending | -- | -- | -- | |
| 07/19/2011 07/19/11 | For Sale | $93,900 | -- | $53 / Sq Ft |
Purchase History
| Date | Type | Sale Price | Title Company |
|---|---|---|---|
| Quit Claim Deed | -- | None Listed On Document |
Source: Pueblo Association of REALTORS®
MLS Number: 234755
APN: 0-5-35-4-03-017
- 900 W Abriendo Ave
- 807 Beulah Ave
- 112 Colorado Ave Unit B
- 210 E Pitkin Ave Unit Pitken Plex
- 111 Broadway Ave Unit 12
- 219 Midway Ave Upstairs
- 219 Midway Ave Unit 219 Midway Ave. Apt. B
- 540 Collins Ave Unit B
- 1041 Lake Ave Unit 1
- 1219 Berkley Ave Unit Upper unit
- 308 W Summit Ave
- 1010 E Evans Ave
- 508 W 8th St
- 908 W 13th St
- 209 N Main St
- 315 W 7th St Unit C
- 1544 Wabash Ave
- 116 E Mesa Ave
- 3005 Baystate Ave
- 1432 Spruce St
