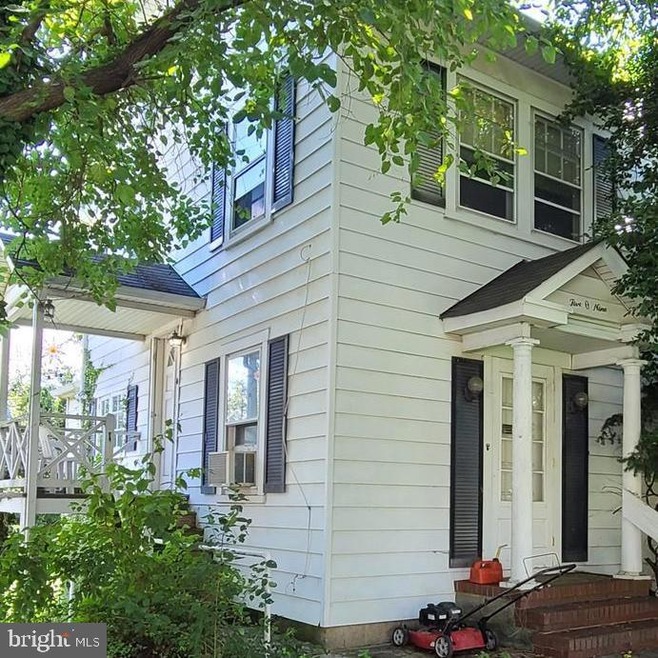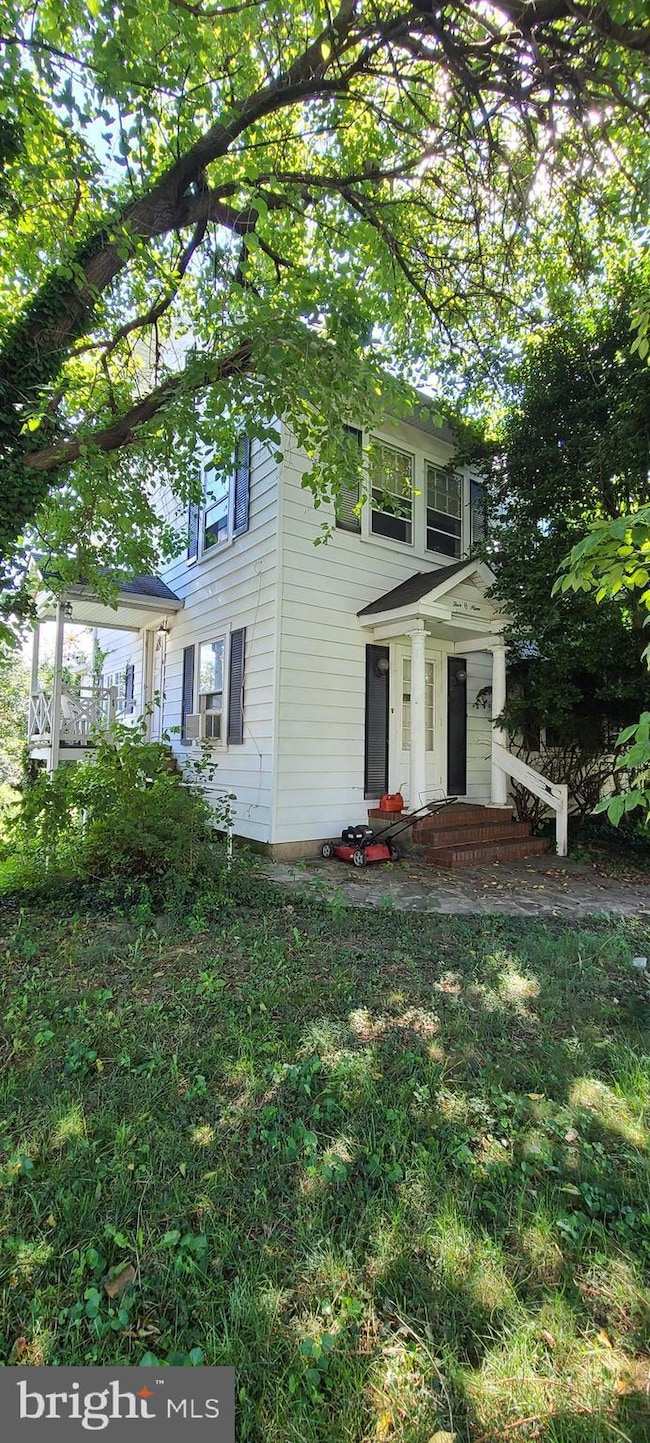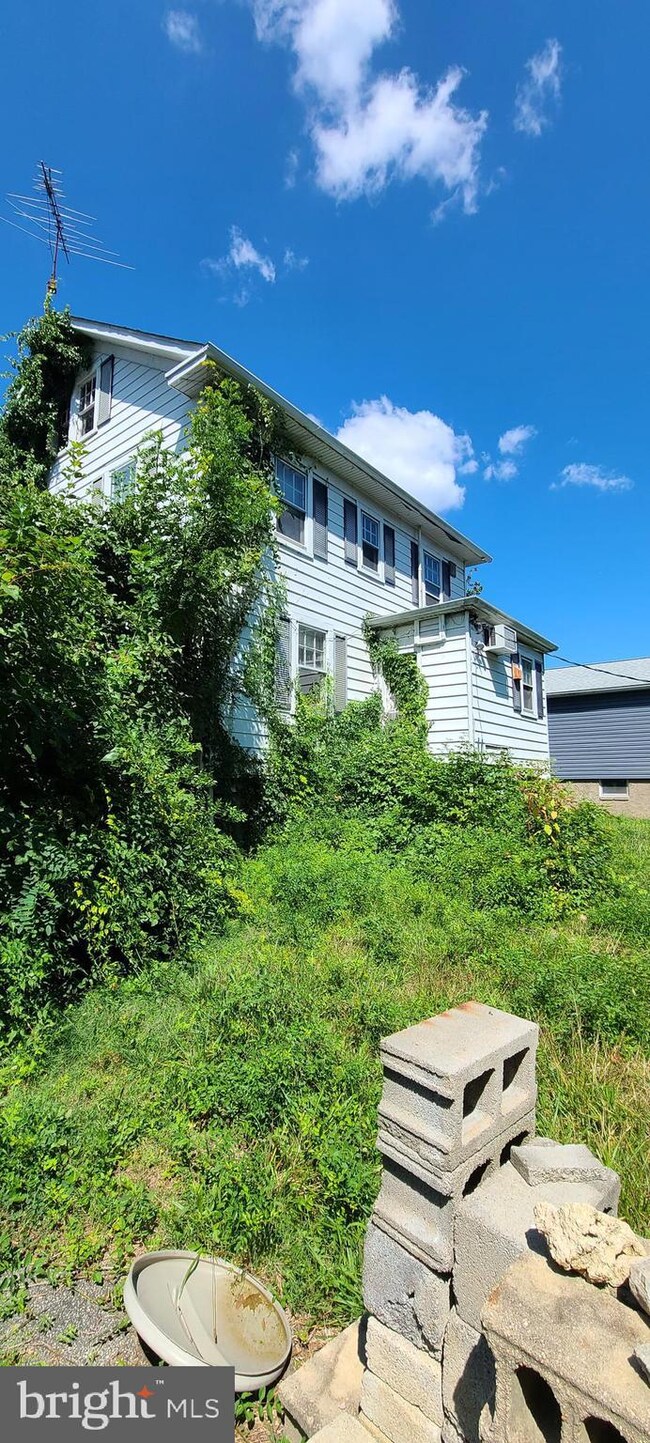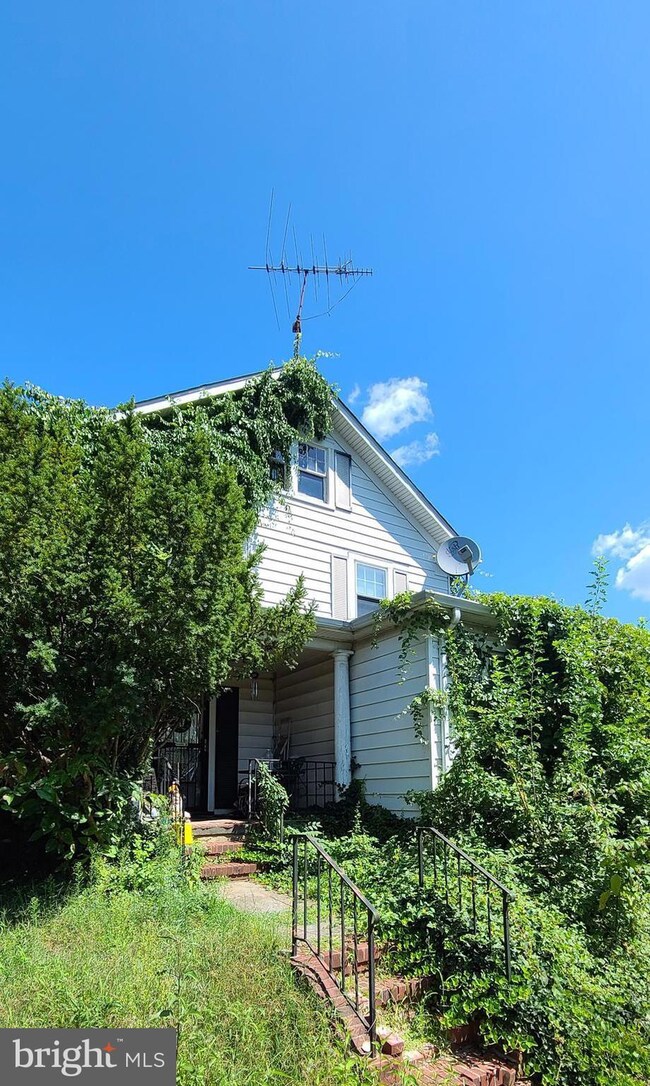
509 Valcour Rd Catonsville, MD 21228
Highlights
- Colonial Architecture
- No HOA
- Radiator
- Catonsville High School Rated A-
- 2 Car Detached Garage
About This Home
As of November 2024SHORT SALE , will require 3rd and 4th party approval. Multiple liens on the property. Cash offers only. List price do NOT reflect lien pay off amount. Must contact Listing Agent for showings.
**Attention Investors and Renovators!**
Discover the potential of this hidden gem awaiting transformation in the Catonsville Heights neighborhood. A full renovation is required to unleash its true potential, but the promise of substantial resale value is unmistakable.
**Sold strictly AS IS ***. All contents of the house will stay.
House is currently set up as 2 separate units, and separately metered. Upstairs is finished attic. The top floor is currently configured as 2 bedrooms, kitchen, full bath, and sitting room with a separate entrance. Downstairs is configured as Living room, dining room, kitchen, full bath, and 2 bedrooms.
*** Very easily could be converted to a SFH with 4-5+ bedrooms ****
Bring your creative vision and make this beauty once again shine!
Last Agent to Sell the Property
Samson Properties License #663919 Listed on: 08/13/2024

Home Details
Home Type
- Single Family
Est. Annual Taxes
- $2,972
Year Built
- Built in 1927
Lot Details
- 9,600 Sq Ft Lot
Parking
- 2 Car Detached Garage
- Front Facing Garage
- Driveway
Home Design
- Colonial Architecture
- Traditional Architecture
- Fixer Upper
- Block Foundation
Interior Spaces
- Property has 4 Levels
- Basement Fills Entire Space Under The House
Bedrooms and Bathrooms
Utilities
- Radiator
- Natural Gas Water Heater
Community Details
- No Home Owners Association
- Catonsville Heights Subdivision
Listing and Financial Details
- Tax Lot 30
- Assessor Parcel Number 04010118720290
Ownership History
Purchase Details
Home Financials for this Owner
Home Financials are based on the most recent Mortgage that was taken out on this home.Purchase Details
Home Financials for this Owner
Home Financials are based on the most recent Mortgage that was taken out on this home.Purchase Details
Home Financials for this Owner
Home Financials are based on the most recent Mortgage that was taken out on this home.Purchase Details
Similar Homes in the area
Home Values in the Area
Average Home Value in this Area
Purchase History
| Date | Type | Sale Price | Title Company |
|---|---|---|---|
| Deed | $240,000 | Abode Settlement Group | |
| Deed | $240,000 | Abode Settlement Group | |
| Deed | $269,500 | -- | |
| Deed | $269,500 | -- | |
| Deed | -- | -- |
Mortgage History
| Date | Status | Loan Amount | Loan Type |
|---|---|---|---|
| Open | $340,000 | New Conventional | |
| Closed | $340,000 | New Conventional | |
| Previous Owner | $17,546 | FHA | |
| Previous Owner | $51,286 | FHA | |
| Previous Owner | $265,989 | FHA | |
| Previous Owner | $265,989 | FHA | |
| Previous Owner | $198,000 | Credit Line Revolving |
Property History
| Date | Event | Price | Change | Sq Ft Price |
|---|---|---|---|---|
| 07/15/2025 07/15/25 | Price Changed | $519,000 | -1.9% | $256 / Sq Ft |
| 07/07/2025 07/07/25 | Price Changed | $529,000 | -1.9% | $260 / Sq Ft |
| 06/11/2025 06/11/25 | Price Changed | $539,000 | -2.0% | $265 / Sq Ft |
| 04/28/2025 04/28/25 | Price Changed | $550,000 | -5.1% | $271 / Sq Ft |
| 04/14/2025 04/14/25 | For Sale | $579,745 | +141.6% | $285 / Sq Ft |
| 11/14/2024 11/14/24 | Sold | $240,000 | -4.0% | $118 / Sq Ft |
| 10/21/2024 10/21/24 | Pending | -- | -- | -- |
| 10/09/2024 10/09/24 | For Sale | $250,000 | 0.0% | $123 / Sq Ft |
| 10/04/2024 10/04/24 | Off Market | $250,000 | -- | -- |
| 09/11/2024 09/11/24 | Price Changed | $250,000 | 0.0% | $123 / Sq Ft |
| 09/11/2024 09/11/24 | For Sale | $250,000 | -7.4% | $123 / Sq Ft |
| 09/04/2024 09/04/24 | Off Market | $270,000 | -- | -- |
| 08/20/2024 08/20/24 | Pending | -- | -- | -- |
| 08/18/2024 08/18/24 | Off Market | $270,000 | -- | -- |
| 08/13/2024 08/13/24 | For Sale | $270,000 | -- | $133 / Sq Ft |
Tax History Compared to Growth
Tax History
| Year | Tax Paid | Tax Assessment Tax Assessment Total Assessment is a certain percentage of the fair market value that is determined by local assessors to be the total taxable value of land and additions on the property. | Land | Improvement |
|---|---|---|---|---|
| 2025 | $3,416 | $275,533 | -- | -- |
| 2024 | $3,416 | $255,800 | $92,600 | $163,200 |
| 2023 | $1,670 | $245,233 | $0 | $0 |
| 2022 | $3,163 | $234,667 | $0 | $0 |
| 2021 | $3,020 | $224,100 | $92,600 | $131,500 |
| 2020 | $3,020 | $213,033 | $0 | $0 |
| 2019 | $3,132 | $201,967 | $0 | $0 |
| 2018 | $2,936 | $190,900 | $77,600 | $113,300 |
| 2017 | $2,782 | $188,133 | $0 | $0 |
| 2016 | $3,271 | $185,367 | $0 | $0 |
| 2015 | $3,271 | $182,600 | $0 | $0 |
| 2014 | $3,271 | $182,600 | $0 | $0 |
Agents Affiliated with this Home
-
Bob Chew

Seller's Agent in 2025
Bob Chew
Samson Properties
(410) 995-9600
61 in this area
2,788 Total Sales
-
April Barker

Seller Co-Listing Agent in 2025
April Barker
Samson Properties
(410) 746-5217
1 in this area
4 Total Sales
-
Ryan Shilow

Buyer's Agent in 2024
Ryan Shilow
R.E. Shilow Realty Investors, Inc.
(410) 227-0321
1 in this area
106 Total Sales
Map
Source: Bright MLS
MLS Number: MDBC2104636
APN: 01-0118720290
- 518 Ingleside Ave
- 114 Delrey Ave
- 626 Stoney Ln
- 443 Maryland Ave
- 703 Eastshire Dr
- 303 Harlem Ln
- 133 Wesley Ave
- 612 Wallerson Rd
- 3 Arthur Ave
- 106 Winters Ln
- 118 Winters Ln
- 113 Ingleside Ave
- 36 Glenwood Ave
- 206 Winters Ln
- 177 Winters Ln
- 42 Winters Ln
- 0 Melvin Ave
- 201 Suter Rd
- 316 Whitfield Rd
- 15 Arbutus Ave




