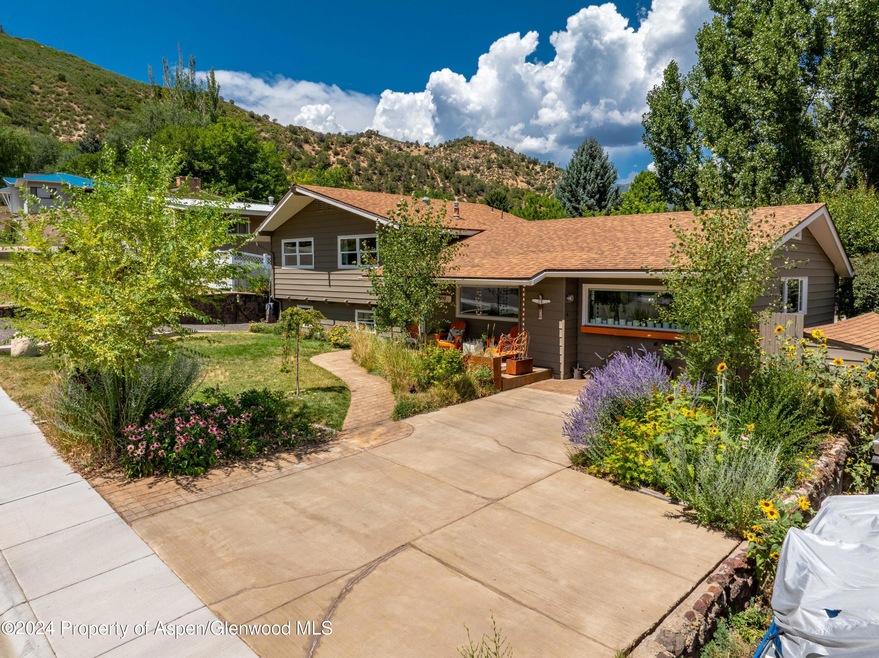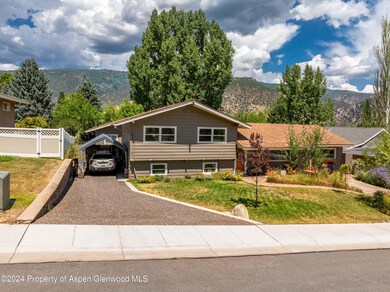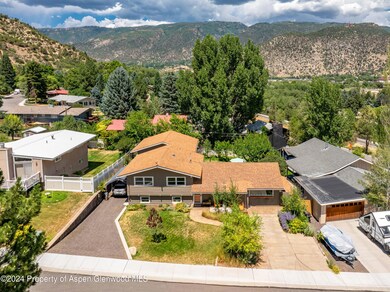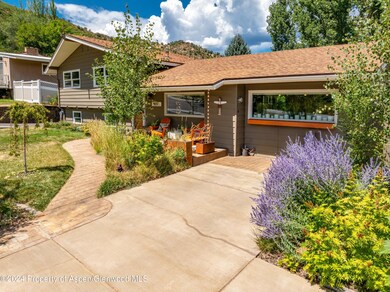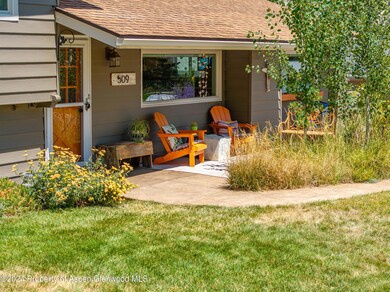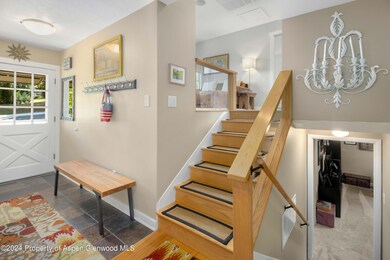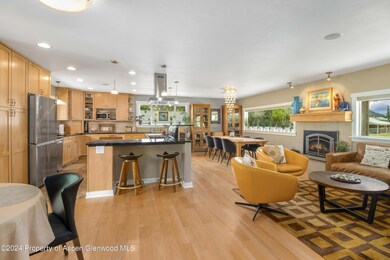
509 W 12th St Glenwood Springs, CO 81601
Highlights
- RV Access or Parking
- Views
- Laundry Room
- Green Building
- Patio
- Landscaped with Trees
About This Home
As of August 2024The downtown home you've been waiting for! With modern and tasteful updates throughout, a cozy ambience, no HOA, plenty of parking and a 700 square foot ''backhouse'', what more could you ask for? This well maintained home features lush landscaping and is surrounded by fruit trees and perennial gardens while being just a short walk or bike to the river, school, dog park, bike path, Red Mountain/Jeanne Golay hiking & biking trails, and downtown. The layout features a split level with living, kitchen, dining & bathroom on the main level where you can also enjoy Mt. Sopris views. Up a short flight of stairs are two bedrooms, a bathroom and a study. Down a short flight of stairs consists of a third bedroom, additional living room, and laundry. Central heating & air conditioning with upgraded mechanicals will ensure you stay both comfortable and efficient. The backhouse is heated and was built in 2020. A new owner could potentially convert this building to an ADU by adding plumbing and with applicable city permitting and approval. Don't miss your chance to secure this turn key home in one of the most desirable neighborhoods in town!
Last Agent to Sell the Property
Roaring Fork Sotheby's Meadows Brokerage Phone: (970) 366-3511 License #FA100068063 Listed on: 08/07/2024

Home Details
Home Type
- Single Family
Est. Annual Taxes
- $3,937
Year Built
- Built in 1963
Lot Details
- 8,106 Sq Ft Lot
- Southern Exposure
- Fenced
- Gentle Sloping Lot
- Sprinkler System
- Landscaped with Trees
- Property is in good condition
Home Design
- Split Level Home
- Frame Construction
- Composition Roof
- Composition Shingle Roof
- Metal Roof
- Metal Siding
Interior Spaces
- 1,968 Sq Ft Home
- 3-Story Property
- Gas Fireplace
- Window Treatments
- Property Views
- Finished Basement
Kitchen
- Range
- Dishwasher
Bedrooms and Bathrooms
- 3 Bedrooms
Laundry
- Laundry Room
- Dryer
- Washer
Parking
- Carport
- No Garage
- RV Access or Parking
Outdoor Features
- Patio
- Storage Shed
- Outbuilding
Utilities
- Forced Air Heating and Cooling System
- Water Rights Not Included
- Cable TV Available
Additional Features
- Green Building
- Mineral Rights Excluded
Community Details
- Property has a Home Owners Association
- Association fees include sewer
- Walz Subdivision
Listing and Financial Details
- Assessor Parcel Number 218509307012
- Seller Concessions Not Offered
Ownership History
Purchase Details
Purchase Details
Home Financials for this Owner
Home Financials are based on the most recent Mortgage that was taken out on this home.Purchase Details
Home Financials for this Owner
Home Financials are based on the most recent Mortgage that was taken out on this home.Purchase Details
Purchase Details
Home Financials for this Owner
Home Financials are based on the most recent Mortgage that was taken out on this home.Purchase Details
Home Financials for this Owner
Home Financials are based on the most recent Mortgage that was taken out on this home.Similar Homes in Glenwood Springs, CO
Home Values in the Area
Average Home Value in this Area
Purchase History
| Date | Type | Sale Price | Title Company |
|---|---|---|---|
| Deed | -- | None Listed On Document | |
| Special Warranty Deed | $1,025,000 | Land Title Guarantee | |
| Special Warranty Deed | $657,500 | Land Title Guarantee Company | |
| Interfamily Deed Transfer | -- | None Available | |
| Warranty Deed | $265,000 | Commonwealth | |
| Interfamily Deed Transfer | -- | -- |
Mortgage History
| Date | Status | Loan Amount | Loan Type |
|---|---|---|---|
| Previous Owner | $766,550 | New Conventional | |
| Previous Owner | $100,000 | Credit Line Revolving | |
| Previous Owner | $320,000 | New Conventional | |
| Previous Owner | $96,671 | New Conventional | |
| Previous Owner | $100,000 | Unknown | |
| Previous Owner | $25,000 | Unknown | |
| Previous Owner | $110,000 | Unknown | |
| Previous Owner | $50,185 | Unknown | |
| Previous Owner | $31,759 | Unknown | |
| Previous Owner | $34,476 | Credit Line Revolving | |
| Previous Owner | $15,000 | Credit Line Revolving |
Property History
| Date | Event | Price | Change | Sq Ft Price |
|---|---|---|---|---|
| 08/30/2024 08/30/24 | Sold | $1,025,000 | +0.5% | $521 / Sq Ft |
| 08/07/2024 08/07/24 | For Sale | $1,020,000 | +55.1% | $518 / Sq Ft |
| 10/30/2020 10/30/20 | Sold | $657,500 | -3.2% | $334 / Sq Ft |
| 09/08/2020 09/08/20 | Pending | -- | -- | -- |
| 08/21/2020 08/21/20 | For Sale | $679,000 | -- | $345 / Sq Ft |
Tax History Compared to Growth
Tax History
| Year | Tax Paid | Tax Assessment Tax Assessment Total Assessment is a certain percentage of the fair market value that is determined by local assessors to be the total taxable value of land and additions on the property. | Land | Improvement |
|---|---|---|---|---|
| 2024 | $4,058 | $54,520 | $12,240 | $42,280 |
| 2023 | $4,058 | $54,520 | $12,240 | $42,280 |
| 2022 | $3,067 | $38,600 | $7,990 | $30,610 |
| 2021 | $3,115 | $39,710 | $8,220 | $31,490 |
| 2020 | $2,692 | $36,330 | $7,150 | $29,180 |
| 2019 | $2,654 | $35,530 | $7,150 | $28,380 |
| 2018 | $2,258 | $30,550 | $5,760 | $24,790 |
| 2017 | $2,123 | $30,550 | $5,760 | $24,790 |
| 2016 | $1,822 | $25,890 | $5,730 | $20,160 |
| 2015 | $1,848 | $25,890 | $5,730 | $20,160 |
| 2014 | $1,349 | $19,800 | $4,140 | $15,660 |
Agents Affiliated with this Home
-
Shawn Manwaring
S
Seller's Agent in 2024
Shawn Manwaring
Roaring Fork Sotheby's Meadows
(970) 389-6069
55 Total Sales
-
Marianne Ackerman
M
Buyer's Agent in 2024
Marianne Ackerman
The Property Shop
(970) 379-3546
181 Total Sales
-
Amy Joyce
A
Buyer Co-Listing Agent in 2024
Amy Joyce
The Property Shop
(970) 947-9300
32 Total Sales
-
Ingrid Wussow
I
Seller's Agent in 2020
Ingrid Wussow
Coldwell Banker Mason Morse-GWS
(970) 404-5105
116 Total Sales
Map
Source: Aspen Glenwood MLS
MLS Number: 184975
APN: R031197
- 1133 Red Mountain Dr
- 611 W 12th St
- 1204 Hollybrook Ln
- 1116 Walz Ave
- 435 Sprucewood Ln
- 1329 Pitkin Ave Unit 9
- 201 14th St Unit 300
- 921 W 9th St
- 1021 Grand Ave
- 915 Colorado Ave
- 1001 Cooper Ave Unit A, B, C (310 10
- 602 Cowdin Dr
- 210 8th St
- 1625 Cooper Ave
- 1527 Blake Ave Unit 101
- 1527 Blake Ave Unit 209
- 726 & 728 Blake Ave
- 824 Lincoln Ave
- TBD Lincolnwood Dr
- TBD Tbd
