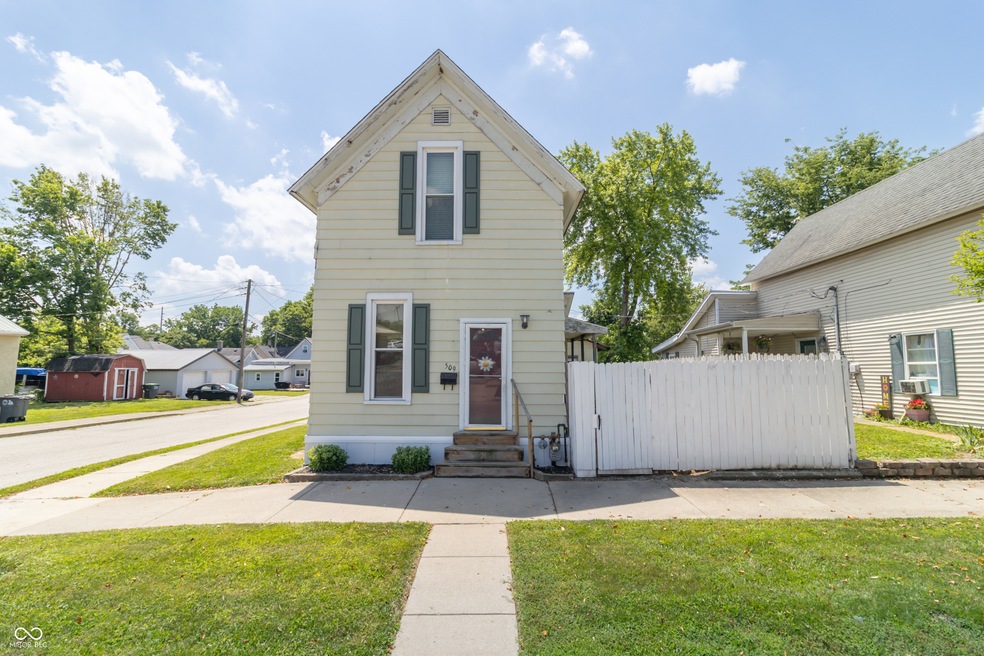
509 W 2nd St Rushville, IN 46173
Highlights
- No HOA
- 2 Car Attached Garage
- Forced Air Heating and Cooling System
- Formal Dining Room
- Ceramic Tile Flooring
About This Home
As of July 2025Just down the road from downtown Rushville, this single-family residence presents an inviting home, ready for you to move in.The kitchen features a peninsula, creating a central point for meal preparation and casual dining. We all know the Kitchen is the gathering spot form every home! Imagine summer evenings on the patio, enjoying the peace of your fenced backyard. The interior offers large rooms, tall ceilings on the main level with nature hardwood floors. Upstiars offers generous bedrooms with lots of storage. Water heater new 2025, Roof New in 2022, HVAC 5+/- years old. The attached unfinished garage is a great workshop and has endless possibilities. Schedule your showing and check out this grat opportunity!
Last Agent to Sell the Property
RE/MAX Realty Group License #RB14035819 Listed on: 06/27/2025

Home Details
Home Type
- Single Family
Est. Annual Taxes
- $428
Year Built
- Built in 1900
Parking
- 2 Car Attached Garage
Home Design
- Wood Foundation
- Aluminum Siding
Interior Spaces
- 1.5-Story Property
- Formal Dining Room
- Ceramic Tile Flooring
- Attic Access Panel
- Laundry on main level
Kitchen
- Gas Oven
- Dishwasher
Bedrooms and Bathrooms
- 2 Bedrooms
Schools
- Benjamin Rush Middle School
- Rushville Consolidated High School
Additional Features
- 3,354 Sq Ft Lot
- Forced Air Heating and Cooling System
Community Details
- No Home Owners Association
Listing and Financial Details
- Tax Lot 14,16
- Assessor Parcel Number 701106257005000011
- Seller Concessions Not Offered
Ownership History
Purchase Details
Home Financials for this Owner
Home Financials are based on the most recent Mortgage that was taken out on this home.Purchase Details
Purchase Details
Purchase Details
Similar Homes in Rushville, IN
Home Values in the Area
Average Home Value in this Area
Purchase History
| Date | Type | Sale Price | Title Company |
|---|---|---|---|
| Warranty Deed | -- | Ata National Title Group | |
| Quit Claim Deed | -- | None Listed On Document | |
| Special Warranty Deed | -- | None Available | |
| Sheriffs Deed | -- | None Available |
Property History
| Date | Event | Price | Change | Sq Ft Price |
|---|---|---|---|---|
| 07/23/2025 07/23/25 | Sold | $115,000 | -1.7% | $79 / Sq Ft |
| 07/11/2025 07/11/25 | Pending | -- | -- | -- |
| 06/27/2025 06/27/25 | For Sale | $117,000 | -- | $80 / Sq Ft |
Tax History Compared to Growth
Tax History
| Year | Tax Paid | Tax Assessment Tax Assessment Total Assessment is a certain percentage of the fair market value that is determined by local assessors to be the total taxable value of land and additions on the property. | Land | Improvement |
|---|---|---|---|---|
| 2024 | $427 | $47,700 | $8,700 | $39,000 |
| 2023 | $440 | $44,800 | $8,700 | $36,100 |
| 2022 | $421 | $41,900 | $8,700 | $33,200 |
| 2021 | $394 | $39,200 | $8,700 | $30,500 |
| 2020 | $373 | $37,100 | $8,200 | $28,900 |
| 2019 | $357 | $35,500 | $8,200 | $27,300 |
| 2018 | $321 | $31,900 | $4,800 | $27,100 |
| 2017 | $315 | $31,300 | $4,800 | $26,500 |
| 2016 | $304 | $30,500 | $4,800 | $25,700 |
| 2014 | $243 | $32,700 | $4,800 | $27,900 |
| 2013 | $243 | $32,700 | $4,800 | $27,900 |
Agents Affiliated with this Home
-
Mark Dudley

Seller's Agent in 2025
Mark Dudley
RE/MAX Realty Group
(317) 409-5605
1 in this area
445 Total Sales
-
Jeff Clark

Seller Co-Listing Agent in 2025
Jeff Clark
RE/MAX Realty Group
(317) 318-5539
1 in this area
139 Total Sales
-
Leesa Adams
L
Buyer's Agent in 2025
Leesa Adams
Indy House and Home
(317) 698-5586
1 in this area
29 Total Sales
Map
Source: MIBOR Broker Listing Cooperative®
MLS Number: 22047387
APN: 70-11-06-257-005.000-011
- 447 W 2nd St
- 433 W 2nd St
- 513 W 2nd St
- 324 W 1st St
- 311 W 1st St
- 335 N Morgan St
- 226 N Hannah St
- 520 N Jackson St
- 931 W Market St
- 515 N Harrison St
- 601 N Morgan St
- 720 N Jackson St
- 323 W 8th St
- 511 N Perkins St
- 1107 W Jennings St
- 605 N Perkins St
- 231 E 6th St
- 336 W 9th St
- 210 E 7th St
- 190 E Willard Ave






