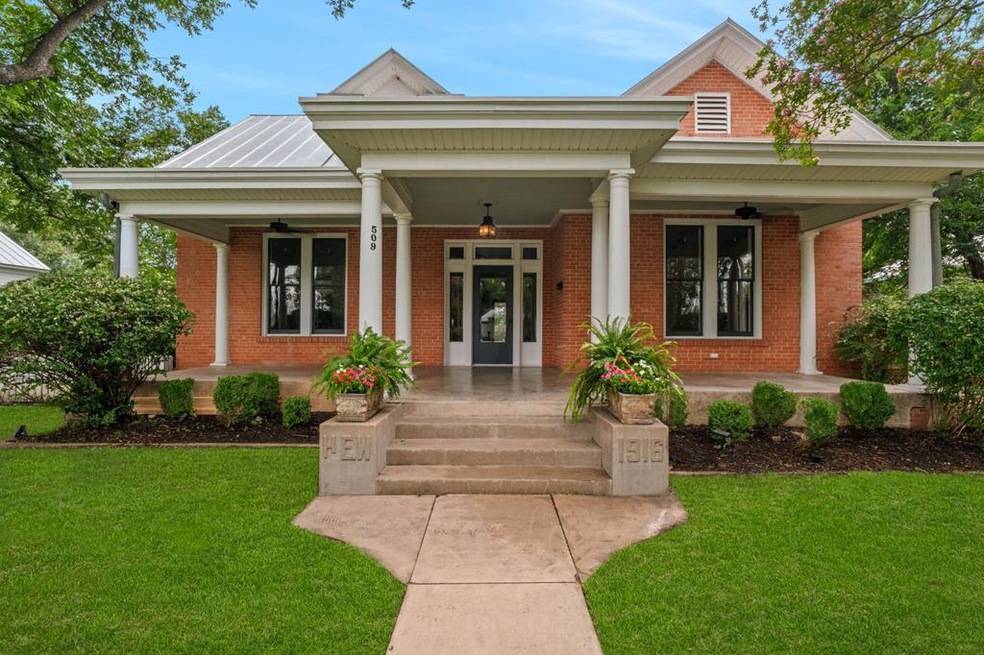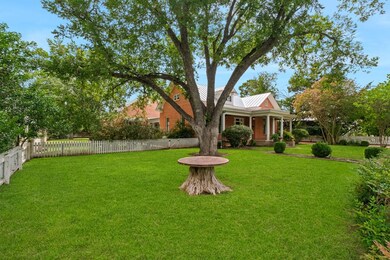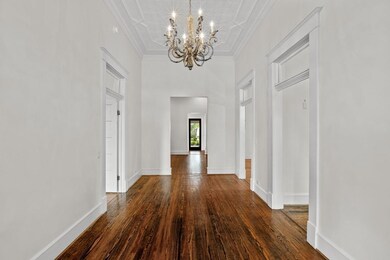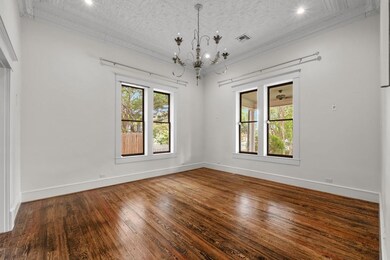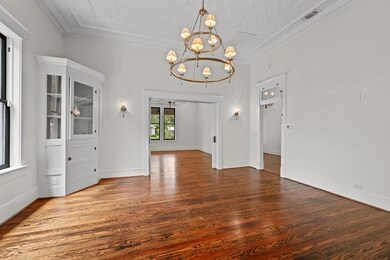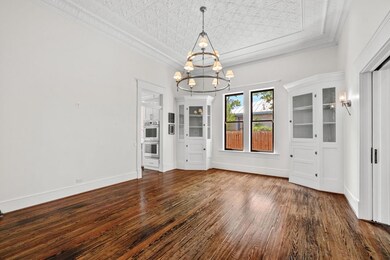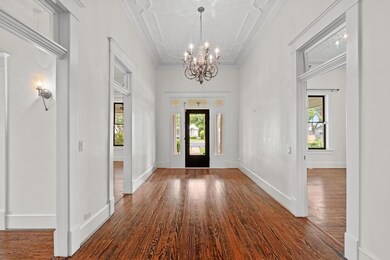
509 W Austin St Fredericksburg, TX 78624
Estimated payment $13,338/month
Highlights
- The property is located in a historic district
- High Ceiling
- Formal Dining Room
- Wood Flooring
- No HOA
- Double Oven
About This Home
Step into a timeless blend of Hill Country charm and refined elegance at 509 W Austin Street, a meticulously restored 1916 residence just one block from the world-famous Main Street in Fredericksburg, Texas. This exquisite home captures the essence of historic Texas architecture, where original detailing meets modern luxury — creating a sanctuary designed for effortless living and elevated entertaining. From the moment you arrive, the curb appeal is undeniable. A classic gabled roof with standing seam metal and stately columns frame the wraparound front porch — an iconic Southern welcome. Inside, soaring ceilings, original longleaf pine floors, and museum-worthy millwork set the stage for a home that lives like art. The grand entry and formal living spaces showcase curated interiors with hand-selected chandeliers, designer lighting, and gallery walls, all lit by abundant natural light. The richly appointed formal dining room is anchored by original built-ins and a French-inspired mirror — perfect for intimate dinners or celebratory gatherings. The heart of the home is a chef's dream: a completely reimagined kitchen with professional-grade stainless appliances, custom cabinetry, open shelving, and a generous quartz island with counter seating. Every finish, from the statement lighting to the sleek farmhouse sink, reflects thoughtful design and functionality. Retreat to the tranquil primary suite where custom textures, tailored lighting, and layered furnishings offer serenity and sophistication. The ensuite bath is spa-inspired — featuring dual marble-topped vanities, warm brass fixtures, and a walk-in glass shower with outdoor access. Additional living areas include a relaxed den with antique furnishings, a sunlit breakfast room that opens to a private garden terrace, and guest rooms that exude warmth, each curated with their own sense of style and personality. ? Highlights ? Fully restored 1916 architecture with original wood floors & soaring ceilings Gourmet kitchen with custom cabinetry, quartz counters & high-end appliances 4 spacious bedrooms, 3 full designer baths Multiple indoor/outdoor living spaces Deep front porch with swing and rocking chairs Walkable to Main Street's shops, galleries & restaurants Located in Fredericksburg's historic preservation district
Listing Agent
Phyllis Browning Company (FBG) Brokerage Phone: 8302192633 License #TREC# 0463190 Listed on: 06/27/2025
Home Details
Home Type
- Single Family
Est. Annual Taxes
- $10,500
Year Built
- Built in 1916
Lot Details
- 0.47 Acre Lot
- Level Lot
- Sprinkler System
- Historic Home
- Property is zoned R-2
Home Design
- Brick Exterior Construction
- Pillar, Post or Pier Foundation
- Standing Seam Metal Roof
- Metal Roof
Interior Spaces
- 3,368 Sq Ft Home
- 1-Story Property
- High Ceiling
- Ceiling Fan
- Formal Dining Room
- Washer and Dryer Hookup
Kitchen
- Double Oven
- Microwave
- Dishwasher
- Disposal
Flooring
- Wood
- Carpet
Bedrooms and Bathrooms
- 4 Bedrooms
- Walk-In Closet
- 3 Full Bathrooms
Parking
- 2 Parking Spaces
- 2 Carport Spaces
- Open Parking
Location
- The property is located in a historic district
Utilities
- Central Air
- Heating Available
- Well
Community Details
- No Home Owners Association
- Fredericksburg Addition Subdivision
Map
Home Values in the Area
Average Home Value in this Area
Tax History
| Year | Tax Paid | Tax Assessment Tax Assessment Total Assessment is a certain percentage of the fair market value that is determined by local assessors to be the total taxable value of land and additions on the property. | Land | Improvement |
|---|---|---|---|---|
| 2024 | $10,959 | $875,420 | $377,050 | $498,370 |
| 2023 | $10,724 | $875,420 | $377,050 | $498,370 |
| 2022 | $10,601 | $709,360 | $267,420 | $441,940 |
| 2021 | $9,715 | $575,900 | $175,820 | $400,080 |
| 2020 | $8,785 | $510,020 | $151,440 | $358,580 |
| 2019 | $9,113 | $510,020 | $151,440 | $358,580 |
| 2018 | $8,285 | $465,730 | $129,310 | $336,420 |
| 2017 | $5,951 | $325,460 | $129,310 | $196,150 |
| 2016 | $5,376 | $294,050 | $117,600 | $176,450 |
| 2015 | -- | $283,670 | $112,000 | $171,670 |
| 2014 | -- | $274,400 | $112,000 | $162,400 |
Property History
| Date | Event | Price | Change | Sq Ft Price |
|---|---|---|---|---|
| 07/17/2025 07/17/25 | For Sale | $2,250,000 | 0.0% | $668 / Sq Ft |
| 05/06/2022 05/06/22 | For Rent | $7,500 | 0.0% | -- |
| 05/06/2022 05/06/22 | Rented | $7,500 | 0.0% | -- |
| 12/05/2016 12/05/16 | Sold | -- | -- | -- |
| 10/28/2016 10/28/16 | Pending | -- | -- | -- |
| 09/30/2016 09/30/16 | For Sale | $625,000 | -- | $283 / Sq Ft |
Purchase History
| Date | Type | Sale Price | Title Company |
|---|---|---|---|
| Warranty Deed | -- | Select Title | |
| Warranty Deed | -- | None Available |
Similar Homes in Fredericksburg, TX
Source: Central Hill Country Board of REALTORS®
MLS Number: 98116
APN: 22842
- 514 W Austin St
- 602 W Austin St
- 516 W San Antonio St
- 207 N Acorn St
- 612 W San Antonio St
- 112 N Acorn St
- 202 S Bowie St
- 501 W San Antonio St
- 615 W Travis St
- 207 S Bowie St
- 1001 W Travis St Unit 6
- 1009 W Travis St Unit 4
- 1005 W Travis St Unit 5
- TBD Herbert Schaefer Rd
- 516 W Creek St
- 704 W San Antonio St
- 403 N Pecan St
- 201 N Cherry St
- 709 W Travis St
- 617 Courtney St
- 305 Rose St
- 203 W Creek St Unit ID1250018P
- 603 N Orange St
- 813 N Edison St
- 603 W Burbank St
- 904 N Orange St Unit ID1254587P
- 202 E Ufer St
- 205 Glenmoor Dr
- 619 W Live Oak St
- 305 S Elk St Unit ID1250017P
- 108 E Lower Crabapple Rd
- 123 Feather Way
- 1125 S Adams St
- 710 Apple St
- 221 Dudley Way
- 730 Northern Red Oak
- 115 Squirrel Run Unit A
- 234 Dudley Way
- 107 Crestwood Dr
- 626 S Creek St
