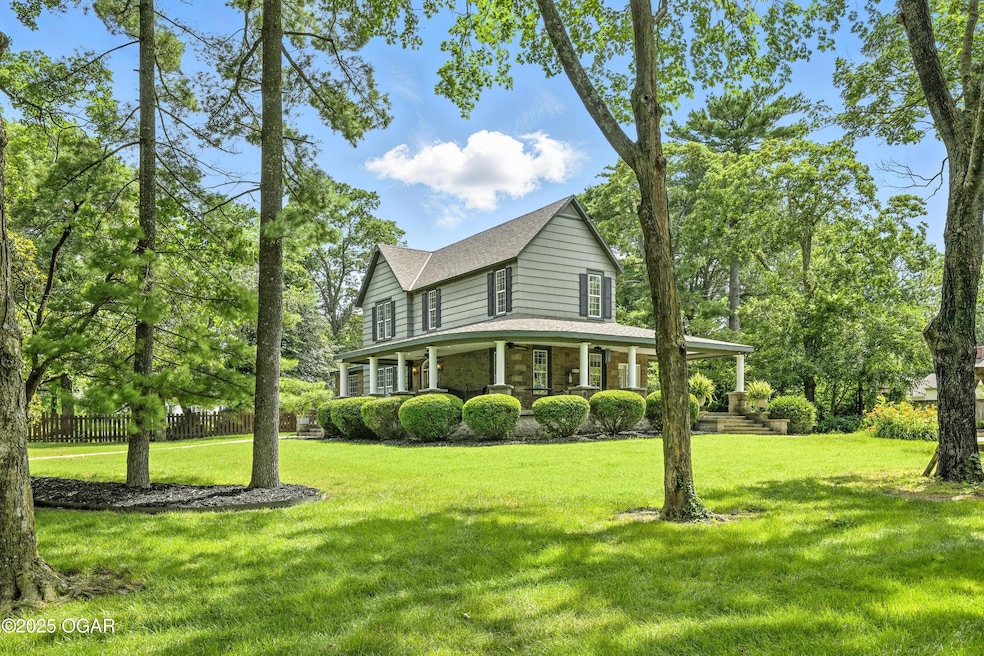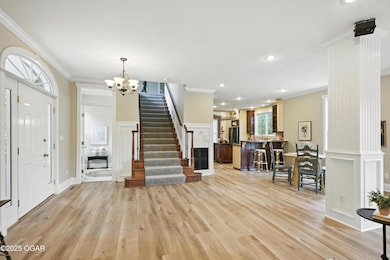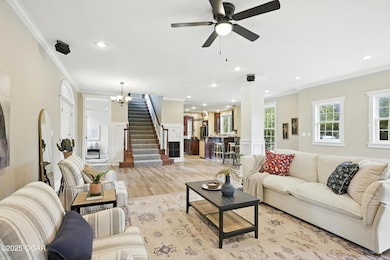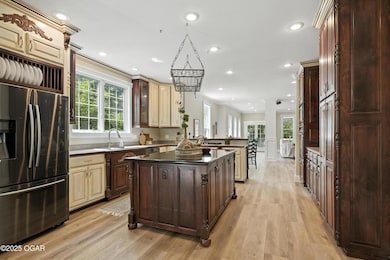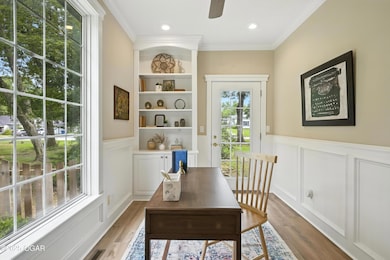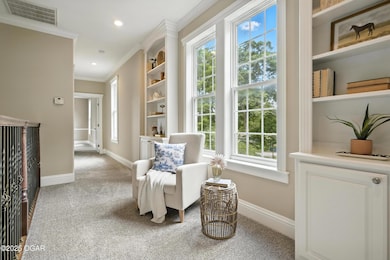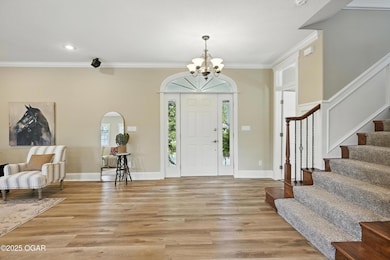509 W Highland Ave Carthage, MO 64836
Estimated payment $2,804/month
Highlights
- 1 Acre Lot
- Hydromassage or Jetted Bathtub
- Granite Countertops
- Farmhouse Style Home
- Corner Lot
- Home Office
About This Home
Stately charm meets modern comfort in this beautifully updated home nestled on a rare 1.28-acre lot right in the heart of Carthage. From the moment you arrive, you'll be captivated by the lush, manicured lawn, mature shade trees, and an extraordinary wraparound porch that frames the entire front yard—perfect for morning coffee or evening relaxation. Inside, the home is filled with natural light, highlighting the high-end vinyl plank flooring and fresh, modern paint throughout. The gourmet kitchen is a showstopper, complete with a large island, abundant cabinetry, and all appliances included. The formal dining room is perfect for entertaining, while the main floor office with built-ins offers a stylish, functional workspace. The spacious primary suite is a true retreat, featuring a large en suite bath with walk-in shower, jetted tub, double sinks, and a generous walk-in closet. Upstairs, you'll find brand-new carpet and plenty of room for family or guests. Additional features include a detached two-car garage, separate storage building, and a setting that feels private and peaceful—yet just minutes from everything Carthage has to offer.
Listing Agent
KELLER WILLIAMS REALTY ELEVATE License #2010021598 Listed on: 06/23/2025

Home Details
Home Type
- Single Family
Est. Annual Taxes
- $2,162
Year Built
- Built in 1887
Lot Details
- 1 Acre Lot
- Lot Dimensions are 187x299
- Corner Lot
- Level Lot
Parking
- 2 Car Garage
- Driveway
Home Design
- Farmhouse Style Home
- Brick Exterior Construction
- Poured Concrete
- Wood Frame Construction
- Shingle Roof
- Wood Siding
Interior Spaces
- 3,028 Sq Ft Home
- 2-Story Property
- Living Room
- Dining Room
- Home Office
- Utility Room
- Fire and Smoke Detector
Kitchen
- Built-In Electric Oven
- Gas Cooktop
- Built-In Microwave
- Dishwasher
- Kitchen Island
- Granite Countertops
- Laminate Countertops
Flooring
- Carpet
- Ceramic Tile
- Vinyl
Bedrooms and Bathrooms
- 3 Bedrooms
- Walk-In Closet
- 2 Full Bathrooms
- Hydromassage or Jetted Bathtub
- Walk-in Shower
Unfinished Basement
- Partial Basement
- Walk-Up Access
- Interior Basement Entry
- Crawl Space
Outdoor Features
- Wrap Around Porch
- Shed
Utilities
- Central Heating and Cooling System
Map
Home Values in the Area
Average Home Value in this Area
Tax History
| Year | Tax Paid | Tax Assessment Tax Assessment Total Assessment is a certain percentage of the fair market value that is determined by local assessors to be the total taxable value of land and additions on the property. | Land | Improvement |
|---|---|---|---|---|
| 2024 | $2,161 | $41,980 | $5,980 | $36,000 |
| 2023 | $2,161 | $41,980 | $5,980 | $36,000 |
| 2022 | $2,119 | $41,300 | $5,980 | $35,320 |
| 2021 | $2,096 | $41,300 | $5,980 | $35,320 |
| 2020 | $1,619 | $30,570 | $5,980 | $24,590 |
| 2019 | $1,622 | $30,570 | $5,980 | $24,590 |
| 2018 | $1,580 | $29,870 | $0 | $0 |
| 2017 | $1,584 | $29,870 | $0 | $0 |
| 2016 | $1,587 | $30,010 | $0 | $0 |
| 2015 | $1,587 | $30,010 | $0 | $0 |
| 2014 | $1,587 | $30,010 | $0 | $0 |
Property History
| Date | Event | Price | Change | Sq Ft Price |
|---|---|---|---|---|
| 06/23/2025 06/23/25 | For Sale | $495,000 | -- | $163 / Sq Ft |
Purchase History
| Date | Type | Sale Price | Title Company |
|---|---|---|---|
| Warranty Deed | -- | None Available |
Source: Ozark Gateway Association of REALTORS®
MLS Number: 253403
APN: 14-2.0-09-40-009-012.000
- 1644 Hazel Ave
- 2816 S Maple St
- 520 W Centennial Ave
- 1620 S Garrison Ave
- 1515 S Garrison Ave
- 1513 S Main St
- 2019 Forest Dr
- TBD Hazel Ave
- 2030 Forest Dr
- 504 Cooper St
- 1349 S Main St
- 1421 Grand Ave
- 1321 Park Place
- 2119 S Main St
- 521 W Elk St
- 1222 Jersey St
- 1209 S Garrison Ave
- 411 E 14th St
- 1302 Robertson Ave
- 408 E 13th St
- 1720 S Garrison Ave
- 2205 S Main St
- 1180 Grand Ave Unit 1182
- 1345 Robin Ln
- 1400 Robin Ln
- 1110 Hope Dr
- 1122 Crosby Dr Unit 1102 Crosby
- 205 Eagle Edge Dr
- 203 Eagle Edge Dr
- 201 Eagle Edge Dr
- 204 Eagle Edge Dr
- 202 Eagle Edge Dr
- 200 Eagle Edge Dr
- 329 Alex Jordan Dr
- 608 Cass Cir
- 422 Alex Jordan Dr
- 816 N Devon St
- 612 N Devon St
- 424 S Elliott St
- 311 S Main St
