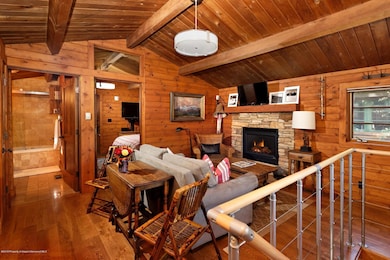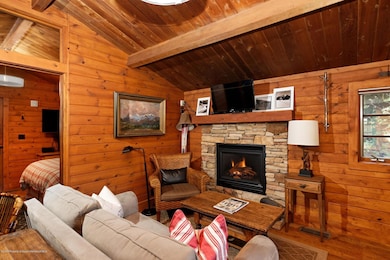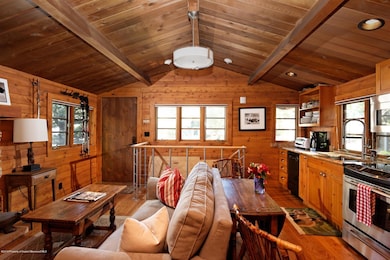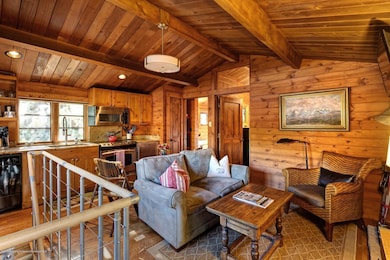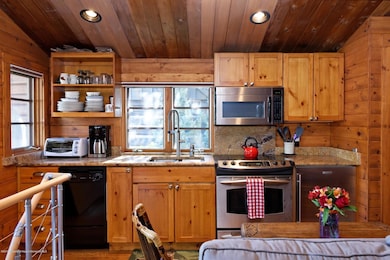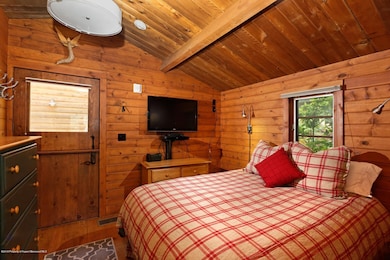1
Bed
1
Bath
425
Sq Ft
2003
Built
Highlights
- Concierge
- Spa
- Living Room
- Aspen Middle School Rated A-
- Air Conditioning
- 4-minute walk to Marolt Bike Path & Trail
About This Home
Housekeeping: $40 per hour
Listing Agent
Berkshire Hathaway Home Services Signature Properties Brokerage Phone: (970) 429-8275 License #ER1320268 Listed on: 09/21/2025

Home Details
Home Type
- Single Family
Est. Annual Taxes
- $3,616
Year Built
- Built in 2003
Home Design
- Cabin
- Log Siding
Interior Spaces
- 425 Sq Ft Home
- Wood Burning Fireplace
- Living Room
- Dining Room
- Laundry in Utility Room
- Finished Basement
Bedrooms and Bathrooms
- 1 Bedroom
- 1 Full Bathroom
Parking
- Carport
- Common or Shared Parking
Pool
- Spa
- Outdoor Pool
Additional Features
- Property is in excellent condition
- Air Conditioning
Community Details
- Christiana Aspen Subdivision
- Concierge
- Resident Manager or Management On Site
Listing and Financial Details
- Residential Lease
- Property Available on 9/21/25
Map
Source: Aspen Glenwood MLS
MLS Number: 165627
APN: R019201
Nearby Homes
- 503 W Main St Unit B202
- 333 W Hopkins Ave
- 605 W Bleeker St
- 333 W Main St Unit B2
- 211 W Main St
- 220 W Main St Unit 210/ P1/ B6
- 716 & 718 W Hallam St
- 124 W Hyman Ave Unit 3B
- 229 W Hallam St
- 100 N 8th St Unit 18
- 814 W Bleeker St Unit E5
- 612 W Francis St
- 122 W Main St
- 115 W Bleeker St
- 109 W Bleeker St
- 947 TBD W Smuggler St
- 103 W Bleeker St
- 725 W Smuggler St
- 622 W Smuggler St
- 502 N 6th St
- 507 W Main St Unit C101
- 519 W Main St Unit D101
- 501 W Main St Unit A203
- 501 W Main St Unit 104A
- 501 W Main St Unit A106
- 503 W Main St Unit B202
- 503 W Main St Unit B101
- 503 W Main St Unit B102
- 509 W Hopkins Ave
- 501 W Bleeker St
- 630 W Hopkins Ave
- 633 W Main St
- 431 W Hopkins Ave
- 111 S 6th St Unit 1
- 401 W Bleeker St
- 700 W Hopkins Ave Unit 6
- 331 W Main St Unit B
- 217 S 3rd St
- 720 W Hopkins Ave Unit D
- 326 W Hopkins Ave

