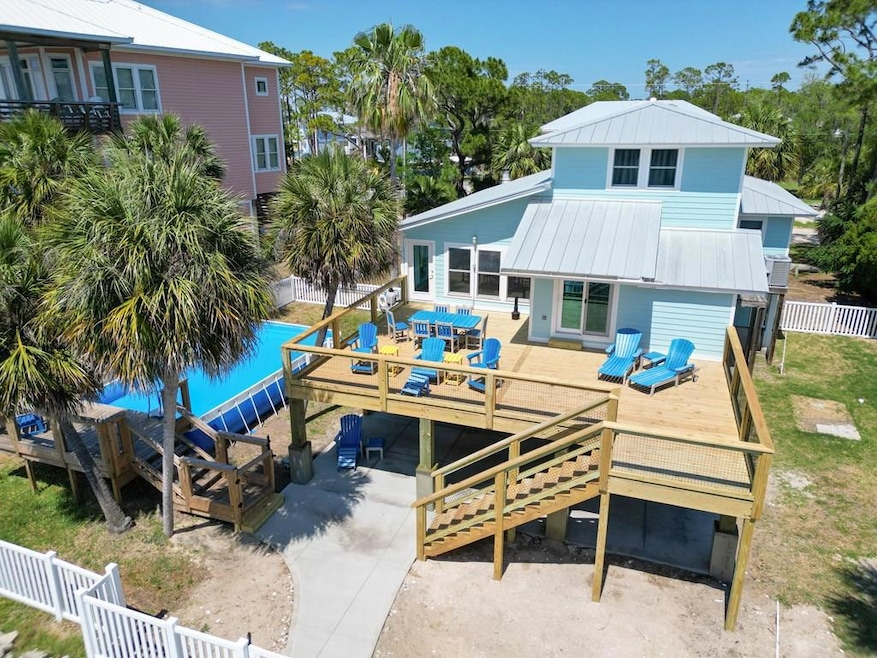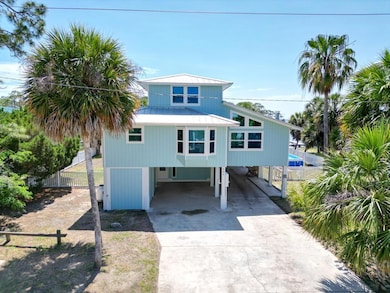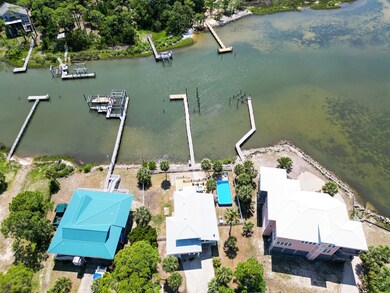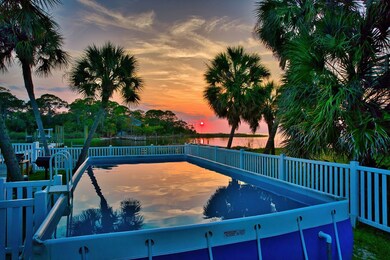
509 W Sawyer St Eastpoint, FL 32328
Estimated payment $8,133/month
Highlights
- Docks
- Boat Slip
- Resort Property
- Property Fronts a Bay or Harbor
- Above Ground Pool
- Open Floorplan
About This Home
If you're chasing sunsets and salty breezes, welcome to your dream home. Doc's Fish Camp is a fully transformed 3-bedroom, 2 full bath, 2 half bath bayfront retreat that blends laid-back island charm with smart investments and serious style. Renovated top to bottom, this income-producing gem pulled in $140K in 2023—and even with a few months off-market in 2024 for upgrades, it still cleared over $120K. Translation? This place works hard and plays even harder. Step inside to an open, airy floor plan designed for memory-making—panoramic bay views flood the living area, while the fully equipped kitchen stands ready for seafood feasts and happy hour spreads. Whether you're gathered around the island with friends or sipping cocktails on the freshly extended and fully replaced decks, every corner invites relaxation. Outdoors, it's a coastal playground: cast for redfish and trout off your private dock, unwind by the pool on a brand-new pool deck, or kick back and soak in the golden-hour magic. With all impact-rated windows and doors, a 2020 metal roof, new A/C units, upgraded pilings, and fresh paint inside and out as of 2025, the heavy lifting has already been done, just bring your flip-flops. Whether you're in the market for a personal island escape or a turnkey rental powerhouse, Doc's Fish Camp delivers the best of both worlds. Paradise? It's already here, waiting on you.
Last Listed By
Anchor Realty Florida Brokerage Phone: 8506533333 License #3503162 Listed on: 05/09/2025
Home Details
Home Type
- Single Family
Est. Annual Taxes
- $11,693
Year Built
- Built in 1986 | Remodeled
Lot Details
- 0.34 Acre Lot
- Lot Dimensions are 100 x 150
- Property Fronts a Bay or Harbor
- Home fronts a canal
- Dirt Road
- Back Yard Fenced
- Level Lot
- Cleared Lot
Property Views
- Bay
- Canal
Home Design
- Beach House
- Metal Roof
- Piling Construction
- HardiePlank Type
Interior Spaces
- 2,451 Sq Ft Home
- 2-Story Property
- Open Floorplan
- Furnished
- Beamed Ceilings
- Cathedral Ceiling
- Ceiling Fan
- Wood Burning Fireplace
- Bay Window
- Dryer
Kitchen
- Gas Oven
- Self-Cleaning Oven
- Microwave
- Dishwasher
Flooring
- Tile
- Vinyl
Bedrooms and Bathrooms
- 3 Bedrooms
- Split Bedroom Floorplan
- Walk-In Closet
- Shower Only in Primary Bathroom
Home Security
- Storm Windows
- Storm Doors
- Fire and Smoke Detector
Parking
- 6 Parking Spaces
- Carport
- Tuck Under Parking
- Driveway
- Open Parking
- Golf Cart Parking
Pool
- Above Ground Pool
- Outdoor Shower
Outdoor Features
- Canal Access
- Seawall
- Boat Slip
- Docks
- Balcony
- Deck
- Covered patio or porch
- Outdoor Storage
Location
- Flood Insurance May Be Required
Utilities
- Central Heating and Cooling System
- Vented Exhaust Fan
- Propane
- Electric Water Heater
- Aerobic Septic System
- Cable TV Available
Community Details
- No Home Owners Association
- Resort Property
- Doc's Fish Camp Community
Listing and Financial Details
- Exclusions: Short list to be provided
- Assessor Parcel Number 2909S06W731500890190
Map
Home Values in the Area
Average Home Value in this Area
Tax History
| Year | Tax Paid | Tax Assessment Tax Assessment Total Assessment is a certain percentage of the fair market value that is determined by local assessors to be the total taxable value of land and additions on the property. | Land | Improvement |
|---|---|---|---|---|
| 2024 | $11,693 | $1,238,011 | $280,000 | $958,011 |
| 2023 | $7,463 | $798,510 | $320,000 | $478,510 |
| 2021 | $4,542 | $421,384 | $148,000 | $273,384 |
| 2020 | $4,503 | $392,410 | $148,000 | $244,410 |
| 2019 | $4,458 | $378,081 | $132,000 | $246,081 |
| 2018 | $4,355 | $347,998 | $0 | $0 |
| 2017 | $3,950 | $315,998 | $0 | $0 |
| 2016 | $4,249 | $343,504 | $0 | $0 |
| 2015 | $4,268 | $343,504 | $0 | $0 |
| 2014 | $4,191 | $339,990 | $0 | $0 |
Property History
| Date | Event | Price | Change | Sq Ft Price |
|---|---|---|---|---|
| 05/09/2025 05/09/25 | For Sale | $1,349,000 | +8.0% | $550 / Sq Ft |
| 10/02/2023 10/02/23 | Sold | $1,249,000 | 0.0% | $454 / Sq Ft |
| 08/13/2023 08/13/23 | Pending | -- | -- | -- |
| 07/28/2023 07/28/23 | For Sale | $1,249,000 | +192.5% | $454 / Sq Ft |
| 02/16/2018 02/16/18 | Sold | $427,000 | -12.3% | $155 / Sq Ft |
| 01/27/2018 01/27/18 | Pending | -- | -- | -- |
| 01/23/2018 01/23/18 | For Sale | $487,000 | -- | $177 / Sq Ft |
Purchase History
| Date | Type | Sale Price | Title Company |
|---|---|---|---|
| Warranty Deed | $1,249,000 | None Listed On Document | |
| Warranty Deed | -- | Accommodation | |
| Warranty Deed | $427,000 | Dodd Title Co Inc | |
| Warranty Deed | $395,000 | Seaside Title Services Inc | |
| Warranty Deed | $400,000 | Attorney | |
| Warranty Deed | $750,000 | First American Title Ins Co | |
| Warranty Deed | $750,000 | First American Title Ins Co |
Mortgage History
| Date | Status | Loan Amount | Loan Type |
|---|---|---|---|
| Open | $624,000 | New Conventional | |
| Previous Owner | $785,000 | New Conventional | |
| Previous Owner | $785,000 | New Conventional |
Similar Homes in Eastpoint, FL
Source: Forgotten Coast REALTOR® Association
MLS Number: 321913
APN: 29-09S-06W-7315-0089-0190
- 509 W Sawyer St
- 515 W Sawyer St
- 343 Nedley St
- 316 Nedley St
- 327 Bradford St
- 1239 Avocet Ln
- 1247 Avocet Ln
- 324 Brown St
- 304 Brown St Unit 5 unit BL 86 Lot 11
- 319 Brown St
- 332 E Sawyer St
- 405 E Sawyer
- 1201 Avocet Ln
- 1057 W Pine Ave
- 1240 Sea Pine Plaza
- 1056 W Pine Ave
- 1124 W Gulf Beach Dr
- 1116 W Gulf Beach Dr
- 1048 W Pine Ave
- 1028 Porter St






