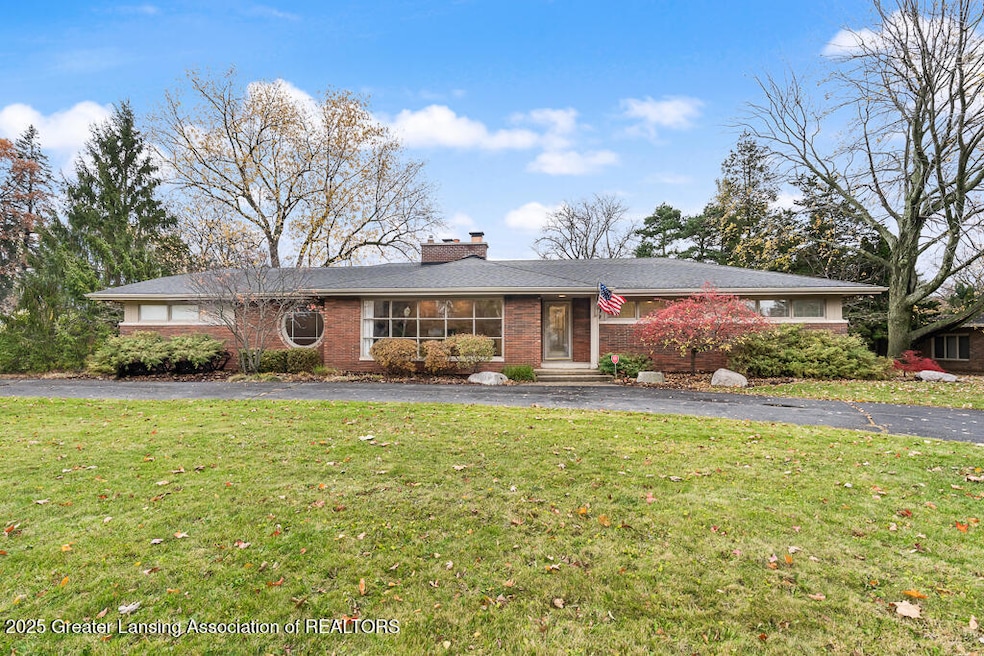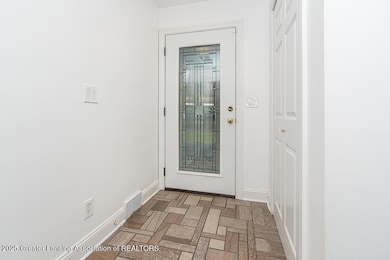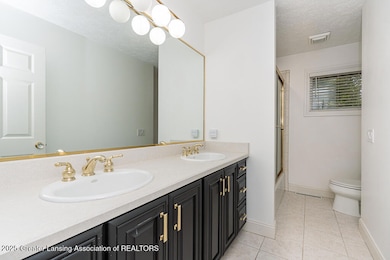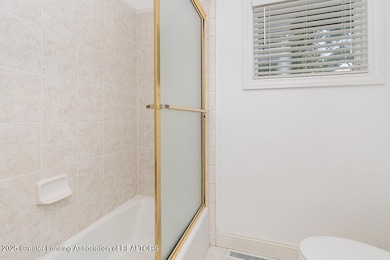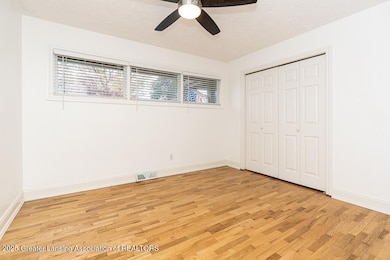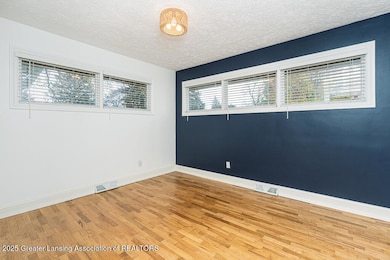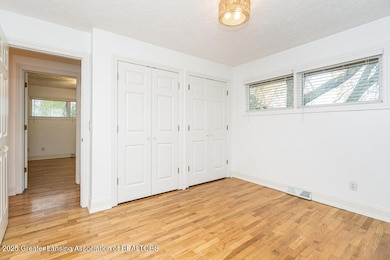509 Walbridge Dr East Lansing, MI 48823
Highlights
- Hot Property
- 0.45 Acre Lot
- 2 Fireplaces
- Whitehills Elementary School Rated A
- Ranch Style House
- Sun or Florida Room
About This Home
Don't miss your chance on this charming mid-century modern home located in the highly sought-after Whitehills subdivision, offering a perfect blend of timeless style and modern comfort. This ranch-style home features clean lines, spacious living areas, and large windows that fill the home with natural light. Enjoy relaxing or entertaining in the inviting three seasons porch, or cozy up by one of the two natural gas fireplaces. The well-designed layout includes a kitchen ideally suited for entertaining guests. Situated just minutes from Michigan State University campus, local parks, and vibrant downtown East Lansing, this home provides convenient access to top-rated schools and community amenities. Experience the peaceful neighborhood atmosphere and exceptional location that makes this prop We are open to a 1-2-year lease with the following criteria: Minimum credit score 700 Rental History of Applicant (and 2-3 references) Income Requirements (min. 3 times asking rent rate, or $9000/month) Employment References (at least 3) 2 months bank statements required No Smoking in home Pets considered on a case by case basis (breed and weight restrictions) non-refundable $250 cleaning fee required Security Deposit - 1.5 X monthly rent ($4500)
Home Details
Home Type
- Single Family
Est. Annual Taxes
- $9,988
Year Built
- Built in 1956
Lot Details
- 0.45 Acre Lot
- Lot Dimensions are 149x130.73
- Fenced
- Corner Lot
Parking
- 2 Car Attached Garage
- Garage Door Opener
- Circular Driveway
Home Design
- Ranch Style House
- Brick Foundation
- Shingle Roof
Interior Spaces
- Ceiling Fan
- 2 Fireplaces
- Gas Fireplace
- Entrance Foyer
- Formal Dining Room
- Sun or Florida Room
- Fire and Smoke Detector
Kitchen
- Oven
- Gas Range
- Microwave
- Dishwasher
- Granite Countertops
- Laminate Countertops
- Disposal
Bedrooms and Bathrooms
- 3 Bedrooms
- 2 Full Bathrooms
Laundry
- Laundry Room
- Dryer
- Washer
Basement
- Basement Fills Entire Space Under The House
- Crawl Space
Schools
- Whitehills Elementary School
Utilities
- Humidifier
- Forced Air Heating and Cooling System
- Heating System Uses Natural Gas
- Vented Exhaust Fan
- Gas Water Heater
- High Speed Internet
- Satellite Dish
- Cable TV Available
Community Details
- Whitehills Subdivision
Listing and Financial Details
- Tenant pays for electricity, gas, water
- The owner pays for grounds care, snow removal, trash collection
Map
Source: Greater Lansing Association of Realtors®
MLS Number: 292426
APN: 20-02-07-112-010
- 407 Walbridge Dr
- 1522 Hitching Post Rd
- 1232 Hitching Post Rd
- 420 Woodland Pass
- 753 E Saginaw St
- 408 Whitehills Dr
- 1511 Dennison Rd
- 6031 Rutherford Ave
- 1351 Foxcroft Rd
- 268 W Saginaw St Unit 202
- 268 W Saginaw St Unit 103
- 338 W Saginaw St Unit 48
- 6010 Pollard Ave
- 1254 Hillwood Cir
- 6004 Gibson Ave
- 404 Gainsborough Dr
- 1531 Winchell Ct
- 500 Woodingham Dr Unit 23
- 904 Sunset Ln
- 502 Gainsborough Dr
- 204 E Pointe Ln
- 301 Rampart Way
- 238 W Saginaw St
- 1224 E Saginaw St
- 755 Burcham Dr
- 1424 Haslett Rd
- 410 Pine Forest Dr
- 1517 Cambria Dr
- 314 Mac Ave
- 1632 Haslett Rd
- 213 Ann St
- 211 Ann St
- 295 Arbor Glen Dr
- 6080 Carriage Hill Dr
- 233 Abbot Rd
- 3075 Endenhall Way
- 551 Lexington Ave
- 6165 Innkeepers Ct Unit 79
- 426 W Lake Lansing Rd
- 565 E Grand River Ave
