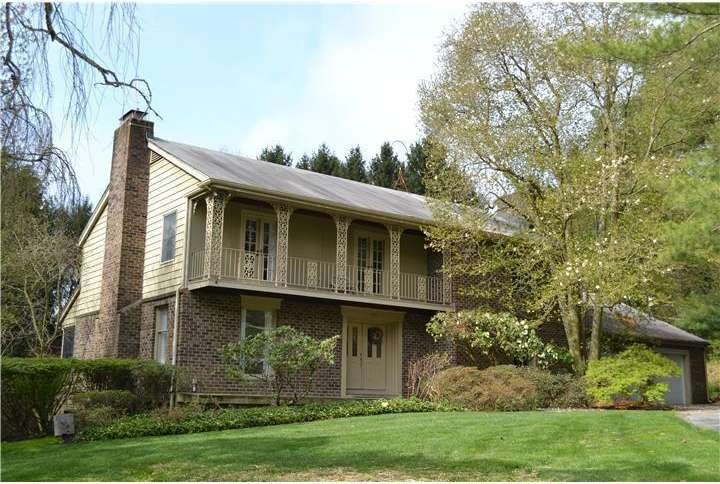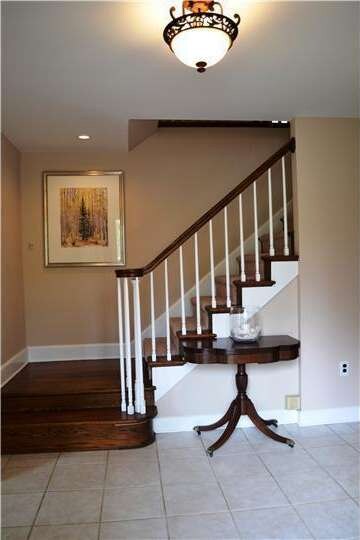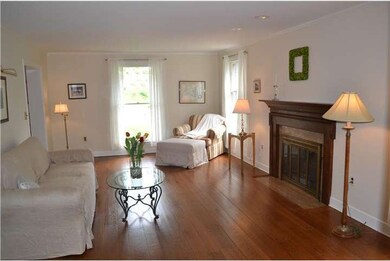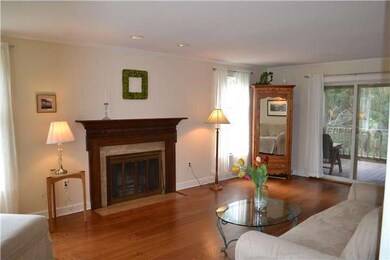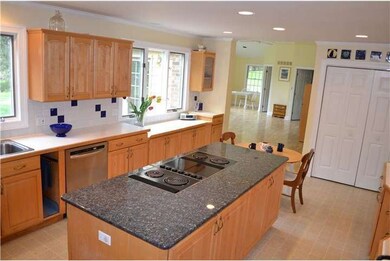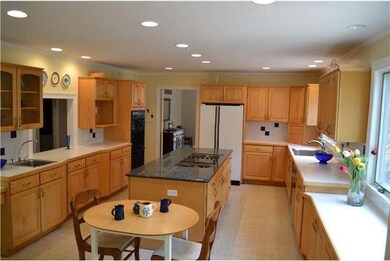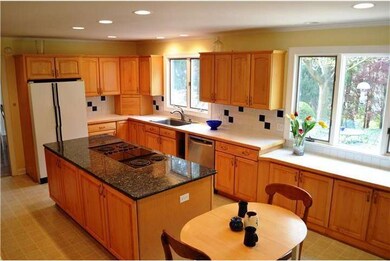
509 Wayland Dr Hockessin, DE 19707
Highlights
- 0.83 Acre Lot
- Colonial Architecture
- Wood Flooring
- Dupont (H.B.) Middle School Rated A
- Cathedral Ceiling
- Attic
About This Home
As of October 2020Fabulous location on a private lot.This 2-story Colonial features that open floor plan which is perfect for entertaining or everyday living.The large front to back living room features a formal fireplace, & sliders leading to the screened porch. If you are looking for a large kitchen which opens to the great room,this is the home.The kitchen includes a large island topped with granite, maple cabinetry, & ample pantry.The great room boasts vaulted ceilings & recessed lts. There is also a wonderful library with a fireplace as well. There are beautiful views from every window,wecoming the outdoors, in. The master bedroom features a soaking, double vanity, & shower. The sitting room off the MBR leads to a large walk-in closet. All the bedrooms are very well sized and the hall bath has been recently renovated. The basement includes a small office area, a wine room (temp controlled), & a full walk-out,making it perfect to finish. Relax on the brick patio overlooking the large private yard with beautiful plantings.
Last Agent to Sell the Property
MARIAN EIERMANN
Long & Foster Real Estate, Inc. License #TREND:4013095 Listed on: 04/25/2013
Home Details
Home Type
- Single Family
Est. Annual Taxes
- $3,881
Year Built
- Built in 1974
Lot Details
- 0.83 Acre Lot
- Lot Dimensions are 241 x 209
- Sloped Lot
- Property is in good condition
- Property is zoned NC21
Parking
- 2 Car Direct Access Garage
- 3 Open Parking Spaces
- Garage Door Opener
- Driveway
Home Design
- Colonial Architecture
- Brick Exterior Construction
- Brick Foundation
- Pitched Roof
- Aluminum Siding
Interior Spaces
- 3,225 Sq Ft Home
- Property has 2 Levels
- Cathedral Ceiling
- Ceiling Fan
- 2 Fireplaces
- Brick Fireplace
- Family Room
- Living Room
- Dining Room
- Home Security System
- Laundry on main level
- Attic
Kitchen
- Eat-In Kitchen
- Butlers Pantry
- Built-In Oven
- Cooktop
- Kitchen Island
- Disposal
Flooring
- Wood
- Wall to Wall Carpet
- Tile or Brick
- Vinyl
Bedrooms and Bathrooms
- 4 Bedrooms
- En-Suite Primary Bedroom
- En-Suite Bathroom
- 4 Bathrooms
Unfinished Basement
- Basement Fills Entire Space Under The House
- Exterior Basement Entry
Outdoor Features
- Patio
- Porch
Schools
- Linden Hill Elementary School
- Alexis I. Du Pont Middle School
- Thomas Mckean High School
Utilities
- Central Air
- Heating System Uses Oil
- Hot Water Heating System
- 200+ Amp Service
- Well
- Electric Water Heater
- On Site Septic
- Cable TV Available
Community Details
- No Home Owners Association
Listing and Financial Details
- Assessor Parcel Number 0802520004
Ownership History
Purchase Details
Home Financials for this Owner
Home Financials are based on the most recent Mortgage that was taken out on this home.Purchase Details
Home Financials for this Owner
Home Financials are based on the most recent Mortgage that was taken out on this home.Similar Homes in Hockessin, DE
Home Values in the Area
Average Home Value in this Area
Purchase History
| Date | Type | Sale Price | Title Company |
|---|---|---|---|
| Deed | $511,000 | None Available | |
| Deed | $410,000 | None Available |
Mortgage History
| Date | Status | Loan Amount | Loan Type |
|---|---|---|---|
| Open | $408,800 | New Conventional | |
| Previous Owner | $30,500 | Credit Line Revolving | |
| Previous Owner | $348,500 | New Conventional |
Property History
| Date | Event | Price | Change | Sq Ft Price |
|---|---|---|---|---|
| 10/16/2020 10/16/20 | Sold | $511,000 | 0.0% | $146 / Sq Ft |
| 09/06/2020 09/06/20 | Price Changed | $511,000 | +4.3% | $146 / Sq Ft |
| 09/05/2020 09/05/20 | Pending | -- | -- | -- |
| 09/03/2020 09/03/20 | For Sale | $489,900 | +19.5% | $140 / Sq Ft |
| 08/28/2013 08/28/13 | Sold | $410,000 | -3.5% | $127 / Sq Ft |
| 06/10/2013 06/10/13 | Pending | -- | -- | -- |
| 06/08/2013 06/08/13 | Price Changed | $425,000 | -3.4% | $132 / Sq Ft |
| 05/21/2013 05/21/13 | Price Changed | $439,900 | -2.2% | $136 / Sq Ft |
| 04/25/2013 04/25/13 | For Sale | $450,000 | -- | $140 / Sq Ft |
Tax History Compared to Growth
Tax History
| Year | Tax Paid | Tax Assessment Tax Assessment Total Assessment is a certain percentage of the fair market value that is determined by local assessors to be the total taxable value of land and additions on the property. | Land | Improvement |
|---|---|---|---|---|
| 2024 | $5,860 | $158,600 | $27,900 | $130,700 |
| 2023 | $5,170 | $158,600 | $27,900 | $130,700 |
| 2022 | $5,231 | $158,600 | $27,900 | $130,700 |
| 2021 | $5,231 | $158,600 | $27,900 | $130,700 |
| 2020 | $5,248 | $158,600 | $27,900 | $130,700 |
| 2019 | $5,479 | $158,600 | $27,900 | $130,700 |
| 2018 | $5,135 | $158,600 | $27,900 | $130,700 |
| 2017 | $4,845 | $158,600 | $27,900 | $130,700 |
| 2016 | $4,845 | $158,600 | $27,900 | $130,700 |
| 2015 | $4,539 | $158,600 | $27,900 | $130,700 |
| 2014 | $4,100 | $154,800 | $27,900 | $126,900 |
Agents Affiliated with this Home
-

Seller's Agent in 2020
Anthony Klemanski
BHHS Fox & Roach
(302) 388-7357
5 in this area
73 Total Sales
-

Buyer's Agent in 2020
Ryan Sommer
Compass
(302) 383-6181
3 in this area
27 Total Sales
-
M
Seller's Agent in 2013
MARIAN EIERMANN
Long & Foster Real Estate, Inc.
-

Seller Co-Listing Agent in 2013
West Prein
Long & Foster
(302) 437-0606
1 in this area
58 Total Sales
Map
Source: Bright MLS
MLS Number: 1003425142
APN: 08-025.20-004
- 1 White Briar Cir
- 151 Sawin Ln
- 10 Westwoods Blvd
- 17 Falcon Ct
- 642 Lamplighter Way
- 202 Charleston Dr
- 227 Cayman Ct
- 111 Thomas Pointe Cir
- 10 Equestrian Cir
- 12 Foxview Cir
- 0 Stoney Batter Rd
- 322 S Waterford Ln
- 614 Loveville Rd Unit D1H
- 110 Wembley Rd
- 2 Hanson Ln
- 35 Winterbury Cir
- 1859 Brackenville Rd
- 327 Mitchell Dr
- 34 Harvest Ln
- 1300 Braken Ave
