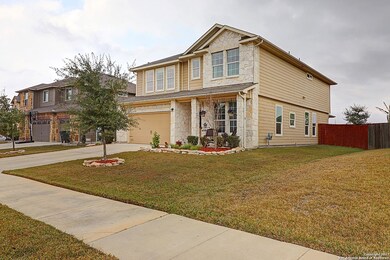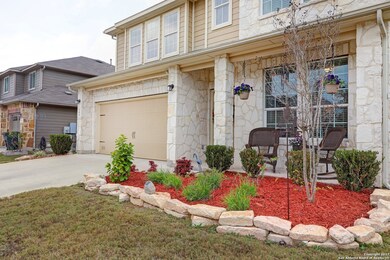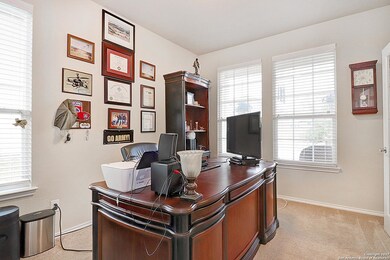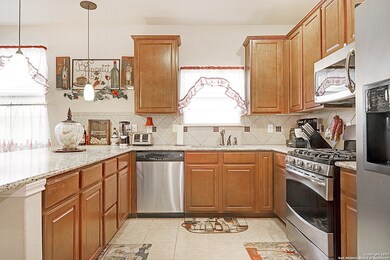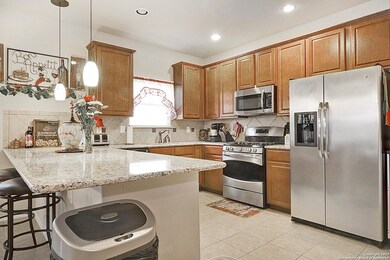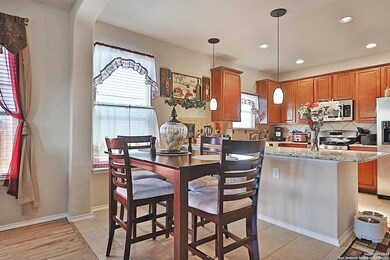
509 Whittmen Ave Schertz, TX 78108
Northcliffe NeighborhoodHighlights
- Attic
- Solid Surface Countertops
- Community Pool
- Dobie J High School Rated A-
- Game Room
- Walk-In Pantry
About This Home
As of December 2021Don't miss the opportunity! Home shows much better in person! Immaculate 4 bedroom 3.5 bath house with 2 masters, 1 up & 1 down! Very well kept and gently occupied, it features extra large bedrooms & huge family room upstairs. The property backs up to a church field separated by an 8' fence. Bonus room may be used as a formal dining or office. Includes covered patio & extended stone patio with pergola. Shed built on site. Park, pool, trails & elem. school within walking distance. I-35 is a mile away!
Last Buyer's Agent
Kimberly Witt
Kimberly Witt
Home Details
Home Type
- Single Family
Est. Annual Taxes
- $6,281
Year Built
- Built in 2011
HOA Fees
- $30 Monthly HOA Fees
Home Design
- Slab Foundation
- Roof Vent Fans
- Radiant Barrier
- Masonry
Interior Spaces
- 2,882 Sq Ft Home
- Property has 2 Levels
- Ceiling Fan
- Double Pane Windows
- Window Treatments
- Combination Dining and Living Room
- Game Room
Kitchen
- Eat-In Kitchen
- Walk-In Pantry
- Gas Cooktop
- Stove
- Microwave
- Ice Maker
- Dishwasher
- Solid Surface Countertops
- Disposal
Flooring
- Carpet
- Ceramic Tile
Bedrooms and Bathrooms
- 4 Bedrooms
- Walk-In Closet
Laundry
- Laundry Room
- Washer Hookup
Attic
- Permanent Attic Stairs
- 12 Inch+ Attic Insulation
Home Security
- Security System Owned
- Fire and Smoke Detector
Parking
- 2 Car Garage
- Garage Door Opener
Schools
- Sippel Elementary School
- Dobie J Middle School
- Steele High School
Utilities
- Central Heating and Cooling System
- SEER Rated 13-15 Air Conditioning Units
- Heating System Uses Natural Gas
- Programmable Thermostat
- Gas Water Heater
- Phone Available
- Cable TV Available
Additional Features
- ENERGY STAR Qualified Equipment
- 6,534 Sq Ft Lot
Listing and Financial Details
- Legal Lot and Block 54 / 1
- Assessor Parcel Number 1G26033B0105400000
Community Details
Overview
- $150 HOA Transfer Fee
- Riata Terrace Homeowners Association
- Built by DR Horton
- Riata Terrace Subdivision
- Mandatory home owners association
Recreation
- Community Pool
- Park
Ownership History
Purchase Details
Home Financials for this Owner
Home Financials are based on the most recent Mortgage that was taken out on this home.Purchase Details
Purchase Details
Home Financials for this Owner
Home Financials are based on the most recent Mortgage that was taken out on this home.Purchase Details
Home Financials for this Owner
Home Financials are based on the most recent Mortgage that was taken out on this home.Similar Homes in the area
Home Values in the Area
Average Home Value in this Area
Purchase History
| Date | Type | Sale Price | Title Company |
|---|---|---|---|
| Vendors Lien | -- | Fidelity National Title | |
| Special Warranty Deed | -- | Fidelity National Title | |
| Special Warranty Deed | -- | Fidelity National Title | |
| Warranty Deed | -- | Members Title Lcl | |
| Warranty Deed | -- | Dhi Title |
Mortgage History
| Date | Status | Loan Amount | Loan Type |
|---|---|---|---|
| Open | $3,693 | VA | |
| Open | $369,303 | VA | |
| Previous Owner | $212,000 | Purchase Money Mortgage |
Property History
| Date | Event | Price | Change | Sq Ft Price |
|---|---|---|---|---|
| 07/08/2025 07/08/25 | For Sale | $375,000 | 0.0% | $130 / Sq Ft |
| 07/08/2025 07/08/25 | Off Market | -- | -- | -- |
| 06/01/2025 06/01/25 | For Sale | $375,000 | 0.0% | $130 / Sq Ft |
| 04/08/2025 04/08/25 | For Rent | $2,600 | 0.0% | -- |
| 03/17/2022 03/17/22 | Off Market | -- | -- | -- |
| 12/15/2021 12/15/21 | Sold | -- | -- | -- |
| 11/15/2021 11/15/21 | Pending | -- | -- | -- |
| 09/08/2021 09/08/21 | For Sale | $380,000 | +42.9% | $132 / Sq Ft |
| 05/29/2018 05/29/18 | Off Market | -- | -- | -- |
| 02/26/2018 02/26/18 | Sold | -- | -- | -- |
| 01/27/2018 01/27/18 | Pending | -- | -- | -- |
| 12/27/2017 12/27/17 | For Sale | $266,000 | -- | $92 / Sq Ft |
Tax History Compared to Growth
Tax History
| Year | Tax Paid | Tax Assessment Tax Assessment Total Assessment is a certain percentage of the fair market value that is determined by local assessors to be the total taxable value of land and additions on the property. | Land | Improvement |
|---|---|---|---|---|
| 2024 | $6,237 | $380,271 | $40,932 | $339,339 |
| 2023 | $7,743 | $397,204 | $56,001 | $341,203 |
| 2022 | $9,606 | $443,982 | $41,947 | $402,035 |
| 2021 | $7,824 | $338,967 | $30,000 | $308,967 |
| 2020 | $6,359 | $274,500 | $30,000 | $244,500 |
| 2019 | $6,086 | $255,000 | $30,960 | $224,040 |
| 2018 | $5,937 | $251,468 | $30,960 | $220,508 |
| 2017 | $5,197 | $265,395 | $31,200 | $234,195 |
| 2016 | $6,281 | $267,692 | $31,200 | $236,492 |
| 2015 | $5,197 | $273,588 | $24,000 | $249,588 |
| 2014 | $5,234 | $263,394 | $24,000 | $239,394 |
Agents Affiliated with this Home
-
E
Seller's Agent in 2025
Efrain Esqueda
Home Team of America
-
F
Seller's Agent in 2021
Feras Rachid
Opendoor Brokerage, LLC
-
Spencer Hasch

Seller's Agent in 2018
Spencer Hasch
Homecity Real Estate
(210) 262-3570
1 in this area
7 Total Sales
-
K
Buyer's Agent in 2018
Kimberly Witt
Kimberly Witt
Map
Source: San Antonio Board of REALTORS®
MLS Number: 1284767
APN: 1G2603-3B01-05400-0-00
- 716 Hollow Ridge
- 704 High Trail Rd
- 2961 Pawtucket Rd
- 732 Hollow Ridge
- 737 Hightrail Rd
- 2921 Winding Trail
- 745 Hollow Ridge
- 3116 Mason Creek
- 5133 Timber Springs
- 708 Clearbrook Ave
- 3117 Mason Creek
- 755 Eagles Glen
- 4928 Eagle Valley St
- 112 Vista Del Rey
- 2824 Lake Highlands
- 752 Clearbrook Ave
- 2820 Lake Highlands
- 3113 Cameron River
- 3125 Cameron River
- 4910 Cherry Tree Dr

