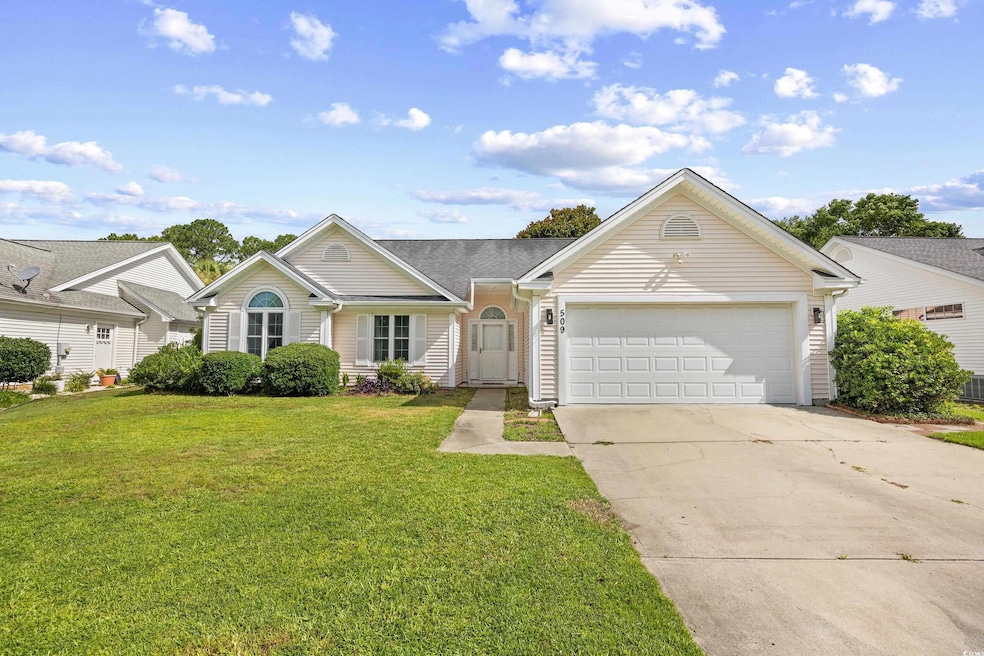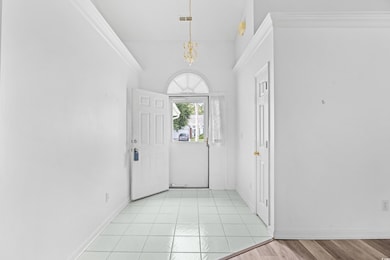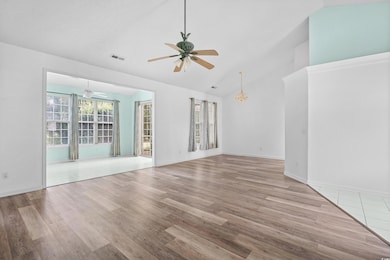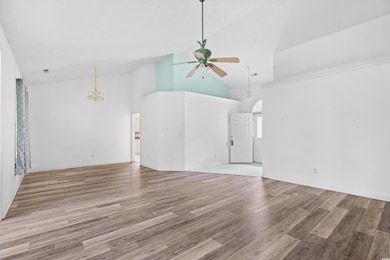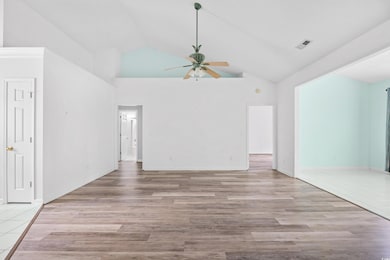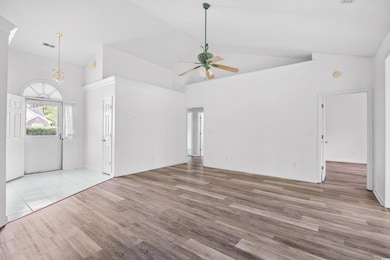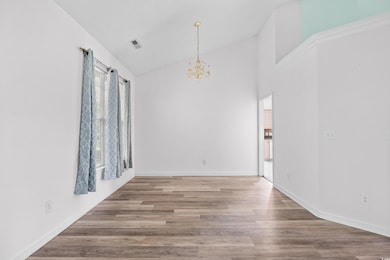509 Wildflower Trail Myrtle Beach, SC 29579
Estimated payment $1,994/month
Highlights
- Golf Course Community
- Clubhouse
- Ranch Style House
- Carolina Forest Elementary School Rated A-
- Vaulted Ceiling
- Screened Porch
About This Home
Welcome to 509 Wildflower Trail. A fantastic opportunity in the heart of Myrtle Beach! Located in the desirable Carolina Forest area, this charming home offers endless potential for buyers looking to customize and make it their own. This property is located on the tee box in the South creek section of the Myrtle Beach National golf community. This property features a spacious layout, natural light throughout, and a peaceful backyard setting, this property is ideal as a primary residence, second home, or investment. Enjoy the convenience of nearby shopping, dining, top-rated schools, and just a short drive to the beach. Whether you're a savvy investor or a buyer with a vision, this home is your chance to own a slice of Myrtle Beach at a great value. Don't miss it. schedule your showing today and imagine the possibilities! Square footage is approximate and not guaranteed. Buyers responsible for verification.
Home Details
Home Type
- Single Family
Est. Annual Taxes
- $2,797
Year Built
- Built in 1997
Lot Details
- 9,148 Sq Ft Lot
- Property is zoned SF10
HOA Fees
- $83 Monthly HOA Fees
Parking
- 2 Car Attached Garage
Home Design
- Ranch Style House
- Slab Foundation
- Vinyl Siding
Interior Spaces
- 1,708 Sq Ft Home
- Vaulted Ceiling
- Ceiling Fan
- Entrance Foyer
- Open Floorplan
- Screened Porch
Kitchen
- Breakfast Area or Nook
- Range
- Microwave
- Dishwasher
- Kitchen Island
Flooring
- Laminate
- Vinyl
Bedrooms and Bathrooms
- 3 Bedrooms
- Bathroom on Main Level
- 2 Full Bathrooms
Laundry
- Laundry Room
- Washer and Dryer Hookup
Location
- Outside City Limits
Schools
- Carolina Forest Elementary School
- Ten Oaks Middle School
- Carolina Forest High School
Utilities
- Central Heating and Cooling System
- Water Heater
- Phone Available
- Cable TV Available
Community Details
Recreation
- Golf Course Community
Additional Features
- Clubhouse
Map
Home Values in the Area
Average Home Value in this Area
Tax History
| Year | Tax Paid | Tax Assessment Tax Assessment Total Assessment is a certain percentage of the fair market value that is determined by local assessors to be the total taxable value of land and additions on the property. | Land | Improvement |
|---|---|---|---|---|
| 2024 | $2,797 | $19,822 | $8,322 | $11,500 |
| 2023 | $2,797 | $11,716 | $3,076 | $8,640 |
| 2021 | $2,582 | $11,716 | $3,076 | $8,640 |
| 2020 | $2,448 | $11,716 | $3,076 | $8,640 |
| 2019 | $589 | $13,798 | $3,076 | $10,722 |
| 2018 | $509 | $7,184 | $2,016 | $5,168 |
| 2017 | $494 | $7,184 | $2,016 | $5,168 |
| 2016 | -- | $7,184 | $2,016 | $5,168 |
| 2015 | $494 | $7,184 | $2,016 | $5,168 |
| 2014 | $456 | $7,184 | $2,016 | $5,168 |
Property History
| Date | Event | Price | List to Sale | Price per Sq Ft |
|---|---|---|---|---|
| 12/05/2025 12/05/25 | Price Changed | $320,000 | -1.5% | $187 / Sq Ft |
| 11/10/2025 11/10/25 | Price Changed | $325,000 | -3.0% | $190 / Sq Ft |
| 10/28/2025 10/28/25 | Price Changed | $335,000 | -1.5% | $196 / Sq Ft |
| 09/24/2025 09/24/25 | Price Changed | $340,000 | -2.9% | $199 / Sq Ft |
| 09/11/2025 09/11/25 | Price Changed | $350,000 | -2.8% | $205 / Sq Ft |
| 09/04/2025 09/04/25 | Price Changed | $359,900 | -2.7% | $211 / Sq Ft |
| 08/21/2025 08/21/25 | Price Changed | $370,000 | -1.3% | $217 / Sq Ft |
| 07/03/2025 07/03/25 | For Sale | $375,000 | -- | $220 / Sq Ft |
Purchase History
| Date | Type | Sale Price | Title Company |
|---|---|---|---|
| Warranty Deed | $190,000 | -- |
Mortgage History
| Date | Status | Loan Amount | Loan Type |
|---|---|---|---|
| Open | $142,500 | New Conventional |
Source: Coastal Carolinas Association of REALTORS®
MLS Number: 2516472
APN: 38415030004
- 4709 National Dr
- 4721 National Dr
- TBD Gardner Lacy Rd
- 4850 Meadowsweet Dr Unit 1711
- 550 Wildflower Trail
- 4849 Meadowsweet Dr Unit 1606
- 512 Allspice Ln
- 4846 Meadowsweet Dr Unit 11
- 4845 Meadowsweet Dr Unit 1407
- 2783 Sanctuary Blvd
- 4842 Meadowsweet Dr Unit 1312
- 4811 Innisbrook Ct Unit 306
- 4819 Innisbrook Ct Unit 510
- 4814 Innisbrook Ct Unit 407
- 4818 Innisbrook Ct Unit 603
- 2818 Sanctuary Blvd
- 5038 Belleglen Ct Unit 202
- 5050 Belleglen Ct Unit 102
- 5022 Belleglen Ct Unit 202
- 5054 Belleglen Ct Unit 201
- 4911 Signature Dr
- 2774 Sanctuary Blvd
- 4838 Innisbrook Ct Unit 1201
- 4838 Innisbrook Ct Unit Building 12, Unit 1
- 5054 Belleglen Ct Unit 201
- 110 Chanticleer Village Dr
- 340 Kiskadee Loop
- 338 Kiskadee Loop Unit O
- 340 Kiskadee Loop Unit O
- 344 Kiskadee Loop
- 1636 Hyacinth Dr
- 1060 Fairway Ln
- 160 Arbor Ridge Cir
- 300 Wappoo Creek Rd
- 219 Springlake Dr
- 101 Grand Bahama Dr
- 2241 Technology Rd
- 4636 Canterbury Dr
- 595 Willow Green Dr
- 584 Summerhill Dr
