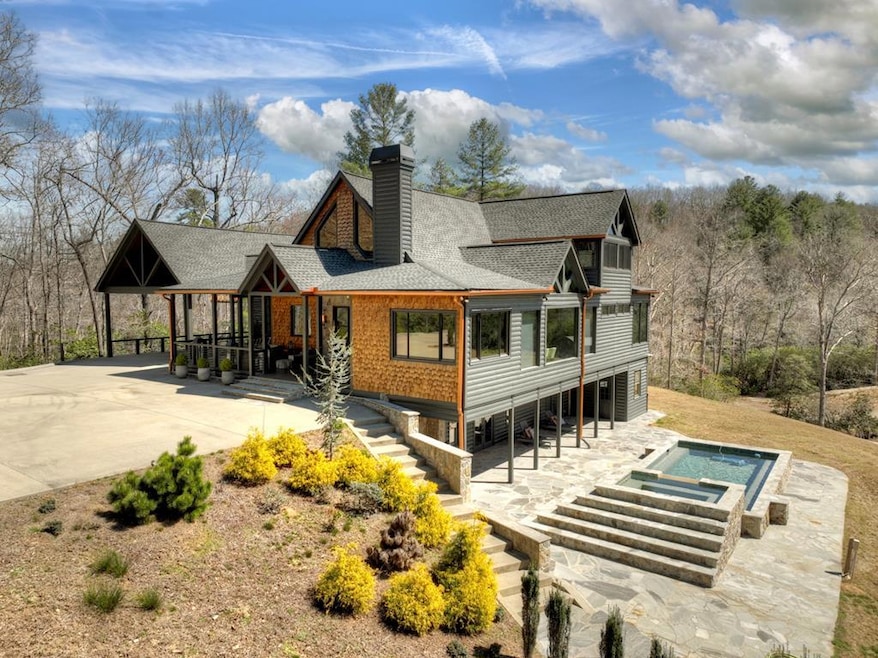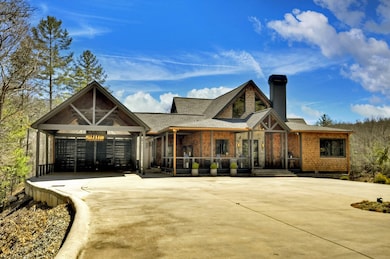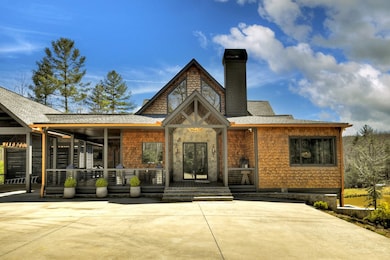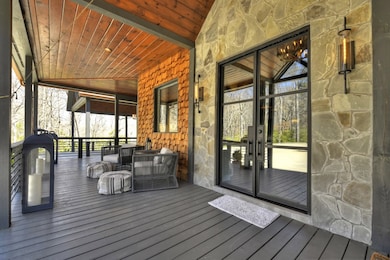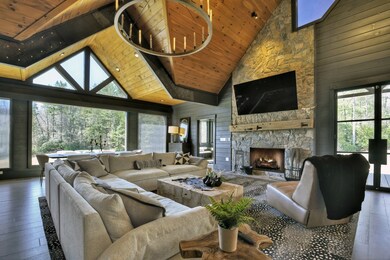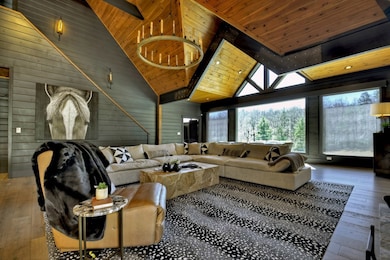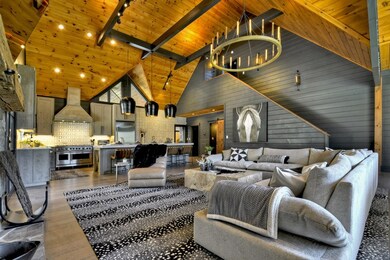509 Wisteria Ln Morganton, GA 30560
Estimated payment $21,435/month
Highlights
- Lake Front
- Home fronts a creek
- 58.38 Acre Lot
- Outdoor Pool
- Gated Community
- Chalet
About This Home
Calling all outdoor enthusiasts! Welcome to your own contemporary rustic compound sitting on sixty +/- acres and adjoining US National Forest! With modern luxuries and mountain charm, this sprawling lodge is complete with four bedroom suites, two additional bunk areas, a large office overlooking the lush rolling meadow, and gorgeous Carrera marble bathroom ensuites. Sleek accents combine with painted tongue and groove walls and ceilings, rough sawn cabinetry, and walls of glass to create the perfect blend of modern and rustic finishes. Main level living room is centered around large stone F/P, gourmet kitchen, butler's pantry and stunning eat-in island. Off the main, find an 1,110 sq. ft. bespoke party porch w/ 24' rooflines, large masonry F/P, and gourmet outdoor kitchen. Terrace level den opens up to large stone patio and heated pool w/ jacuzzi overlooking lush meadow, stocked pond, and complete privacy. Full entertainer's bar is accessed from pool deck w/ full drink cooler and pool house kitchen. At top of property, find an original hunter's blind turned outdoor party pavilion with 180 degree mountain views, massive fire pit, and half bath. Also includes an unfinished 4,000 sq. ft. barn w/ power and plumbing, two small pole barns, and a three bay car barn. Fully gated, equipped w/ a whole house generator and with a roaring creek that runs throughout the property and with numerous potential home sites, this would make for the perfect mountain retreat, investor's project, or rental investment!
Listing Agent
Mountain Sotheby's International Realty Brokerage Phone: 7062225588 License #391447 Listed on: 03/31/2025
Co-Listing Agent
Mountain Sotheby's International Realty Brokerage Phone: 7062225588 License #239828
Home Details
Home Type
- Single Family
Est. Annual Taxes
- $4,290
Year Built
- Built in 2007
Lot Details
- 58.38 Acre Lot
- Home fronts a creek
- Home fronts a pond
- Lake Front
Parking
- 5 Car Garage
- Carport
- Open Parking
Property Views
- Lake
- Pasture
- Creek or Stream
- Mountain
Home Design
- Chalet
- Contemporary Architecture
- Frame Construction
- Shingle Roof
- Metal Roof
- Wood Siding
- Log Siding
Interior Spaces
- 4,180 Sq Ft Home
- 3-Story Property
- Wet Bar
- Cathedral Ceiling
- Ceiling Fan
- 2 Fireplaces
- Insulated Windows
- Wood Frame Window
Kitchen
- Range
- Microwave
- Dishwasher
Flooring
- Wood
- Concrete
- Tile
Bedrooms and Bathrooms
- 4 Bedrooms
- Soaking Tub
Laundry
- Laundry on main level
- Dryer
- Washer
Finished Basement
- Basement Fills Entire Space Under The House
- Laundry in Basement
Pool
- Outdoor Pool
- Spa
Outdoor Features
- Deck
- Outdoor Fireplace
- Fire Pit
- Separate Outdoor Workshop
Utilities
- Central Heating and Cooling System
- Well
- Septic Tank
- Cable TV Available
Community Details
- No Home Owners Association
- Gated Community
Listing and Financial Details
- Assessor Parcel Number 0005 004A
Map
Home Values in the Area
Average Home Value in this Area
Tax History
| Year | Tax Paid | Tax Assessment Tax Assessment Total Assessment is a certain percentage of the fair market value that is determined by local assessors to be the total taxable value of land and additions on the property. | Land | Improvement |
|---|---|---|---|---|
| 2024 | $4,290 | $468,111 | $86,323 | $381,788 |
| 2023 | $3,228 | $316,550 | $86,323 | $230,227 |
| 2022 | $3,908 | $383,333 | $86,323 | $297,010 |
| 2021 | $3,203 | $230,438 | $62,904 | $167,534 |
| 2020 | $3,284 | $230,438 | $62,904 | $167,534 |
| 2019 | $3,348 | $230,438 | $62,904 | $167,534 |
| 2018 | $3,331 | $216,216 | $48,682 | $167,534 |
| 2014 | $2,666 | $159,650 | $42,154 | $117,496 |
Property History
| Date | Event | Price | List to Sale | Price per Sq Ft | Prior Sale |
|---|---|---|---|---|---|
| 07/08/2025 07/08/25 | Price Changed | $3,999,000 | -7.4% | $957 / Sq Ft | |
| 05/31/2025 05/31/25 | Price Changed | $4,320,000 | -4.0% | $1,033 / Sq Ft | |
| 03/31/2025 03/31/25 | For Sale | $4,500,000 | +15.4% | $1,077 / Sq Ft | |
| 01/04/2023 01/04/23 | Sold | $3,900,000 | -1.3% | $933 / Sq Ft | View Prior Sale |
| 10/21/2022 10/21/22 | Pending | -- | -- | -- | |
| 09/26/2022 09/26/22 | For Sale | $3,950,000 | +146.9% | $945 / Sq Ft | |
| 12/30/2021 12/30/21 | Sold | $1,600,000 | 0.0% | $383 / Sq Ft | View Prior Sale |
| 10/12/2021 10/12/21 | Pending | -- | -- | -- | |
| 10/08/2021 10/08/21 | For Sale | $1,600,000 | -- | $383 / Sq Ft |
Purchase History
| Date | Type | Sale Price | Title Company |
|---|---|---|---|
| Limited Warranty Deed | $3,900,000 | -- | |
| Warranty Deed | $3,900,000 | -- | |
| Limited Warranty Deed | $1,600,000 | -- | |
| Quit Claim Deed | -- | -- | |
| Quit Claim Deed | -- | -- | |
| Warranty Deed | -- | -- | |
| Warranty Deed | -- | -- | |
| Deed | $660,000 | -- | |
| Deed | $410,000 | -- |
Mortgage History
| Date | Status | Loan Amount | Loan Type |
|---|---|---|---|
| Open | $2,400,000 | New Conventional | |
| Previous Owner | $464,903 | New Conventional | |
| Previous Owner | $385,072 | New Conventional |
Source: Northeast Georgia Board of REALTORS®
MLS Number: 414359
APN: 0005-004A
- 4.59 AC Briar Cove Rd
- 23 Briar Cove Ln
- 165 Christian Crossing Unit 15
- 165 Christian Crossing
- 34 Amber Way Unit 1
- 34 Amber Way
- 2085 Briar Cove Rd
- 266 Mabry Ln
- 357 Wise Rd
- LT 53 Clay Dr
- 305 Kimbolton Dr
- 3.52 AC Payne Way
- 8 AC Payne Way
- 435 Richlen Ridge Rd
- 249 Richlen Ridge Rd
- 224 Eagle Ridge
- 33 Carley Dr
- 16 Enchanting Cir
- 88 Steelaway Ln
- 328 Sharp Top Cir
- 82 Fountain Oaks Dr
- 12293 Old Highway 76
- LT 62 Waterside Blue Ridge
- 35 Mountain Meadows Cir
- 1519 Tipton Springs Rd
- 182 Majestic Ln
- 3739 Pat Colwell Rd
- 921 Ridge Peak View
- 66 Evening Shadows Rd Unit ID1269722P
- 376 Crestview Dr
- 121 Redbird Dr
- 120 Hummingbird Way Unit ID1282660P
- 174 Lost Valley Ln
- 451 Cobb Mountain Rd
- 69 Plantation S
- 78 Bluebird Ln
- 2196 Murphy Hwy
- 4050 Henson Rd Unit ID1302844P
