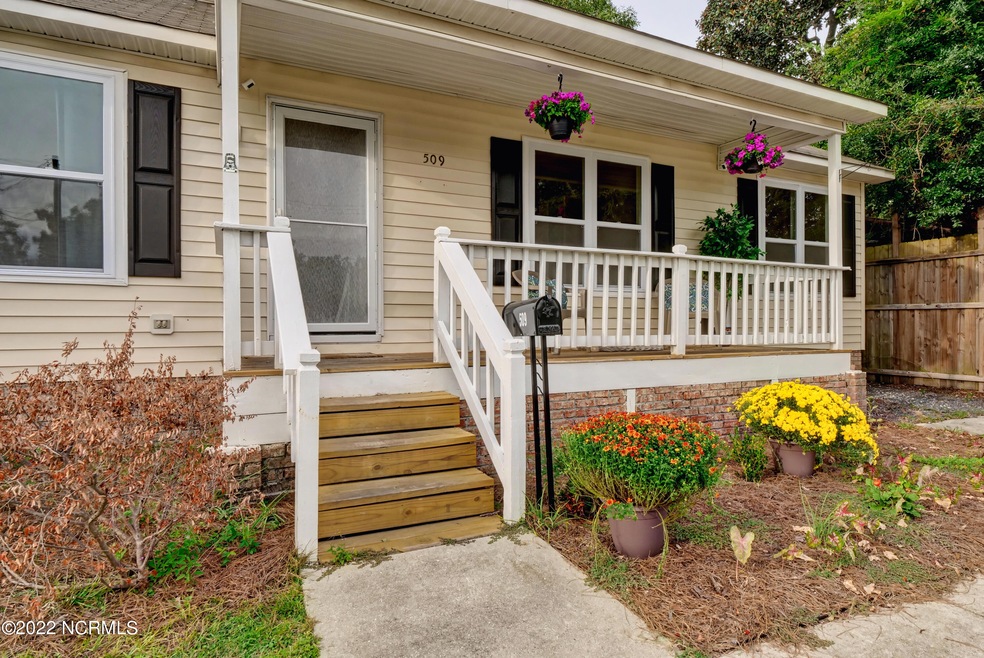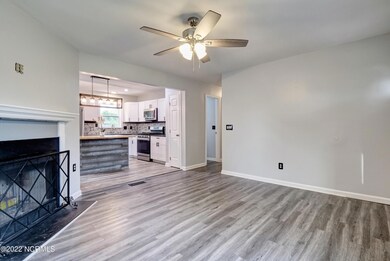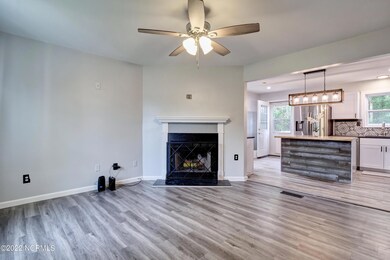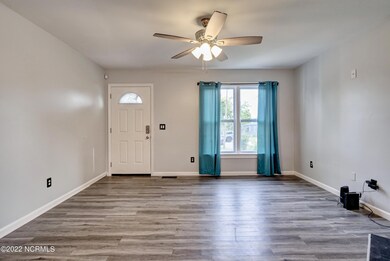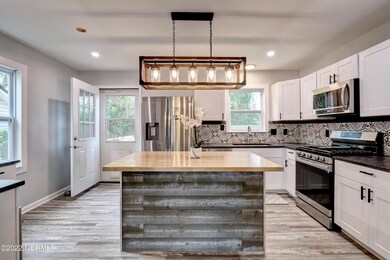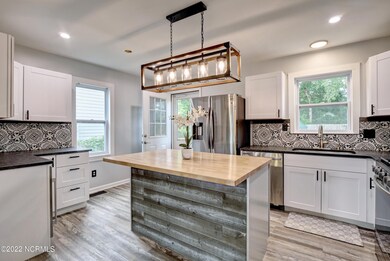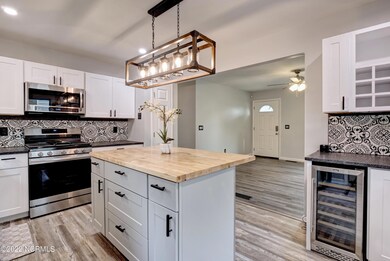
509 Wright St Wilmington, NC 28401
Dry Pond-South Side NeighborhoodHighlights
- 1 Fireplace
- No HOA
- Thermal Windows
- John T. Hoggard High School Rated A-
- Fenced Yard
- Bar Fridge
About This Home
As of December 2022Beautiful completely renovated Ranch on quiet block just a mile from all that the Historic Downtown has to offer. Only blocks from Greenfield Park, Castle Street Arts District, and the revitalized South Front District. Enjoy an afternoon at the Cargo District or the activities going on at Waterline Brewery. There is so much to do within minutes of this location. This darling Ranch features 3 BRs and 2 Baths large fenced yard, front and back porches, and a driveway. All new windows, doors, floors, bathrooms and modern open floorplan with designer kitchen including a wine fridge.
Last Agent to Sell the Property
Sonia Dale
Engel and Volkers Raleigh Listed on: 10/11/2022
Home Details
Home Type
- Single Family
Est. Annual Taxes
- $1,718
Year Built
- Built in 1997
Lot Details
- 6,970 Sq Ft Lot
- Lot Dimensions are 52x135x46x130
- Fenced Yard
- Wood Fence
- Property is zoned R-5
Home Design
- Wood Frame Construction
- Shingle Roof
- Vinyl Siding
- Stick Built Home
Interior Spaces
- 1,107 Sq Ft Home
- 1-Story Property
- Bar Fridge
- Ceiling Fan
- 1 Fireplace
- Thermal Windows
- Combination Dining and Living Room
- Luxury Vinyl Plank Tile Flooring
- Crawl Space
- Partially Finished Attic
Kitchen
- Self-Cleaning Oven
- Stove
- Freezer
- Dishwasher
- Kitchen Island
- Disposal
Bedrooms and Bathrooms
- 3 Bedrooms
- Walk-In Closet
- 2 Full Bathrooms
Laundry
- Laundry Room
- Dryer
- Washer
Parking
- 2 Parking Spaces
- Driveway
- Off-Street Parking
Outdoor Features
- Patio
- Porch
Schools
- Sunset Elementary School
- Myrtle Grove Middle School
- Hoggard High School
Utilities
- Forced Air Heating and Cooling System
- Heating System Uses Gas
- Heating System Uses Natural Gas
- Gas Tank Leased
- Electric Water Heater
- Fuel Tank
- Municipal Trash
Community Details
- No Home Owners Association
- Downtown Subdivision
Listing and Financial Details
- Tax Lot 5&6
- Assessor Parcel Number R05413-006-003-000
Ownership History
Purchase Details
Home Financials for this Owner
Home Financials are based on the most recent Mortgage that was taken out on this home.Purchase Details
Home Financials for this Owner
Home Financials are based on the most recent Mortgage that was taken out on this home.Purchase Details
Home Financials for this Owner
Home Financials are based on the most recent Mortgage that was taken out on this home.Purchase Details
Purchase Details
Home Financials for this Owner
Home Financials are based on the most recent Mortgage that was taken out on this home.Purchase Details
Purchase Details
Purchase Details
Purchase Details
Purchase Details
Purchase Details
Similar Homes in Wilmington, NC
Home Values in the Area
Average Home Value in this Area
Purchase History
| Date | Type | Sale Price | Title Company |
|---|---|---|---|
| Warranty Deed | $297,500 | -- | |
| Warranty Deed | $200,000 | None Available | |
| Special Warranty Deed | -- | None Available | |
| Trustee Deed | $77,600 | None Available | |
| Warranty Deed | $130,000 | None Available | |
| Deed | -- | -- | |
| Deed | $8,000 | -- | |
| Deed | $6,500 | -- | |
| Deed | -- | -- | |
| Deed | -- | -- | |
| Deed | -- | -- |
Mortgage History
| Date | Status | Loan Amount | Loan Type |
|---|---|---|---|
| Open | $238,000 | New Conventional | |
| Previous Owner | $97,708 | FHA | |
| Previous Owner | $99,460 | FHA | |
| Previous Owner | $81,700 | New Conventional | |
| Previous Owner | $117,000 | Purchase Money Mortgage |
Property History
| Date | Event | Price | Change | Sq Ft Price |
|---|---|---|---|---|
| 06/13/2025 06/13/25 | Price Changed | $329,500 | -1.5% | $298 / Sq Ft |
| 05/23/2025 05/23/25 | Price Changed | $334,500 | -1.3% | $302 / Sq Ft |
| 05/08/2025 05/08/25 | Price Changed | $339,000 | -5.6% | $306 / Sq Ft |
| 04/18/2025 04/18/25 | For Sale | $359,000 | +20.7% | $324 / Sq Ft |
| 12/19/2022 12/19/22 | Sold | $297,500 | 0.0% | $269 / Sq Ft |
| 11/11/2022 11/11/22 | Pending | -- | -- | -- |
| 11/07/2022 11/07/22 | Price Changed | $297,500 | -6.7% | $269 / Sq Ft |
| 10/10/2022 10/10/22 | For Sale | $319,000 | +59.5% | $288 / Sq Ft |
| 09/13/2021 09/13/21 | Sold | $200,000 | -2.4% | $183 / Sq Ft |
| 08/18/2021 08/18/21 | Pending | -- | -- | -- |
| 08/16/2021 08/16/21 | For Sale | $205,000 | 0.0% | $187 / Sq Ft |
| 08/16/2021 08/16/21 | Price Changed | $205,000 | -6.8% | $187 / Sq Ft |
| 08/02/2021 08/02/21 | Pending | -- | -- | -- |
| 07/29/2021 07/29/21 | Price Changed | $220,000 | -6.4% | $201 / Sq Ft |
| 07/17/2021 07/17/21 | Price Changed | $235,000 | +4.4% | $215 / Sq Ft |
| 07/17/2021 07/17/21 | For Sale | $225,000 | +161.6% | $206 / Sq Ft |
| 03/23/2016 03/23/16 | Sold | $86,000 | -9.4% | $79 / Sq Ft |
| 02/12/2016 02/12/16 | Pending | -- | -- | -- |
| 11/20/2015 11/20/15 | For Sale | $94,900 | -- | $87 / Sq Ft |
Tax History Compared to Growth
Tax History
| Year | Tax Paid | Tax Assessment Tax Assessment Total Assessment is a certain percentage of the fair market value that is determined by local assessors to be the total taxable value of land and additions on the property. | Land | Improvement |
|---|---|---|---|---|
| 2024 | $1,758 | $202,100 | $43,000 | $159,100 |
| 2023 | $1,758 | $202,100 | $43,000 | $159,100 |
| 2022 | $1,718 | $202,100 | $43,000 | $159,100 |
| 2021 | $1,754 | $205,000 | $43,000 | $162,000 |
| 2020 | $1,032 | $98,000 | $36,900 | $61,100 |
| 2019 | $1,032 | $98,000 | $36,900 | $61,100 |
| 2018 | $1,032 | $98,000 | $36,900 | $61,100 |
| 2017 | $1,577 | $98,000 | $36,900 | $61,100 |
| 2016 | $1,577 | $142,300 | $48,600 | $93,700 |
| 2015 | $1,507 | $142,300 | $48,600 | $93,700 |
| 2014 | $1,443 | $142,300 | $48,600 | $93,700 |
Agents Affiliated with this Home
-
Diana Jewell
D
Seller's Agent in 2025
Diana Jewell
Berkshire Hathaway HomeServices Carolina Premier Properties
(910) 262-0454
1 in this area
136 Total Sales
-
S
Seller's Agent in 2022
Sonia Dale
Engel and Volkers Raleigh
-
Sherri Ingle

Buyer's Agent in 2022
Sherri Ingle
Intracoastal Realty Corp
(910) 620-7178
9 in this area
1,132 Total Sales
-
S
Seller's Agent in 2021
Shay Perryman
Coastal ERA
-
Jeff Hovis

Buyer's Agent in 2021
Jeff Hovis
Intracoastal Realty Corp
(910) 256-4503
48 in this area
265 Total Sales
-
Pam Wooddell

Seller's Agent in 2016
Pam Wooddell
Live Oak Real Estate
(910) 470-2532
115 Total Sales
Map
Source: Hive MLS
MLS Number: 100353110
APN: R05413-006-003-000
- 518 Wright St
- 602 Wright St
- 317 Wright St
- 1107 S 6th St
- 102 & 104 Meares St
- 717 Wright St
- 1104 S 7th St
- 1115 S 6th St
- 723 S 6th St Unit 1/2
- 723 S 6th St
- 1004 S 8th St
- 711 Dawson St
- 1201 S 5th Ave
- 1110 S 8th St
- 510 Queen St
- 1205 S 7th St
- 1202 S 8th St
- 721 & 723 S 8th St
- 1120 S 3rd St
- 807 Russell Alley
