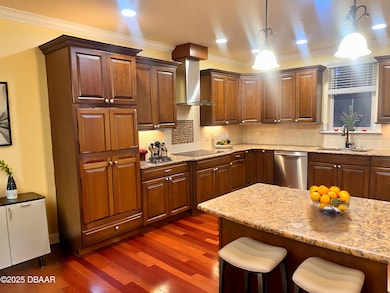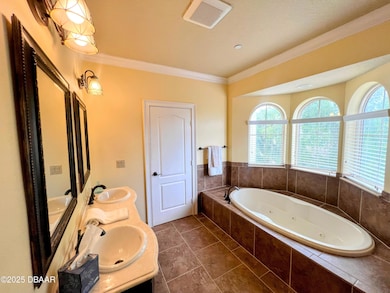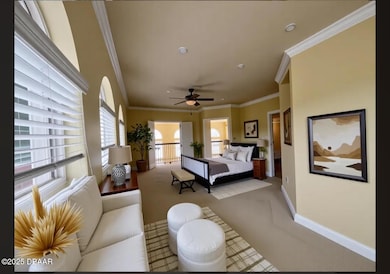5090 Riverside Dr Unit 108 Port Orange, FL 32127
North Port Orange NeighborhoodEstimated payment $4,527/month
Highlights
- Boat Dock
- Home fronts navigable water
- Intracoastal View
- Spruce Creek High School Rated A-
- River Access
- Spa
About This Home
HUGE REDUCTION Once-in-a-Lifetime Waterfront Opportunity 5090 Riverside Dr. Unit 108 $585,000 This is not a distressed property it's a rare chance to secure a luxury waterfront home far below market value. Other units in this boutique community have been listed as high as $790,000. At $585,000, this residence offers instant equity and unmatched lifestyle value. Property Highlights 2,800 sq. ft. Mediterranean-style townhome 3 bedrooms + versatile flex room with its own entrance (ideal office/guest space) Two bedrooms on the lower level open directly to the pool courtyard Juliet balcony from the owner suite + multiple private terraces Great room with soaring ceilings, French doors, and access to a private expanded deck overlooking the pool and river Kitchen with bar seating + dining area Owner retreat with walk-in closet, spa bath, and private balcony Waterfront Lifestyle • Permanent boat dock included
Property Details
Home Type
- Condominium
Est. Annual Taxes
- $8,243
Year Built
- Built in 2010 | Remodeled
Lot Details
- Home fronts navigable water
- Property fronts an intracoastal waterway
- River Front
- South Facing Home
- Security Fence
- Wrought Iron Fence
- Few Trees
- Zero Lot Line
HOA Fees
- $750 Monthly HOA Fees
Parking
- 2 Car Detached Garage
- Garage Door Opener
- Secured Garage or Parking
- Guest Parking
- Additional Parking
- Off-Street Parking
Property Views
- Intracoastal
- River
- Bridge
- Pool
Home Design
- Multigenerational Home
- Contemporary Architecture
- Spanish Architecture
- Split Level Home
- Entry on the 108th floor
- Slab Foundation
- Tile Roof
- Metal Siding
- Concrete Block And Stucco Construction
- Block And Beam Construction
Interior Spaces
- 2,733 Sq Ft Home
- 3-Story Property
- Wet Bar
- Built-In Features
- Ceiling Fan
- Entrance Foyer
- Family Room
- Dining Room
- Home Office
- Utility Room
Kitchen
- Breakfast Bar
- Gas Cooktop
- Microwave
- Ice Maker
- Dishwasher
- Disposal
Flooring
- Wood
- Carpet
- Tile
Bedrooms and Bathrooms
- 3 Bedrooms
- Split Bedroom Floorplan
- Walk-In Closet
- Separate Shower in Primary Bathroom
- Spa Bath
Laundry
- Laundry on lower level
- Dryer
- Washer
Home Security
- Smart Lights or Controls
- Security Lights
- Security Gate
Eco-Friendly Details
- Non-Toxic Pest Control
- Smart Irrigation
Outdoor Features
- Spa
- River Access
- Docks
- Balcony
- Courtyard
- Deck
- Covered Patio or Porch
Utilities
- Forced Air Zoned Heating and Cooling System
- Programmable Thermostat
Listing and Financial Details
- Lease Option
- Assessor Parcel Number 631033001080
Community Details
Overview
- Association fees include ground maintenance, maintenance structure, pest control, trash
- Portofino Port Orange Condo Subdivision
- On-Site Maintenance
Amenities
- Community Storage Space
Recreation
- Boat Dock
- Community Boat Slip
- Community Pool
Pet Policy
- Call for details about the types of pets allowed
Security
- Resident Manager or Management On Site
- Carbon Monoxide Detectors
- Fire and Smoke Detector
- Fire Sprinkler System
Map
Home Values in the Area
Average Home Value in this Area
Tax History
| Year | Tax Paid | Tax Assessment Tax Assessment Total Assessment is a certain percentage of the fair market value that is determined by local assessors to be the total taxable value of land and additions on the property. | Land | Improvement |
|---|---|---|---|---|
| 2025 | $8,009 | $548,992 | $130,700 | $418,292 |
| 2024 | $8,009 | $536,851 | $130,700 | $406,151 |
| 2023 | $8,009 | $499,361 | $130,700 | $368,661 |
| 2022 | $7,049 | $404,289 | $72,600 | $331,689 |
| 2021 | $6,728 | $353,581 | $72,600 | $280,981 |
| 2020 | $6,498 | $345,286 | $72,600 | $272,686 |
| 2019 | $6,636 | $355,763 | $72,600 | $283,163 |
| 2018 | $7,524 | $397,028 | $72,600 | $324,428 |
| 2017 | $7,061 | $361,885 | $72,600 | $289,285 |
| 2016 | $6,622 | $325,232 | $0 | $0 |
| 2015 | $6,562 | $309,749 | $0 | $0 |
| 2014 | $6,396 | $297,613 | $0 | $0 |
Property History
| Date | Event | Price | List to Sale | Price per Sq Ft | Prior Sale |
|---|---|---|---|---|---|
| 11/10/2025 11/10/25 | Price Changed | $2,800 | 0.0% | $1 / Sq Ft | |
| 11/10/2025 11/10/25 | For Rent | $2,800 | -1.8% | -- | |
| 10/21/2025 10/21/25 | Off Market | $2,850 | -- | -- | |
| 10/02/2025 10/02/25 | Price Changed | $585,000 | -7.0% | $214 / Sq Ft | |
| 07/29/2025 07/29/25 | Price Changed | $629,000 | 0.0% | $230 / Sq Ft | |
| 07/24/2025 07/24/25 | For Rent | $2,850 | 0.0% | -- | |
| 07/02/2025 07/02/25 | For Sale | $649,000 | 0.0% | $237 / Sq Ft | |
| 11/04/2019 11/04/19 | Rented | $2,500 | 0.0% | -- | |
| 11/01/2019 11/01/19 | Sold | $2,500 | 0.0% | $1 / Sq Ft | View Prior Sale |
| 10/05/2019 10/05/19 | Under Contract | -- | -- | -- | |
| 06/03/2019 06/03/19 | For Rent | $2,500 | 0.0% | -- | |
| 06/03/2019 06/03/19 | For Sale | $480,000 | 0.0% | $176 / Sq Ft | |
| 08/01/2017 08/01/17 | Rented | $2,450 | 0.0% | -- | |
| 07/02/2017 07/02/17 | Under Contract | -- | -- | -- | |
| 01/14/2017 01/14/17 | For Rent | $2,450 | 0.0% | -- | |
| 10/16/2013 10/16/13 | Sold | $350,000 | 0.0% | $129 / Sq Ft | View Prior Sale |
| 10/16/2013 10/16/13 | Pending | -- | -- | -- | |
| 07/13/2013 07/13/13 | For Sale | $350,000 | +25.0% | $129 / Sq Ft | |
| 03/27/2012 03/27/12 | Sold | $280,000 | 0.0% | $104 / Sq Ft | View Prior Sale |
| 02/26/2012 02/26/12 | Pending | -- | -- | -- | |
| 02/01/2012 02/01/12 | For Sale | $280,000 | -- | $104 / Sq Ft |
Purchase History
| Date | Type | Sale Price | Title Company |
|---|---|---|---|
| Interfamily Deed Transfer | -- | Attorney | |
| Warranty Deed | $350,000 | Columbia Title Research Corp | |
| Warranty Deed | $280,000 | Attorney |
Mortgage History
| Date | Status | Loan Amount | Loan Type |
|---|---|---|---|
| Previous Owner | $210,000 | New Conventional |
Source: Daytona Beach Area Association of REALTORS®
MLS Number: 1215202
APN: 6310-33-00-1080
- 5090 Riverside Dr Unit 103
- 5090 Riverside Dr Unit 105
- 5040 Riverside Dr
- 142 Jean Francis Ln
- 5018 Riverside Dr
- 5129 Isabelle Ave
- 5070 Orange Blvd
- 4873 Orange Blvd
- 5152 Rogers Ave
- 5123 Pineland Ave
- 223 Clark Place
- 111 Fleming Ave
- 4946 Halifax Dr
- 4989 S Ridgewood Ave
- 5215 Rogers Ave
- 228 Linden St
- 5145 Orange Ave
- 181 Tanglewood Ave
- 189 Orchard St
- 152 Wall St
- 4873 Orange Blvd
- 5127 Pineland Ave
- 113 Fox Place
- 175 Conrad St
- 802 Acorn Ln
- 5426 Landis Ave
- 5402 Turton Ln
- 5416 Turton Ln Unit 5416 1/2
- 5416 Turton Ln
- 4504 Nettle Creek Ct
- 3948 Cardinal Blvd
- 4584 Barnacle Dr
- 3824 S Atlantic Ave Unit A
- 3822 S Atlantic Ave
- 3800 S Atlantic Ave Unit 1070
- 301 Farmbrook Rd
- 805 Louisville St Unit 2
- 805 Louisville St Unit 7
- 3760 S Atlantic Ave Unit 5
- 962 Stonybrook Cir







