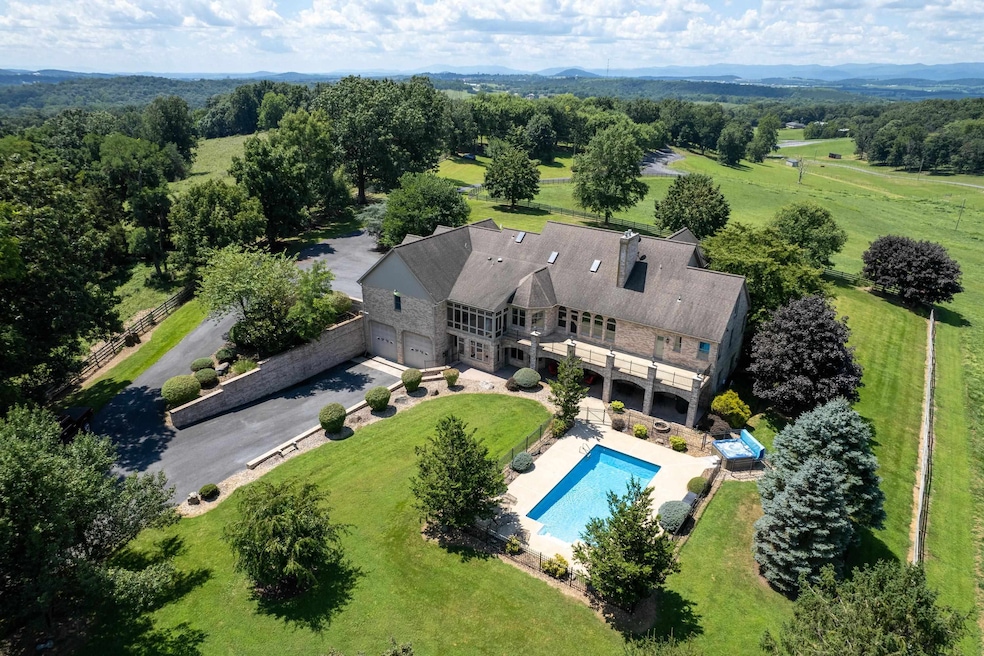5090 Springhouse Cir Rockingham, VA 22802
Estimated payment $9,917/month
Highlights
- Spa
- 26.64 Acre Lot
- Main Floor Primary Bedroom
- RV Access or Parking
- Vaulted Ceiling
- Home Office
About This Home
Tucked away atop a knoll just outside of Harrisonburg this magnificent estate is a slice of paradise all to its own. An all-brick contemporary colonial offering an open floorplan with an abundance of natural light. The main level includes a grand foyer, formal living, dining room, primary suite w/ tub & shower, great room w/ vaulted ceilings & 2-story fireplace, spacious kitchen w/ breakfast nook & bar, sunroom, full size laundry room w/ custom cabinetry, half bath, 4 bay garage, private & main staircases. The second floor looks onto the great room and offers 4 bedrooms, 3 full baths, in addition to a study/office area. The lower level presents an enormous recreation room, billiards area, wine cellar, wet bar, game/poker nook, sunroom, potential bedroom, full bathroom, and access to a tremendous RV garage & workshop. The property also encompasses a paved driveway with plenty of parking & basketball area, over 3,000 square feet of porch & patio space, privately fenced 16x32 saltwater pool & spa, 26+ fenced acres,46x48 barn w/ 3 stalls & hay storage, private deck & gazebo overlooking an ideal location for a private pond. This is a private driveway, please no drive-by showings, we welcome you to call to set up an appointment.
Home Details
Home Type
- Single Family
Est. Annual Taxes
- $7,118
Year Built
- Built in 1997
Lot Details
- 26.64 Acre Lot
- Street terminates at a dead end
- Zoning described as A-2 Agricultural General
Parking
- 6 Car Garage
- Basement Garage
- Rear-Facing Garage
- Side Facing Garage
- Garage Door Opener
- RV Access or Parking
Home Design
- Brick Exterior Construction
- Block Foundation
- Slab Foundation
- Stick Built Home
Interior Spaces
- 2-Story Property
- Vaulted Ceiling
- Wood Burning Fireplace
- Gas Fireplace
- Low Emissivity Windows
- Insulated Windows
- Entrance Foyer
- Home Office
- Washer and Dryer Hookup
Kitchen
- Breakfast Area or Nook
- Eat-In Kitchen
- Breakfast Bar
- Gas Range
- Dishwasher
Bedrooms and Bathrooms
- 6 Bedrooms | 1 Primary Bedroom on Main
- Double Vanity
Outdoor Features
- Spa
- Glass Enclosed
- Front Porch
Schools
- Linville-Edom Elementary School
- J. Frank Hillyard Middle School
- Broadway High School
Farming
- Horse or Livestock Barn
Utilities
- Forced Air Heating and Cooling System
- Ductless Heating Or Cooling System
- Heat Pump System
- Geothermal Heating and Cooling
- Spring water is a source of water for the property
Community Details
Listing and Financial Details
- Assessor Parcel Number 80-(6)- L1B
Map
Home Values in the Area
Average Home Value in this Area
Tax History
| Year | Tax Paid | Tax Assessment Tax Assessment Total Assessment is a certain percentage of the fair market value that is determined by local assessors to be the total taxable value of land and additions on the property. | Land | Improvement |
|---|---|---|---|---|
| 2025 | $7,184 | $1,204,814 | $206,700 | $998,114 |
| 2024 | $7,184 | $1,056,500 | $206,700 | $849,800 |
| 2023 | $7,184 | $1,056,500 | $206,700 | $849,800 |
| 2022 | $6,542 | $962,000 | $206,700 | $755,300 |
| 2021 | $5,756 | $777,800 | $206,700 | $571,100 |
| 2020 | $5,756 | $777,800 | $206,700 | $571,100 |
| 2019 | $5,756 | $777,800 | $206,700 | $571,100 |
| 2018 | $5,756 | $777,800 | $206,700 | $571,100 |
| 2017 | $5,704 | $770,800 | $206,700 | $564,100 |
| 2016 | $5,396 | $770,800 | $206,700 | $564,100 |
| 2015 | $5,164 | $770,800 | $206,700 | $564,100 |
| 2014 | $4,933 | $770,800 | $206,700 | $564,100 |
Property History
| Date | Event | Price | Change | Sq Ft Price |
|---|---|---|---|---|
| 06/20/2024 06/20/24 | For Sale | $1,750,000 | -- | $251 / Sq Ft |
Mortgage History
| Date | Status | Loan Amount | Loan Type |
|---|---|---|---|
| Closed | $350,000 | Credit Line Revolving | |
| Closed | $417,000 | New Conventional | |
| Closed | $500,000 | Credit Line Revolving |
Source: Harrisonburg-Rockingham Association of REALTORS®
MLS Number: 654188
APN: 80-6-L1B
- 00 Indian Ridge Ln
- 928 Melrose Rd
- 92 Acres Kratzer Rd
- 3839 Ridgeline Dr
- 4111 Finn Ct
- 4490 N Valley Pike
- 5928 Kratzer Rd
- 3306 Harpine Hwy
- 3155 Harpine Hwy
- TBD 94 A 88 Friendship Dr
- 1316 Old Windmill Cir
- 2121 Lake Terrace Dr
- 1966 Buttonwood Ct
- 2009 Buttonwood Ct
- 1848 College Ave
- 1341 Luke Ln
- 1305 Luke Ln
- 1313 Luke Ln
- 1309 Luke Ln
- 1301 Luke Ln
- 186 Cedar Point Ln
- 4235 N Valley Pike
- 480 Vine St
- 1190 Meridian Cir
- 1137 Paul Revere Ct
- 527 Virginia Ave
- 511 Paul St Unit B
- 642 Roosevelt St
- 37 South Ave
- 1820 Putter Ct
- 11A South Ave
- 226 Orchard Ln
- 2325 Breckenridge Ct
- 128 Chestnut Ridge Dr
- 1334 Bradley Dr
- 751 Merlins Way
- 651 Stonewall Dr
- 869 Port Republic Rd
- 1378 Bradley Dr Unit 3
- 865 Port Republic Rd







