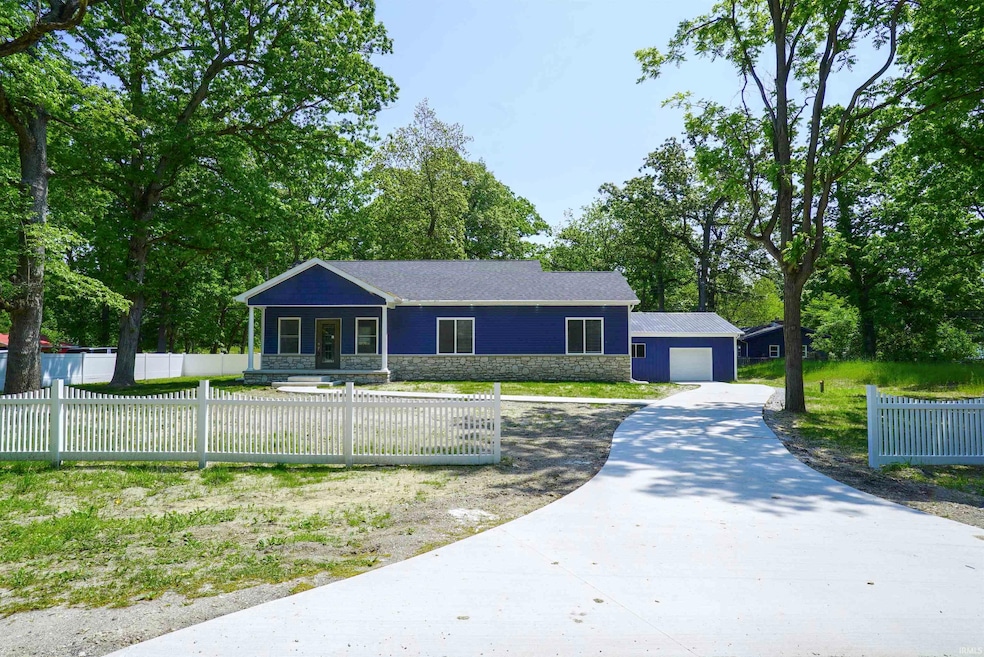50902 Kenilworth Rd South Bend, IN 46637
Estimated payment $2,141/month
Highlights
- Primary Bedroom Suite
- 2 Car Detached Garage
- Breakfast Bar
- Ranch Style House
- Soaking Tub
- Recessed Lighting
About This Home
This stunning 3,000 sq. ft, 4-bedroom, 2.5-bathroom newly constructed home with a 30 X 35 pole building & an oversized 2 car garage, is nestled just 3 miles from Notre Dame. Situated on approx. 1/2 acre, with 25k of brand new concrete just poured!! This new home offers the perfect combination of modern comfort and rural charm. Designed with an open-concept layout, the spacious living, dining, and kitchen areas flow effortlessly—ideal for entertaining or everyday living. The large kitchen is a chef’s dream, featuring a breakfast bar and a sleek stainless steel appliance package. The fully finished basement provides endless possibilities, boasting a large family/rec room, a fourth bedroom and an egress window, and ample storage space in the utility room. The main-floor on-suite is a true retreat, complete with a double vanity, a soaking tub/shower with a custom tile surround, a walk-in closet, and private patio access. Convenient main-floor laundry includes a stainless steel washer and dryer. With 9-ft ceilings, and abundant natural light throughout, this home is designed for both style and functionality. Outdoors, the oversized two-car garage and renovated 30 x 35 pole building with cement floor & a steel roof offer incredible storage and workspace options. Additional highlights include a brand-new septic and well system, as well as recessed lighting built into the soffits. This exceptional property blends the benefits of new construction with the practicality of updated existing structures—don’t miss your chance to call it home!
Listing Agent
Legacy Real Estate Brokers Brokerage Phone: 574-274-7699 Listed on: 02/07/2025
Home Details
Home Type
- Single Family
Est. Annual Taxes
- $351
Year Built
- Built in 2025
Lot Details
- 0.44 Acre Lot
- Lot Dimensions are 120 x 160
- Vinyl Fence
- Chain Link Fence
- Level Lot
Parking
- 2 Car Detached Garage
Home Design
- Ranch Style House
- Poured Concrete
- Shingle Roof
- Stone Exterior Construction
- Vinyl Construction Material
Interior Spaces
- Ceiling Fan
- Recessed Lighting
- Breakfast Bar
Bedrooms and Bathrooms
- 4 Bedrooms
- Primary Bedroom Suite
- Soaking Tub
Finished Basement
- Basement Fills Entire Space Under The House
- 1 Bedroom in Basement
Eco-Friendly Details
- Energy-Efficient Appliances
- Energy-Efficient Windows
- Energy-Efficient HVAC
- Energy-Efficient Insulation
- Energy-Efficient Doors
Schools
- Darden Primary Center Elementary School
- Dickinson Middle School
- Clay High School
Utilities
- Forced Air Heating and Cooling System
- Heating System Uses Gas
- Private Company Owned Well
- Well
- Septic System
Listing and Financial Details
- Assessor Parcel Number 71-03-12-353-001.000-003
Map
Home Values in the Area
Average Home Value in this Area
Property History
| Date | Event | Price | Change | Sq Ft Price |
|---|---|---|---|---|
| 08/24/2025 08/24/25 | Price Changed | $399,900 | -9.1% | $146 / Sq Ft |
| 08/11/2025 08/11/25 | For Sale | $439,900 | 0.0% | $161 / Sq Ft |
| 08/08/2025 08/08/25 | Off Market | $439,900 | -- | -- |
| 03/06/2025 03/06/25 | Price Changed | $439,900 | -2.2% | $161 / Sq Ft |
| 02/07/2025 02/07/25 | For Sale | $449,900 | -- | $165 / Sq Ft |
Source: Indiana Regional MLS
MLS Number: 202503881
APN: 71-03-12-353-001.000-003
- 19959 Kelley St
- 50632 Kenilworth Rd
- 19527 Wedgewood Dr
- 3165 S 3rd St
- 3159 S 3rd St
- 19444 Greenacre St
- 19357 Orchard St
- 51013 Hollyhock Rd
- 19085 Dresden Dr
- 20681 Auten Rd
- 232 Sorin St
- Elements 2070 Plan at Audubon Woods
- Integrity 1520 Plan at Audubon Woods
- Elements 2390 Plan at Audubon Woods
- Integrity 1460 Plan at Audubon Woods
- Elements 2100 Plan at Audubon Woods
- Integrity 1530 Plan at Audubon Woods
- Elements 2200 Plan at Audubon Woods
- Integrity 1750 Plan at Audubon Woods
- Integrity 1830 Plan at Audubon Woods
- 4315 Wimbleton Ct
- 110 W Willow Dr Unit E
- 110 W Willow Dr Unit D
- 110 W Willow Dr Unit B
- 110 W Willow Dr Unit F
- 110 W Willow Dr Unit C
- 2701 Appaloosa Ln
- 4000 Braemore Ave
- 18011 Cleveland Rd
- 2609 Bow Ct
- 2527 Riverside Dr
- 1721 Bond St
- 1026 W Rose St
- 1845 Obrien St
- 1643 Riverside Dr
- 1510 Kinyon St Unit 2
- 1622 Wilber St
- 1752 Willis St
- 1801 Irish Way
- 1855 Vaness St







