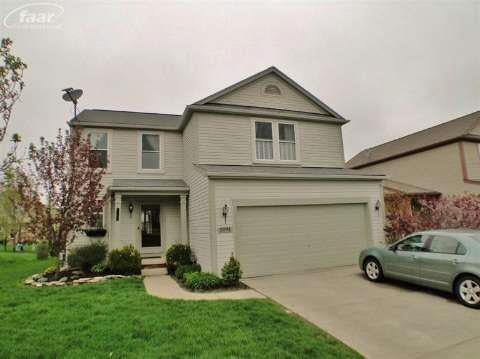Highlights
- Deck
- 2 Car Direct Access Garage
- Forced Air Heating and Cooling System
- Cook Elementary School Rated A-
- Home Security System
- Ceiling Fan
About This Home
As of July 20174 Bedrooms 2.5 baths - Grand Blanc Schools Freshly painted, new carpet, newer windows, neutral decor throughout, new plantation shutters, beautiful 3 season room off rear of home, deck with wrought iron spindles, new appliances in kitchen, backsplash tile and custom lighting, partially finished basement plumbed for wet bar. Nicely landscaped, well maintained home in move in condition!
Last Agent to Sell the Property
Darren Peterfi
EXP Realty License #FAAR-121971

Last Buyer's Agent
Mirs Staff
MiRealSource Michigan MLS License #MISPE
Home Details
Home Type
- Single Family
Est. Annual Taxes
Year Built
- Built in 2002
Lot Details
- 5,663 Sq Ft Lot
- Lot Dimensions are 53x110
HOA Fees
- $17 Monthly HOA Fees
Home Design
- Vinyl Siding
Interior Spaces
- 1,746 Sq Ft Home
- 2-Story Property
- Ceiling Fan
- Gas Fireplace
- Window Treatments
- Great Room with Fireplace
- Living Room with Fireplace
- Home Security System
- Washer
Kitchen
- Oven or Range
- Microwave
- Dishwasher
- Disposal
Flooring
- Carpet
- Laminate
Bedrooms and Bathrooms
- 4 Bedrooms
- 2 Full Bathrooms
Finished Basement
- Basement Fills Entire Space Under The House
- Sump Pump
Parking
- 2 Car Direct Access Garage
- Garage Door Opener
Outdoor Features
- Deck
Utilities
- Forced Air Heating and Cooling System
- Heating System Uses Natural Gas
- Internet Available
Community Details
- The Preserves Of Grand Blanc Subdivision
Listing and Financial Details
- Assessor Parcel Number 1235602078
Ownership History
Purchase Details
Home Financials for this Owner
Home Financials are based on the most recent Mortgage that was taken out on this home.Purchase Details
Home Financials for this Owner
Home Financials are based on the most recent Mortgage that was taken out on this home.Purchase Details
Home Financials for this Owner
Home Financials are based on the most recent Mortgage that was taken out on this home.Purchase Details
Map
Home Values in the Area
Average Home Value in this Area
Purchase History
| Date | Type | Sale Price | Title Company |
|---|---|---|---|
| Warranty Deed | $180,000 | First Amer Title Ins Co | |
| Interfamily Deed Transfer | -- | Transnation Title Clarkston | |
| Warranty Deed | $146,000 | Sterling Title Agency | |
| Warranty Deed | $39,000 | Metropolitan Title Company |
Mortgage History
| Date | Status | Loan Amount | Loan Type |
|---|---|---|---|
| Open | $169,950 | New Conventional | |
| Closed | $174,503 | New Conventional | |
| Previous Owner | $118,700 | New Conventional | |
| Previous Owner | $116,800 | New Conventional | |
| Previous Owner | $277,076 | Stand Alone First |
Property History
| Date | Event | Price | Change | Sq Ft Price |
|---|---|---|---|---|
| 07/28/2017 07/28/17 | Sold | $179,900 | 0.0% | $103 / Sq Ft |
| 06/03/2017 06/03/17 | Pending | -- | -- | -- |
| 05/13/2017 05/13/17 | For Sale | $179,900 | 0.0% | $103 / Sq Ft |
| 05/05/2017 05/05/17 | Pending | -- | -- | -- |
| 04/26/2017 04/26/17 | For Sale | $179,900 | +23.2% | $103 / Sq Ft |
| 10/16/2014 10/16/14 | Sold | $146,000 | -5.7% | $84 / Sq Ft |
| 05/21/2014 05/21/14 | Pending | -- | -- | -- |
| 05/15/2014 05/15/14 | For Sale | $154,900 | -- | $89 / Sq Ft |
Tax History
| Year | Tax Paid | Tax Assessment Tax Assessment Total Assessment is a certain percentage of the fair market value that is determined by local assessors to be the total taxable value of land and additions on the property. | Land | Improvement |
|---|---|---|---|---|
| 2024 | $2,417 | $101,400 | $0 | $0 |
| 2023 | $2,306 | $110,900 | $0 | $0 |
| 2022 | $3,594 | $99,700 | $0 | $0 |
| 2021 | $3,537 | $95,500 | $0 | $0 |
| 2020 | $2,126 | $90,600 | $0 | $0 |
| 2019 | $2,095 | $84,500 | $0 | $0 |
| 2018 | $3,346 | $79,900 | $0 | $0 |
| 2017 | $2,871 | $78,700 | $0 | $0 |
| 2016 | $2,847 | $75,400 | $0 | $0 |
| 2015 | $2,707 | $71,300 | $0 | $0 |
| 2012 | -- | $53,100 | $53,100 | $0 |
Source: Michigan Multiple Listing Service
MLS Number: 30037030
APN: 12-35-602-078
- 5031 Meadow Crest Cir Unit 68
- 00 S Saginaw Rd
- 9353 Ruby St
- 0 Green Tree Dr
- 9350 Oakmont Dr
- 5270 Fairway Trail
- 14306 Pinehurst Ln Unit 62
- 14307 Pinehurst Ln
- 14206 Pinehurst Ln Unit 54
- 9693 Burning Tree Dr
- 12201 Pinehurst Ln Unit 29
- 5681 Woodfield Pkwy Unit 52
- 4033 E Baldwin Rd
- 74 Westwood Dr
- 75 Westwood Dr
- 00 N Holly Rd
- 76 Westwood Dr
- 0 Westwood Dr Unit 20240007181
- 77 Westwood Dr
- 78 Westwood Dr
