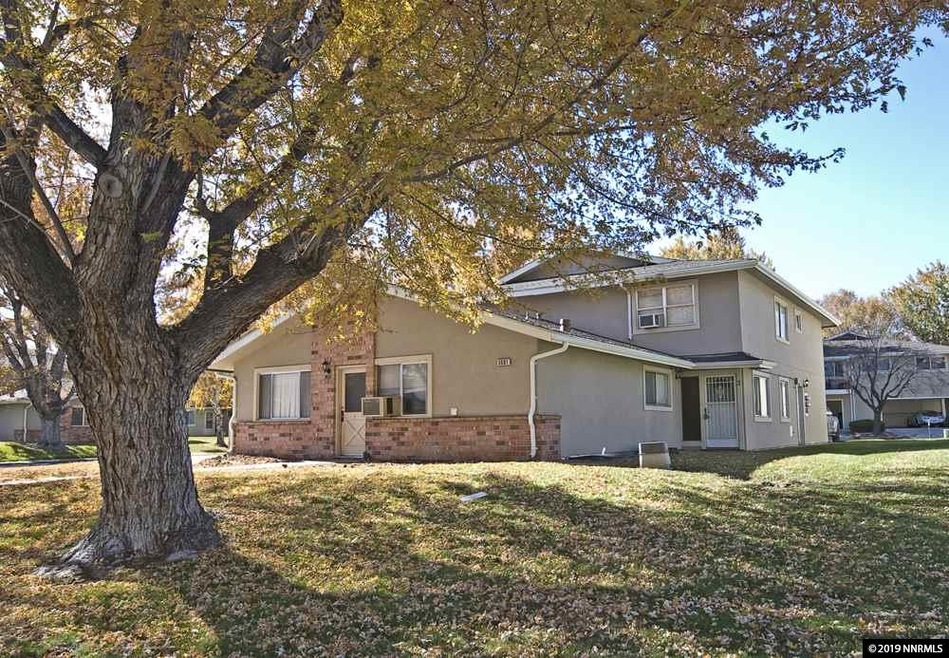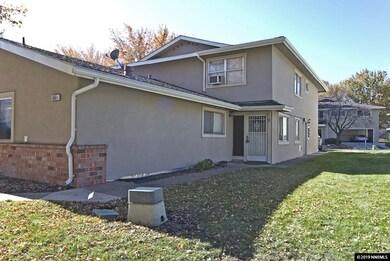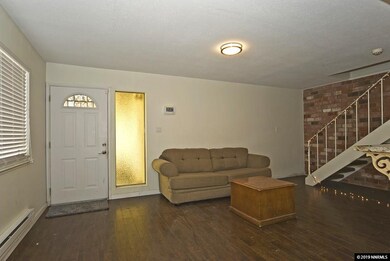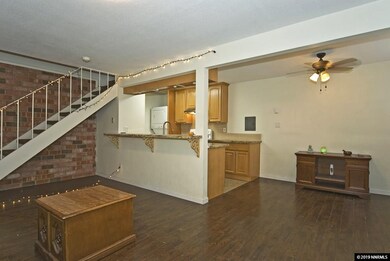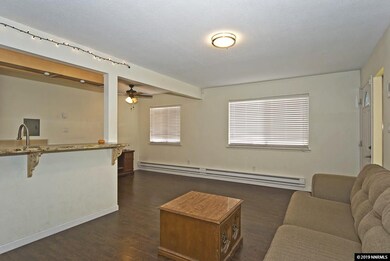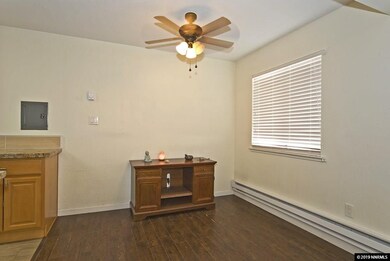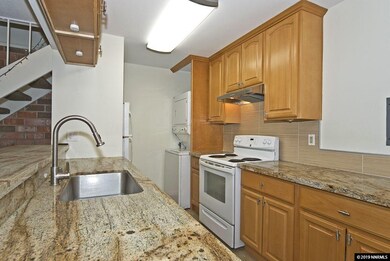
5091 Tahiti Way Unit 3 Reno, NV 89502
Smithridge NeighborhoodHighlights
- Park or Greenbelt View
- Community Pool
- Breakfast Bar
- Damonte Ranch High School Rated A-
- Cul-De-Sac
- 2-minute walk to Jamaica Park
About This Home
As of December 2019Thoroughly remodeled townhome. 2 Story, 2 Bedroom, 1 Bath. Has a nice size attic with stairs access for extra storage space. Laminate Flooring throughout the bottom floor and upgraded Granite Countertops in the kitchen. Tiled Bath/Shower Combo. Stackable Washer/Dryer included. Has Large Car Port with Locked Large Exterior Storage Closet. HOA maintains Swim Pool & Snow Removal. Conveniently located close to shopping, bus stop, and nearby 395 Hwy. Great Investment., As you walk in this spacious open floor plan you will see nice laminate flooring throughout the lower floor. Plenty of natural indirect light shows into this perfectly positioned home. As you make your way into the kitchen you will see modern cabinets and granite countertops. Stackable Laundry area on the main floor. Small Dining area includes fan lighting. Upstairs you have two nice size bedrooms, a hall bathroom and access to a nice size attic area which is great for extra storage space... or whatever you'd like to use if it for. Stucco Exterior was done a few years back to renew the look of this well maintained complex. This townhouse has one of the best locations positioned perfectly within a quiet cul-de-sac. There is plenty of parking for guests within the cul-de-sac. This complex includes a pool, garage like parking under the buildings, and is positioned within walking distance to the dog friendly Jamaica Park. Plenty of grass area and large mature trees surround this community. Plan your private viewing today!
Last Agent to Sell the Property
Fathom Realty License #S.177579 Listed on: 10/30/2019

Townhouse Details
Home Type
- Townhome
Est. Annual Taxes
- $464
Year Built
- Built in 1970
Lot Details
- 436 Sq Ft Lot
- Cul-De-Sac
- Landscaped
- Front and Back Yard Sprinklers
HOA Fees
Home Design
- Slab Foundation
- Pitched Roof
- Shingle Roof
- Composition Roof
- Stick Built Home
- Stucco
Interior Spaces
- 882 Sq Ft Home
- 2-Story Property
- Ceiling Fan
- Blinds
- Aluminum Window Frames
- Open Floorplan
- Park or Greenbelt Views
- Security System Owned
Kitchen
- Breakfast Bar
- Electric Oven
- Electric Range
- Dishwasher
- ENERGY STAR Qualified Appliances
- Disposal
Flooring
- Carpet
- Laminate
Bedrooms and Bathrooms
- 2 Bedrooms
- 1 Full Bathroom
Laundry
- Laundry Room
- Dryer
- Washer
Parking
- 1 Parking Space
- 1 Carport Space
- Parking Available
- Common or Shared Parking
- Assigned Parking
Location
- Ground Level
Schools
- Smithridge Elementary School
- Pine Middle School
- Wooster High School
Utilities
- Baseboard Heating
- Electric Water Heater
- Phone Available
- Cable TV Available
Listing and Financial Details
- Assessor Parcel Number 02514066
Community Details
Overview
- Association fees include snow removal, utilities
- $149 HOA Transfer Fee
- Reno Property Management (Tt Laurie) Association
- On-Site Maintenance
- Maintained Community
- The community has rules related to covenants, conditions, and restrictions
- Greenbelt
Amenities
- Common Area
- Community Storage Space
Recreation
- Community Pool
- Snow Removal
Security
- Fire and Smoke Detector
Ownership History
Purchase Details
Home Financials for this Owner
Home Financials are based on the most recent Mortgage that was taken out on this home.Purchase Details
Home Financials for this Owner
Home Financials are based on the most recent Mortgage that was taken out on this home.Purchase Details
Home Financials for this Owner
Home Financials are based on the most recent Mortgage that was taken out on this home.Purchase Details
Home Financials for this Owner
Home Financials are based on the most recent Mortgage that was taken out on this home.Purchase Details
Home Financials for this Owner
Home Financials are based on the most recent Mortgage that was taken out on this home.Purchase Details
Home Financials for this Owner
Home Financials are based on the most recent Mortgage that was taken out on this home.Purchase Details
Home Financials for this Owner
Home Financials are based on the most recent Mortgage that was taken out on this home.Similar Home in Reno, NV
Home Values in the Area
Average Home Value in this Area
Purchase History
| Date | Type | Sale Price | Title Company |
|---|---|---|---|
| Bargain Sale Deed | $162,000 | Western Title Company | |
| Bargain Sale Deed | -- | Western Title Co | |
| Bargain Sale Deed | $80,000 | First Centennial Reno | |
| Bargain Sale Deed | $64,000 | Capital Title Co | |
| Bargain Sale Deed | $30,000 | First American Title Reno | |
| Bargain Sale Deed | -- | Western Title Incorporated | |
| Bargain Sale Deed | $133,000 | Western Title Incorporated |
Mortgage History
| Date | Status | Loan Amount | Loan Type |
|---|---|---|---|
| Open | $132,000 | New Conventional | |
| Closed | $129,600 | New Conventional | |
| Previous Owner | $60,000 | New Conventional | |
| Previous Owner | $24,000 | New Conventional | |
| Previous Owner | $133,000 | Unknown |
Property History
| Date | Event | Price | Change | Sq Ft Price |
|---|---|---|---|---|
| 12/11/2019 12/11/19 | Sold | $162,000 | -1.8% | $184 / Sq Ft |
| 11/05/2019 11/05/19 | Pending | -- | -- | -- |
| 10/30/2019 10/30/19 | For Sale | $165,000 | +106.3% | $187 / Sq Ft |
| 08/11/2016 08/11/16 | Sold | $80,000 | -13.0% | $91 / Sq Ft |
| 07/25/2016 07/25/16 | Pending | -- | -- | -- |
| 07/08/2016 07/08/16 | For Sale | $92,000 | +43.8% | $104 / Sq Ft |
| 10/07/2014 10/07/14 | Sold | $64,000 | -9.9% | $73 / Sq Ft |
| 09/14/2014 09/14/14 | Pending | -- | -- | -- |
| 08/06/2014 08/06/14 | For Sale | $71,000 | -- | $80 / Sq Ft |
Tax History Compared to Growth
Tax History
| Year | Tax Paid | Tax Assessment Tax Assessment Total Assessment is a certain percentage of the fair market value that is determined by local assessors to be the total taxable value of land and additions on the property. | Land | Improvement |
|---|---|---|---|---|
| 2025 | $648 | $29,102 | $18,795 | $10,307 |
| 2024 | $648 | $27,531 | $17,115 | $10,416 |
| 2023 | $602 | $27,793 | $18,760 | $9,033 |
| 2022 | $556 | $24,008 | $16,415 | $7,593 |
| 2021 | $519 | $18,183 | $10,710 | $7,473 |
| 2020 | $485 | $17,343 | $9,975 | $7,368 |
| 2019 | $464 | $15,140 | $7,735 | $7,405 |
| 2018 | $442 | $12,464 | $4,970 | $7,494 |
| 2017 | $424 | $11,824 | $4,130 | $7,694 |
| 2016 | $841 | $12,014 | $3,920 | $8,094 |
| 2015 | $414 | $11,850 | $3,220 | $8,630 |
| 2014 | $401 | $10,782 | $2,380 | $8,402 |
| 2013 | -- | $10,485 | $1,890 | $8,595 |
Agents Affiliated with this Home
-

Seller's Agent in 2019
Ginger Marphis
Fathom Realty
(775) 846-0349
5 in this area
73 Total Sales
-

Buyer's Agent in 2019
Brianna ODonnell
Real Broker LLC
(775) 232-5659
2 in this area
36 Total Sales
-

Buyer Co-Listing Agent in 2019
Jessica Hodges
Real Broker LLC
(775) 813-7024
6 in this area
431 Total Sales
-

Seller's Agent in 2016
Gumer Alvarez
Coldwell Banker Select Reno
(775) 813-6831
29 in this area
372 Total Sales
-

Seller's Agent in 2014
Jay Kenny
Dickson Realty
(775) 848-6549
72 Total Sales
Map
Source: Northern Nevada Regional MLS
MLS Number: 190016520
APN: 025-140-66
- 5030 Tahiti Way Unit 4
- 940 Jamaica Ave Unit 3
- 745 Jamaica Ave Unit 4
- 4930 Catalina Dr Unit 3
- 4941 Catalina Dr Unit 2
- 4621 Aster Dr
- 4600 Neil Rd Unit 33
- 4600 Neil Rd Unit 5
- 4606 Neil Rd Unit 194
- 4571 Aster Dr
- 4602 Neil Rd Unit 71
- 4602 Neil Rd Unit 58
- 528 Smithridge Park Unit 528
- 4608 Neil Rd Blg 15 Unit 263
- 1695 Marvel Way
- 57 Smithridge Park
- 542 Smithridge Park Unit 542
- 4608 Neil Rd Unit 269
- 4608 Neil Rd Unit 209
- 4608 Neil Rd Unit 226
